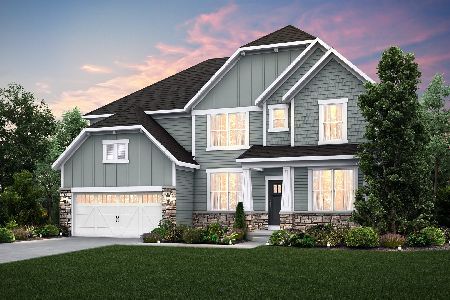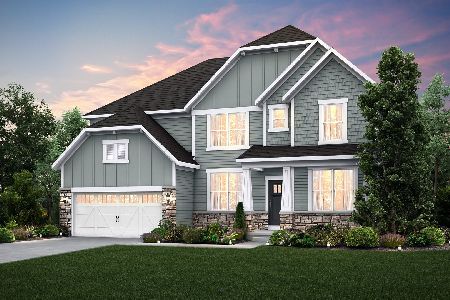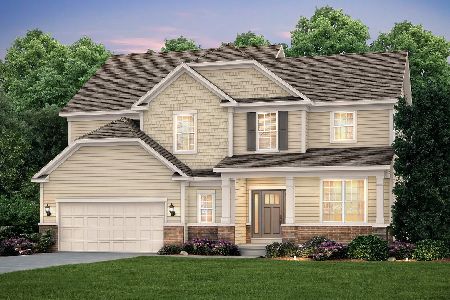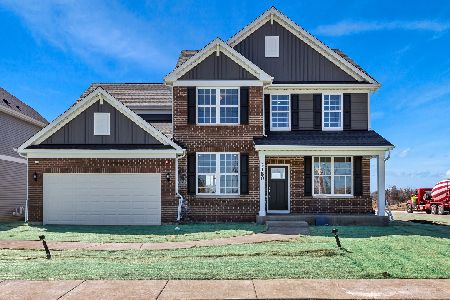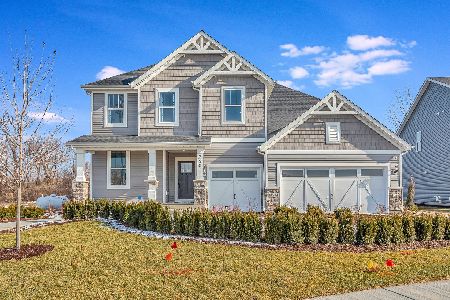5927 Oak Ridge Way, Lisle, Illinois 60532
$637,000
|
Sold
|
|
| Status: | Closed |
| Sqft: | 3,424 |
| Cost/Sqft: | $197 |
| Beds: | 5 |
| Baths: | 3 |
| Year Built: | 2015 |
| Property Taxes: | $15,555 |
| Days On Market: | 2319 |
| Lot Size: | 0,22 |
Description
Welcome home! Like new Arbor Trails Summit Model from the Americana Series. Upgraded and enhanced features including 5 bedrooms, 3 full baths and 3428 finished sq feet. 1st floor highlights include hardwood flooring, designer light fixtures, custom built in cabinets, shiplap, coffered ceiling, can lighting and first floor full bath and bedroom. Gourmet kitchen with white cabinets, granite countertops and massive island. Stainless steel appliances, subway tile backsplash, double oven and pantry. Upgraded shutter window treatments, sliding glass door opening to backyard with stamped concrete patio and fire pit. 2nd story features included 4 large bedrooms, large closets, bonus loft area with custom stair rail, expansive master suite with tray ceilings, huge walk in closet, luxury bath with dual vanity, separate shower and soaking tub. 3 car garage, Close to both Naperville and Lisle Train Station,Downtown Naperville and expressways. District 203 Schools with Kennedy Junior High
Property Specifics
| Single Family | |
| — | |
| — | |
| 2015 | |
| Full | |
| SUMMIT | |
| No | |
| 0.22 |
| Du Page | |
| Arbor Trails | |
| 440 / Annual | |
| None | |
| Lake Michigan,Public | |
| Public Sewer | |
| 10425353 | |
| 0816307081 |
Nearby Schools
| NAME: | DISTRICT: | DISTANCE: | |
|---|---|---|---|
|
Grade School
Steeple Run Elementary School |
203 | — | |
|
Middle School
Kennedy Junior High School |
203 | Not in DB | |
|
High School
Naperville Central High School |
203 | Not in DB | |
Property History
| DATE: | EVENT: | PRICE: | SOURCE: |
|---|---|---|---|
| 5 Sep, 2019 | Sold | $637,000 | MRED MLS |
| 26 Jul, 2019 | Under contract | $675,000 | MRED MLS |
| 21 Jun, 2019 | Listed for sale | $675,000 | MRED MLS |
Room Specifics
Total Bedrooms: 5
Bedrooms Above Ground: 5
Bedrooms Below Ground: 0
Dimensions: —
Floor Type: Carpet
Dimensions: —
Floor Type: Carpet
Dimensions: —
Floor Type: Carpet
Dimensions: —
Floor Type: —
Full Bathrooms: 3
Bathroom Amenities: Double Sink
Bathroom in Basement: 0
Rooms: Bedroom 5,Breakfast Room,Loft
Basement Description: Unfinished
Other Specifics
| 3 | |
| Concrete Perimeter | |
| Asphalt | |
| Patio | |
| — | |
| 9750 | |
| — | |
| Full | |
| Hardwood Floors, First Floor Bedroom, Second Floor Laundry, First Floor Full Bath, Walk-In Closet(s) | |
| Range, Microwave, Dishwasher, Refrigerator, Washer, Dryer, Disposal, Stainless Steel Appliance(s) | |
| Not in DB | |
| Sidewalks, Street Lights, Street Paved | |
| — | |
| — | |
| — |
Tax History
| Year | Property Taxes |
|---|---|
| 2019 | $15,555 |
Contact Agent
Nearby Similar Homes
Nearby Sold Comparables
Contact Agent
Listing Provided By
john greene, Realtor

