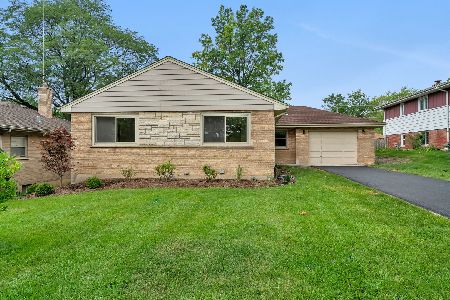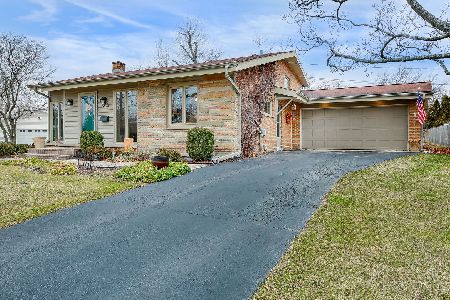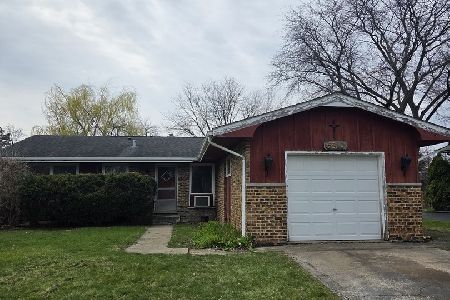5928 Carpenter Street, Downers Grove, Illinois 60516
$391,000
|
Sold
|
|
| Status: | Closed |
| Sqft: | 1,657 |
| Cost/Sqft: | $241 |
| Beds: | 3 |
| Baths: | 3 |
| Year Built: | 1957 |
| Property Taxes: | $6,092 |
| Days On Market: | 2682 |
| Lot Size: | 0,30 |
Description
Wow, Open Floor Plan! First Floor Family Room Addition! This home has had a gut rehab with all of the finishes and features that you want! Hardwood Floors, Kitchen with White Shaker Cabinets, Marble Back Splash, Granite Counters and Stainless Steel Appliances. Breakfast Bar is open to the Family Room with a Wood Burning Fireplace. Master Suite with a private Bath. Finished Lower Level with Office, Rec Room, Laundry Room and Half Bath. Quiet Cul De Sac location close to schools, shopping and YMCA! There is an 18 acre park across the street! Only 1.2 Miles to the Main St. METRA Station. Enjoy life in the Hillcrest Neighborhood!
Property Specifics
| Single Family | |
| — | |
| — | |
| 1957 | |
| English | |
| — | |
| No | |
| 0.3 |
| Du Page | |
| Hillcrest | |
| 0 / Not Applicable | |
| None | |
| Lake Michigan | |
| Public Sewer | |
| 10082821 | |
| 0917300024 |
Nearby Schools
| NAME: | DISTRICT: | DISTANCE: | |
|---|---|---|---|
|
Grade School
Hillcrest Elementary School |
58 | — | |
|
Middle School
O Neill Middle School |
58 | Not in DB | |
|
High School
South High School |
99 | Not in DB | |
Property History
| DATE: | EVENT: | PRICE: | SOURCE: |
|---|---|---|---|
| 16 Nov, 2018 | Sold | $391,000 | MRED MLS |
| 3 Oct, 2018 | Under contract | $399,500 | MRED MLS |
| — | Last price change | $409,000 | MRED MLS |
| 14 Sep, 2018 | Listed for sale | $419,900 | MRED MLS |
Room Specifics
Total Bedrooms: 3
Bedrooms Above Ground: 3
Bedrooms Below Ground: 0
Dimensions: —
Floor Type: Hardwood
Dimensions: —
Floor Type: Hardwood
Full Bathrooms: 3
Bathroom Amenities: —
Bathroom in Basement: 1
Rooms: Office,Recreation Room
Basement Description: Finished
Other Specifics
| 2 | |
| Concrete Perimeter | |
| Asphalt | |
| Brick Paver Patio | |
| Cul-De-Sac | |
| 65X154X147X154 | |
| — | |
| Full | |
| Hardwood Floors | |
| Range, Microwave, Dishwasher, Refrigerator, Washer, Dryer, Disposal, Stainless Steel Appliance(s), Range Hood | |
| Not in DB | |
| — | |
| — | |
| — | |
| Wood Burning |
Tax History
| Year | Property Taxes |
|---|---|
| 2018 | $6,092 |
Contact Agent
Nearby Similar Homes
Nearby Sold Comparables
Contact Agent
Listing Provided By
RE/MAX Enterprises











