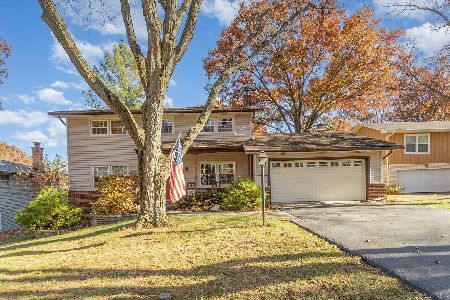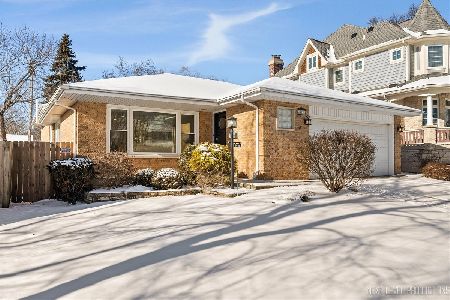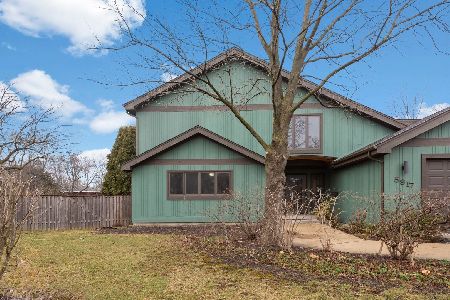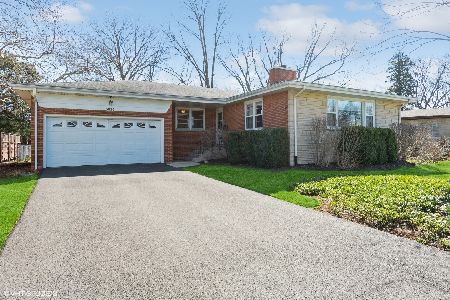5928 Lyman Avenue, Downers Grove, Illinois 60516
$705,000
|
Sold
|
|
| Status: | Closed |
| Sqft: | 3,495 |
| Cost/Sqft: | $197 |
| Beds: | 3 |
| Baths: | 3 |
| Year Built: | — |
| Property Taxes: | $9,497 |
| Days On Market: | 266 |
| Lot Size: | 0,29 |
Description
Introducing a stunningly refreshed residence that blends mid-century style with modern elegance. Nestled in the Fairmount community, in the vibrant heart of Downers Grove. This exquisite home offers a generous 3,495 square feet of sophisticated living space, thoughtfully distributed across four expansive levels, each brimming with impeccable design and excellent amenities. Step inside to discover engineered flooring that gracefully unites all rooms, from the inviting wine bar (cheers to that!) to the spacious primary bedroom complete with an en-suite bathroom-a haven for relaxation. The home boasts four bedrooms and three full bathrooms, featuring quartz countertops and sleek stainless steel appliances that will inspire any culinary enthusiast. Enjoy hosting? The extensive outdoor space is perfect for gatherings, featuring a freshly landscaped big backyard and a charming paver patio ideal for al fresco dining under the stars. The attached two-car garage ensures your vehicles are tucked away and cared for. Location is key, and this home is perfectly situated within walking distance to top-rated elementary and middle schools - because who enjoys a long commute to drop off the kiddos? Not to forget the proximity to serene parks including McCollum Park and Ebersold Park, which ensure your weekend plans are covered. Adding to the convenience, key amenities like Chase Bank and Jewel-Osco are just a stone's throw away. With new windows, new carpeting, and floor-to-ceiling interior doors, every detail in this home has been curated for comfort and style. Is this your dream home? Stop by and have a look for yourself!
Property Specifics
| Single Family | |
| — | |
| — | |
| — | |
| — | |
| — | |
| No | |
| 0.29 |
| — | |
| — | |
| — / Not Applicable | |
| — | |
| — | |
| — | |
| 12347829 | |
| 0917317006 |
Nearby Schools
| NAME: | DISTRICT: | DISTANCE: | |
|---|---|---|---|
|
Grade School
Fairmount Elementary School |
58 | — | |
|
Middle School
O Neill Middle School |
58 | Not in DB | |
|
High School
South High School |
99 | Not in DB | |
Property History
| DATE: | EVENT: | PRICE: | SOURCE: |
|---|---|---|---|
| 30 May, 2025 | Sold | $705,000 | MRED MLS |
| 26 Apr, 2025 | Under contract | $689,900 | MRED MLS |
| 25 Apr, 2025 | Listed for sale | $689,900 | MRED MLS |
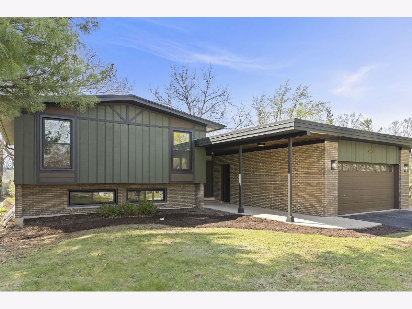
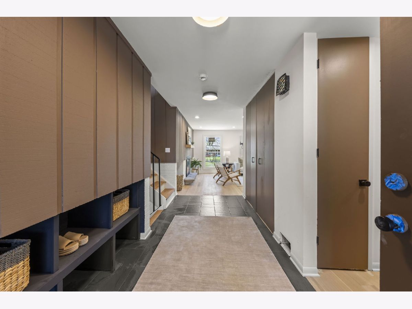
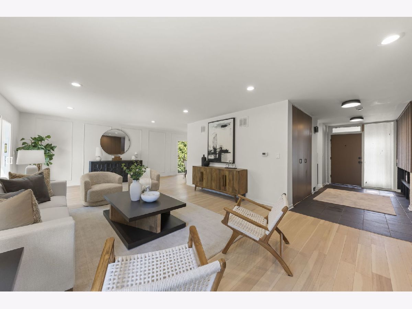
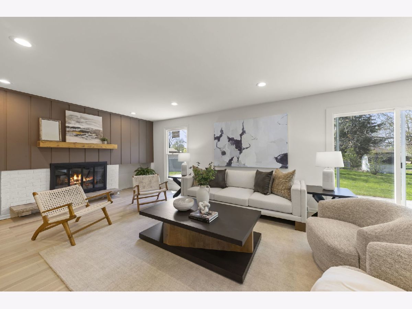
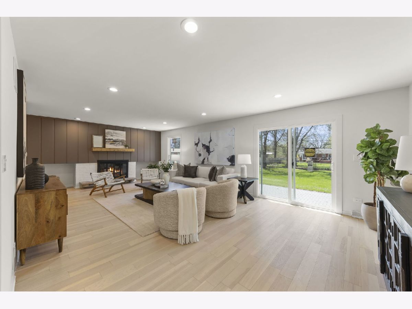
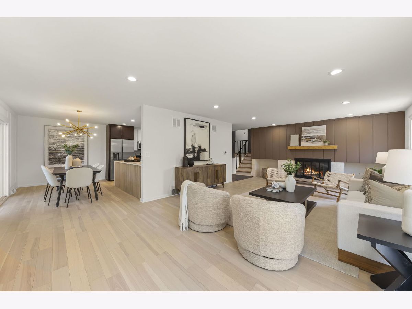
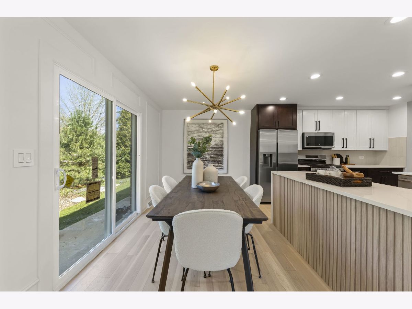
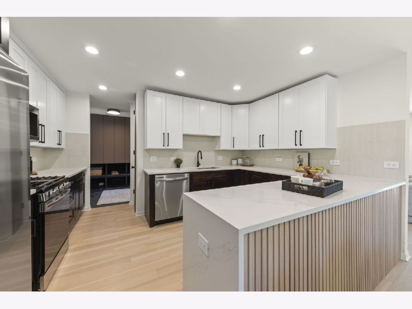
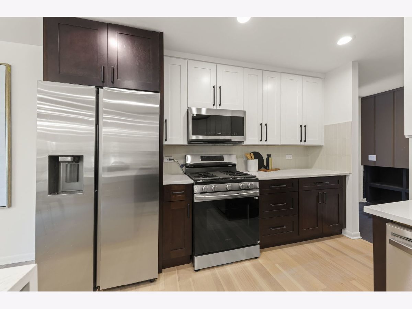
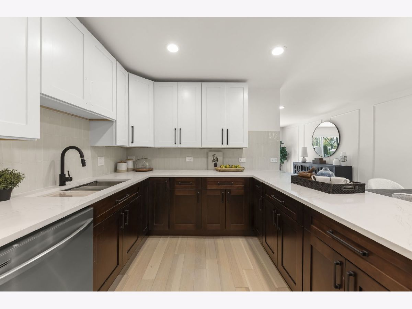
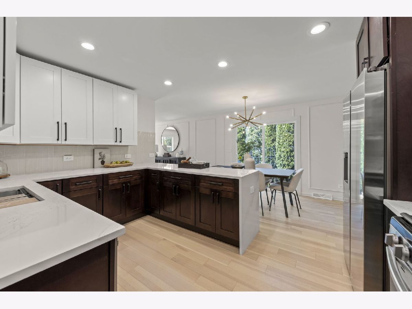
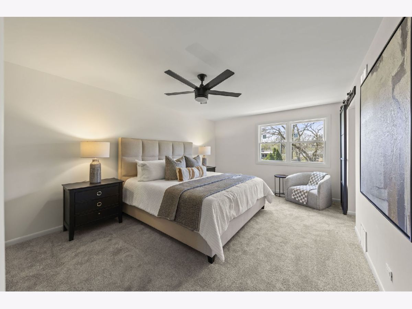
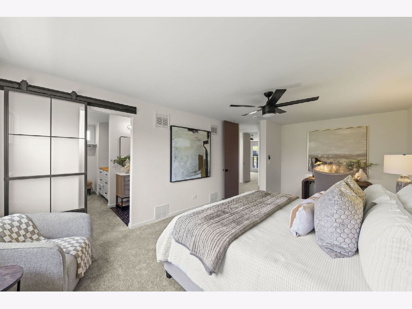
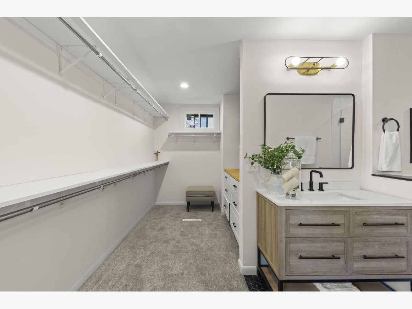
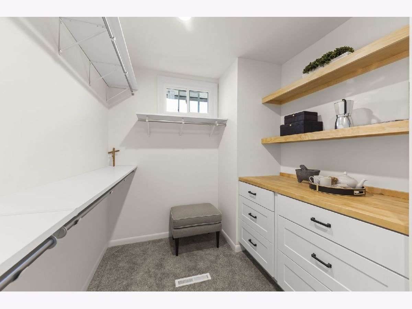
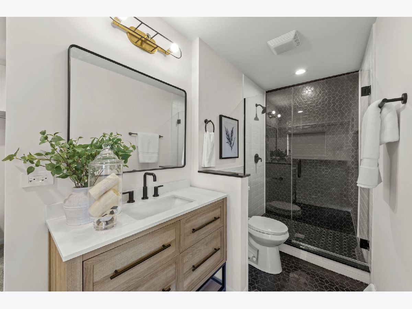
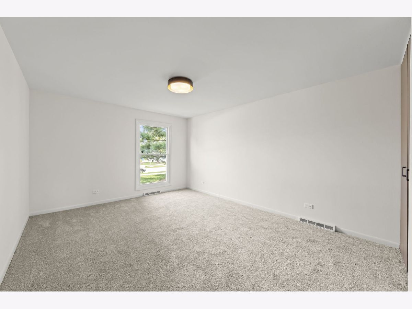
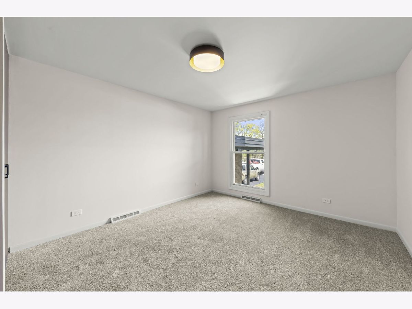
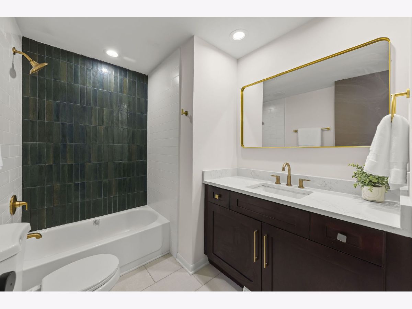
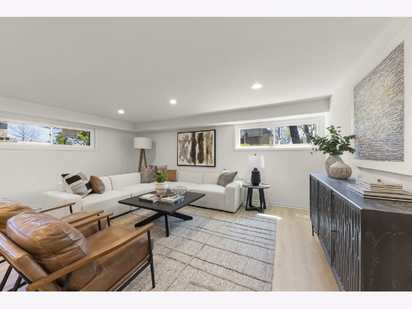
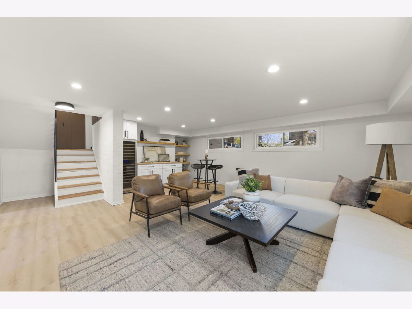
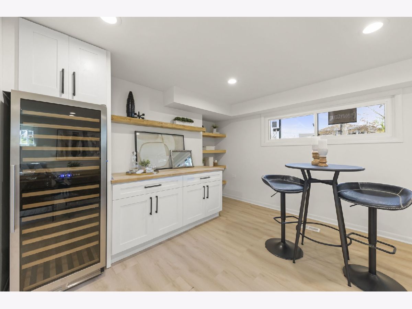
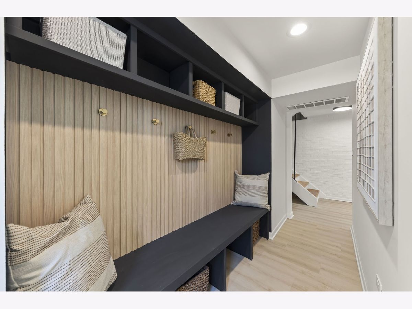
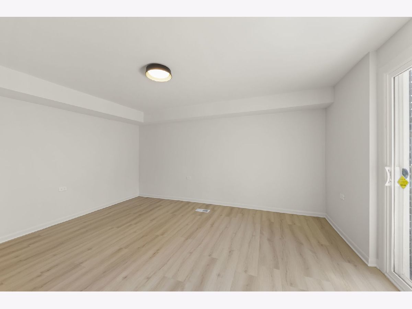
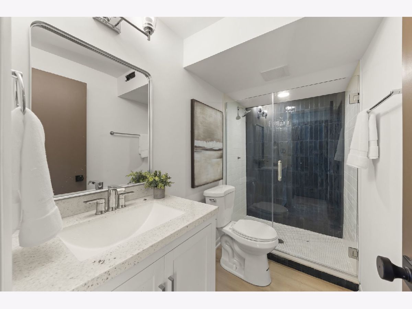
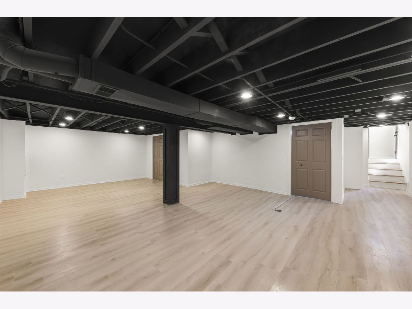
Room Specifics
Total Bedrooms: 4
Bedrooms Above Ground: 3
Bedrooms Below Ground: 1
Dimensions: —
Floor Type: —
Dimensions: —
Floor Type: —
Dimensions: —
Floor Type: —
Full Bathrooms: 3
Bathroom Amenities: —
Bathroom in Basement: 0
Rooms: —
Basement Description: —
Other Specifics
| 2 | |
| — | |
| — | |
| — | |
| — | |
| 79X120 | |
| — | |
| — | |
| — | |
| — | |
| Not in DB | |
| — | |
| — | |
| — | |
| — |
Tax History
| Year | Property Taxes |
|---|---|
| 2025 | $9,497 |
Contact Agent
Nearby Similar Homes
Nearby Sold Comparables
Contact Agent
Listing Provided By
eXp Realty, LLC


