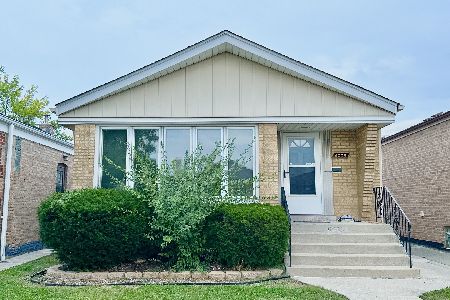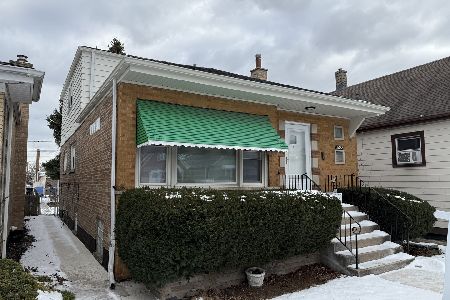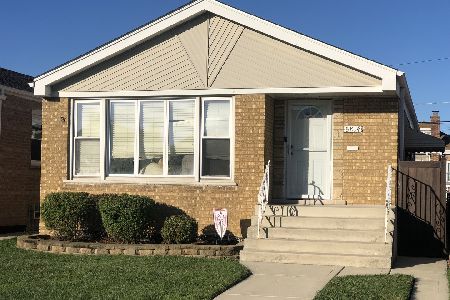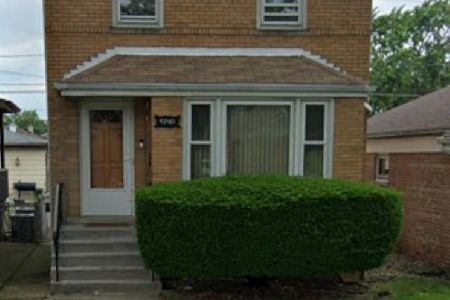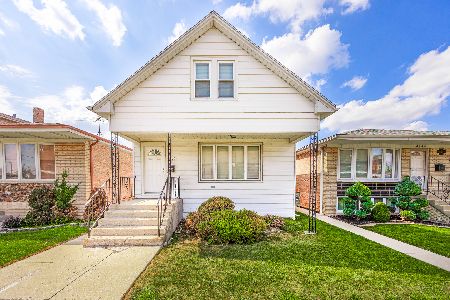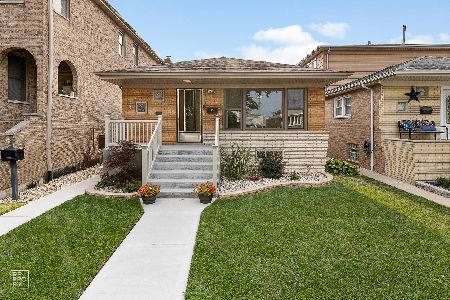5928 Monitor Avenue, Garfield Ridge, Chicago, Illinois 60638
$569,000
|
Sold
|
|
| Status: | Closed |
| Sqft: | 3,806 |
| Cost/Sqft: | $158 |
| Beds: | 3 |
| Baths: | 4 |
| Year Built: | 2002 |
| Property Taxes: | $7,286 |
| Days On Market: | 1394 |
| Lot Size: | 0,00 |
Description
Over 3800+ Finished square feet, All BRICK 4 Bedroom, 4 Baths, 2 Story with Finished Walk Basement (Could be Related Living), and Oversized 2 1/2 Car Garage on Double Lot! Main Level features 9 Ft Ceilings, HARDWOOD floors, ENORMOUS Spectacular Kitchen with Breakfast Bar, SS Steel Appliances, Cherry Cabinets, Granite Counters, Walk-in Pantry, Double Oven and Cooktop, Large Eating & Sitting Area w/ Brick Fireplace. Open concept Dining/Living Room Combo and Main Floor Laundry Room with washer/dryer & Cabinets. Upper Level with Newer Laminate Floors. Huge Owners Bedroom Suite with Vaulted Ceilings, Private Bath w/ Double Sink & Separate Shower, 2nd Bedroom is also Huge, w/ Guest bath & Whirlpool Tub. 3rd Bedroom with French Doors. Walk-out Finished Basement, Rough in for wet bar in Rec Room, Additional Bedroom, Bath and LOTS of Storage. Sump Pump with Battery Backup. Exterior back Metal & Newer Composite maintenance free Deck! Fenced in Yard, Professionally Landscaped with Lighting, 2.5 Car Garage w/ Pull Down Stairs, 2 Furnace /2 CA units, Water Heater pressure tank. Sump Pump with Battery Backup. 13 Month Home Warranty Offered!!!
Property Specifics
| Single Family | |
| — | |
| — | |
| 2002 | |
| — | |
| — | |
| No | |
| — |
| Cook | |
| — | |
| 0 / Not Applicable | |
| — | |
| — | |
| — | |
| 11356873 | |
| 19174020360000 |
Nearby Schools
| NAME: | DISTRICT: | DISTANCE: | |
|---|---|---|---|
|
Grade School
Kinzie Elementary School |
299 | — | |
|
High School
Kennedy High School |
299 | Not in DB | |
|
Alternate Junior High School
Kennedy High School |
— | Not in DB | |
Property History
| DATE: | EVENT: | PRICE: | SOURCE: |
|---|---|---|---|
| 23 May, 2022 | Sold | $569,000 | MRED MLS |
| 16 Apr, 2022 | Under contract | $599,900 | MRED MLS |
| 25 Mar, 2022 | Listed for sale | $599,900 | MRED MLS |
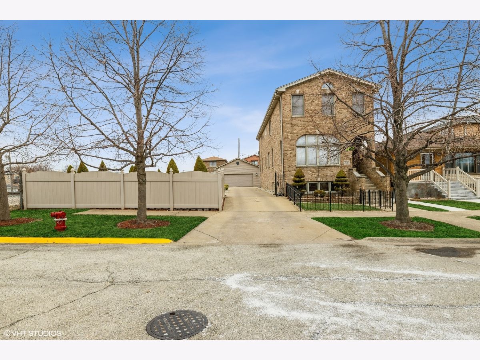
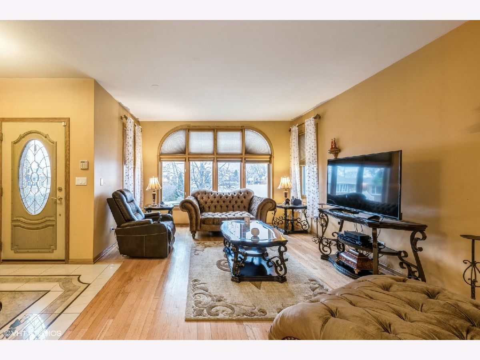
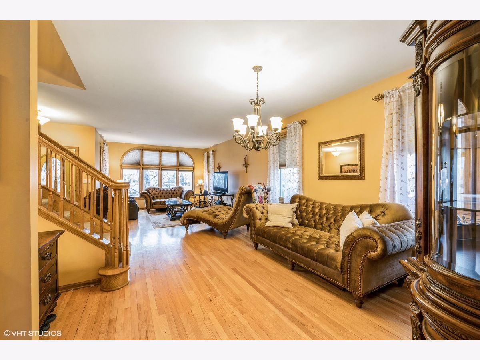
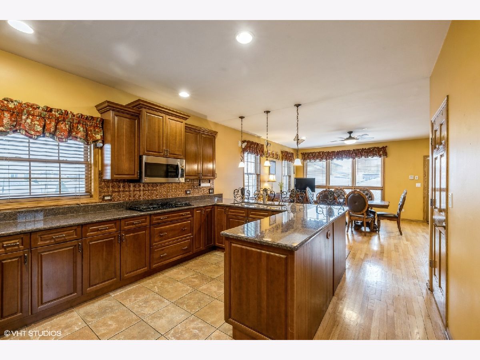
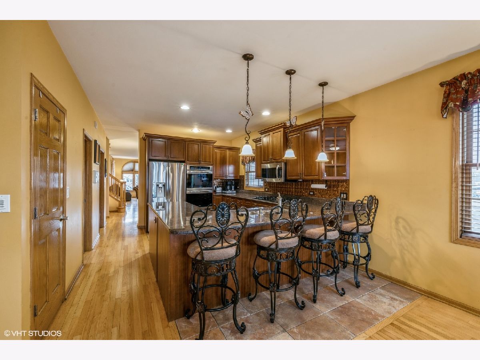
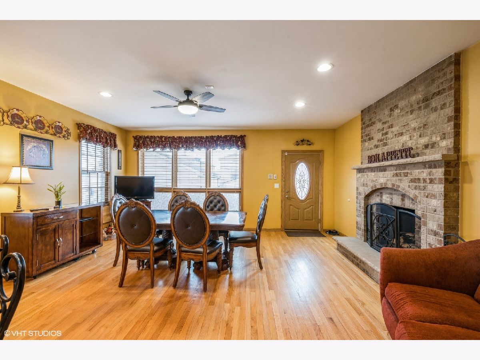
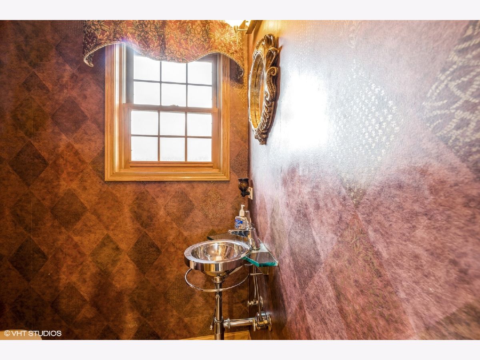
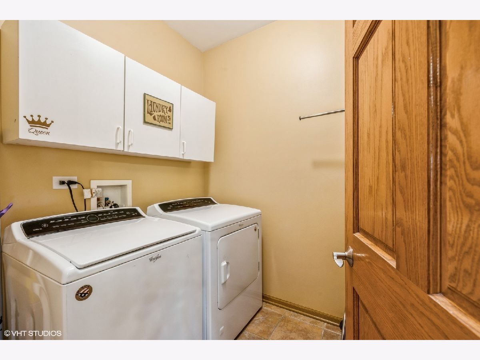
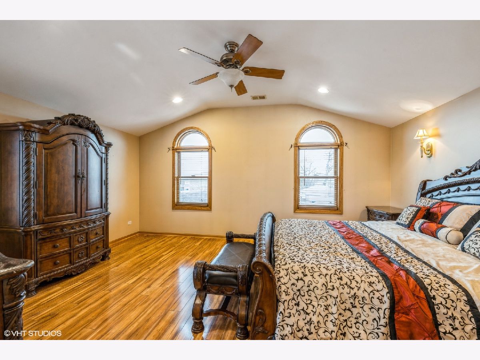
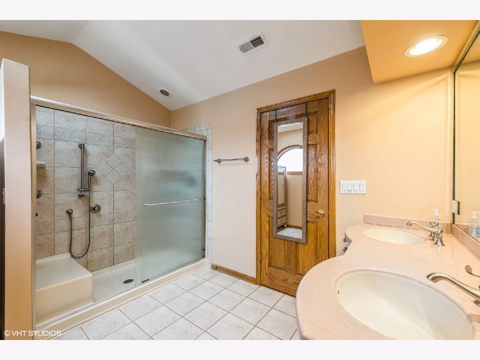
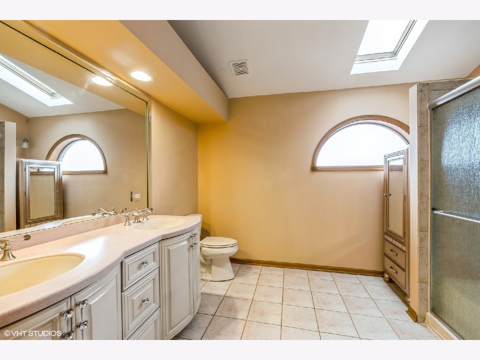
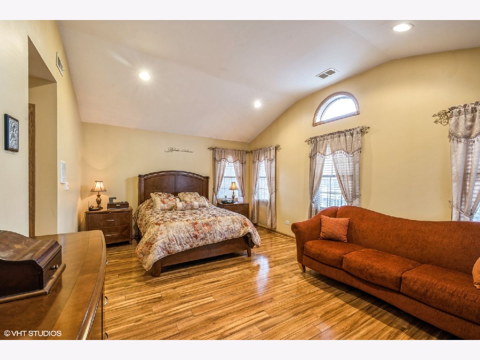
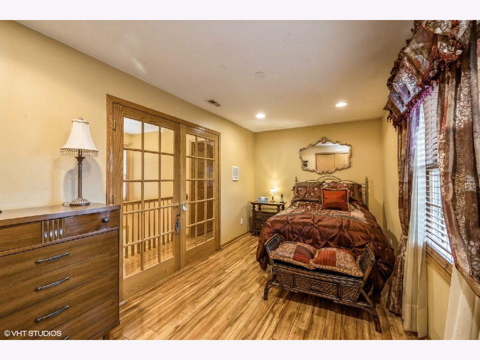
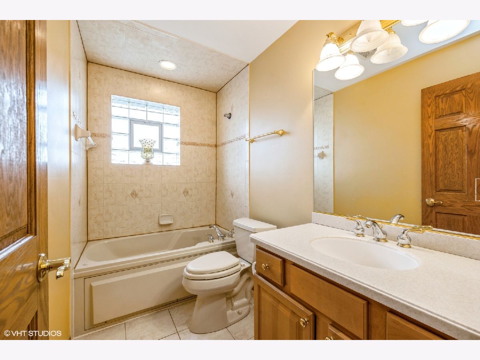
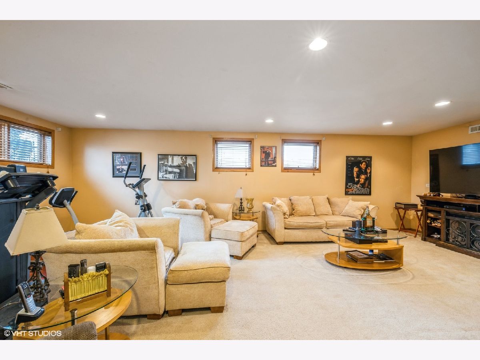
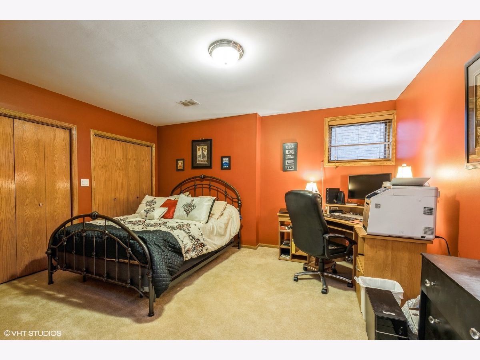
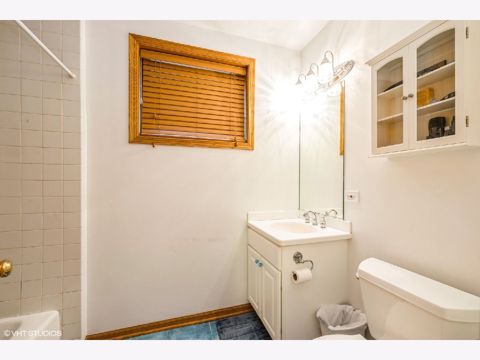
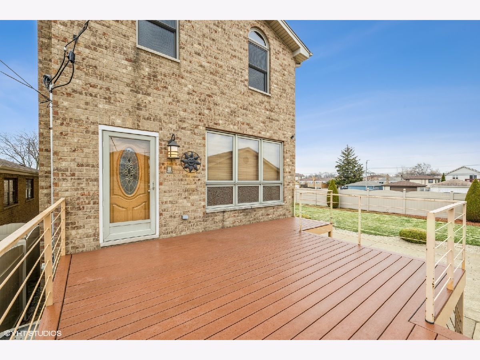
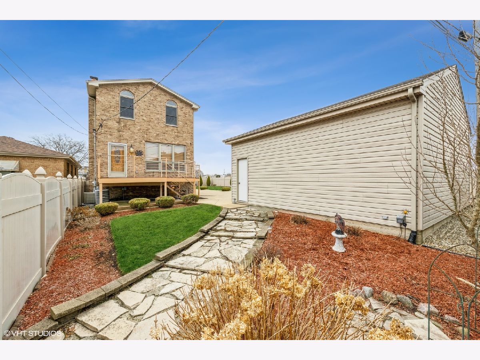
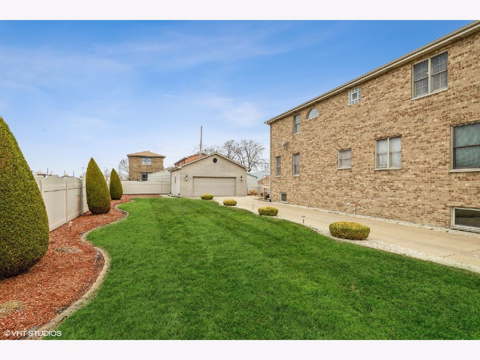
Room Specifics
Total Bedrooms: 4
Bedrooms Above Ground: 3
Bedrooms Below Ground: 1
Dimensions: —
Floor Type: —
Dimensions: —
Floor Type: —
Dimensions: —
Floor Type: —
Full Bathrooms: 4
Bathroom Amenities: Whirlpool,Separate Shower,Double Sink
Bathroom in Basement: 1
Rooms: —
Basement Description: Partially Finished
Other Specifics
| 2.5 | |
| — | |
| Concrete,Side Drive | |
| — | |
| — | |
| 66 X 133 | |
| — | |
| — | |
| — | |
| — | |
| Not in DB | |
| — | |
| — | |
| — | |
| — |
Tax History
| Year | Property Taxes |
|---|---|
| 2022 | $7,286 |
Contact Agent
Nearby Similar Homes
Contact Agent
Listing Provided By
Coldwell Banker Realty

