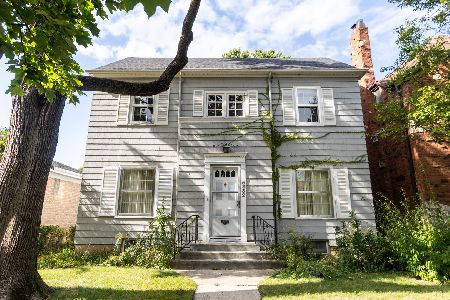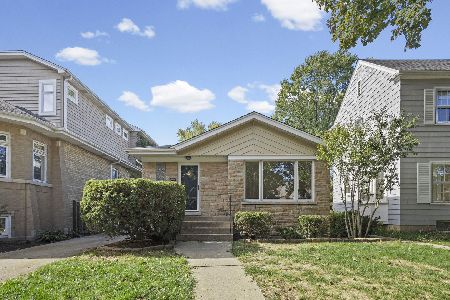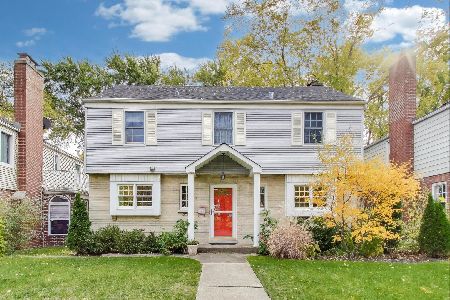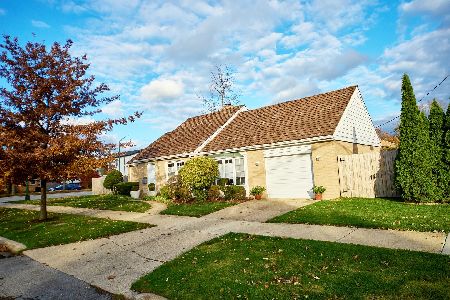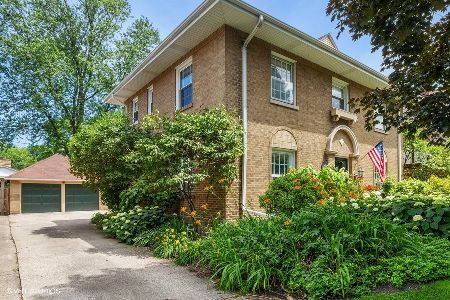5929 Kolmar Avenue, Forest Glen, Chicago, Illinois 60646
$650,000
|
Sold
|
|
| Status: | Closed |
| Sqft: | 0 |
| Cost/Sqft: | — |
| Beds: | 4 |
| Baths: | 2 |
| Year Built: | 1922 |
| Property Taxes: | $11,094 |
| Days On Market: | 2332 |
| Lot Size: | 0,22 |
Description
The quintessential Sauganash English Tudor with so much charm, history, character and architectural detail you just can't find anymore. From the stunning curb appeal, to the fully upgraded kitchen, to the massive 76 ft wide yard, this home has so much to offer: Newer fully integrated kitchen has breakfast bar, Wolf oven with cook-top range, and beautiful granite countertops. Elegant sun-filled formal living room with hand-crafted granite rock fireplace is trimmed in limestone. Cheery sun room/family room leads to back deck and sprawling back yard-ideal for entertaining. Continuous red oak with custom crown molding and wood trim sets this home apart. Designer window treatments throughout. Interlock metal shingle roof, 200 Amp electrical service, multi-zone AC, custom replacement windows and copper gutters. Move-in ready but also great option for Buyer that wants to take this home to the next level! Walk to: Park and Trail, Sauganash school, minutes to 90/94, Metra stop, Whole Foods.
Property Specifics
| Single Family | |
| — | |
| Tudor | |
| 1922 | |
| Full | |
| — | |
| No | |
| 0.22 |
| Cook | |
| Sauganash | |
| 0 / Not Applicable | |
| None | |
| Lake Michigan | |
| Public Sewer | |
| 10432674 | |
| 13033050490000 |
Nearby Schools
| NAME: | DISTRICT: | DISTANCE: | |
|---|---|---|---|
|
Grade School
Sauganash Elementary School |
299 | — | |
|
Middle School
Sauganash Elementary School |
299 | Not in DB | |
Property History
| DATE: | EVENT: | PRICE: | SOURCE: |
|---|---|---|---|
| 30 Aug, 2011 | Sold | $450,000 | MRED MLS |
| 20 Jul, 2011 | Under contract | $499,900 | MRED MLS |
| 9 Jun, 2011 | Listed for sale | $499,900 | MRED MLS |
| 12 Aug, 2019 | Sold | $650,000 | MRED MLS |
| 3 Jul, 2019 | Under contract | $649,900 | MRED MLS |
| 27 Jun, 2019 | Listed for sale | $649,900 | MRED MLS |
Room Specifics
Total Bedrooms: 4
Bedrooms Above Ground: 4
Bedrooms Below Ground: 0
Dimensions: —
Floor Type: Hardwood
Dimensions: —
Floor Type: Hardwood
Dimensions: —
Floor Type: Porcelain Tile
Full Bathrooms: 2
Bathroom Amenities: —
Bathroom in Basement: 0
Rooms: Den,Deck,Walk In Closet
Basement Description: Unfinished
Other Specifics
| 2 | |
| Concrete Perimeter | |
| Concrete | |
| Deck, Storms/Screens | |
| Fenced Yard | |
| 76 X 124 | |
| Unfinished | |
| None | |
| Vaulted/Cathedral Ceilings, Skylight(s), Hardwood Floors | |
| Range, Microwave, Dishwasher, Refrigerator, High End Refrigerator, Washer, Dryer, Disposal, Stainless Steel Appliance(s), Cooktop, Range Hood | |
| Not in DB | |
| Tennis Courts, Sidewalks, Street Lights, Street Paved | |
| — | |
| — | |
| Wood Burning, Attached Fireplace Doors/Screen |
Tax History
| Year | Property Taxes |
|---|---|
| 2011 | $6,576 |
| 2019 | $11,094 |
Contact Agent
Nearby Similar Homes
Nearby Sold Comparables
Contact Agent
Listing Provided By
@properties

