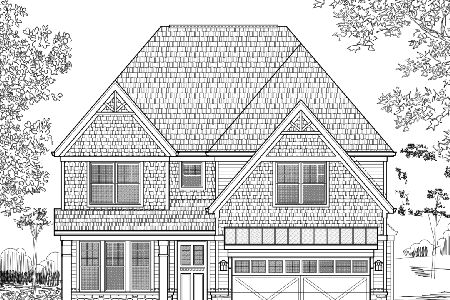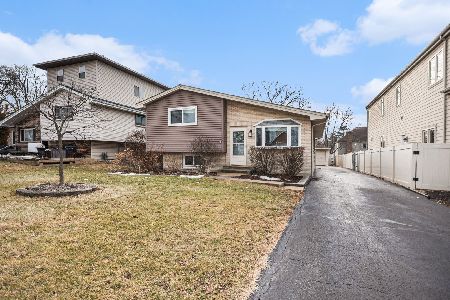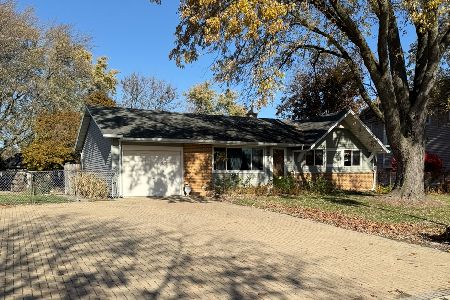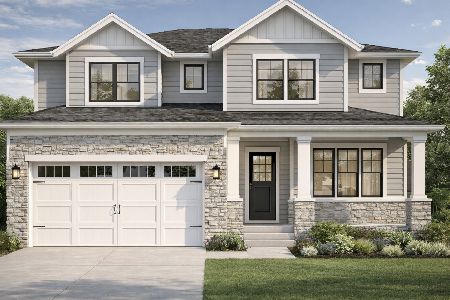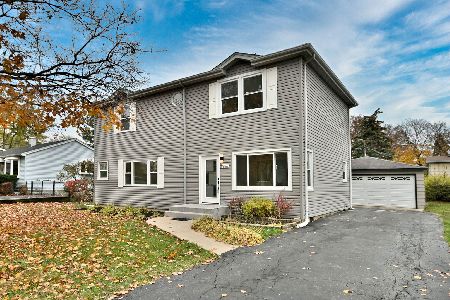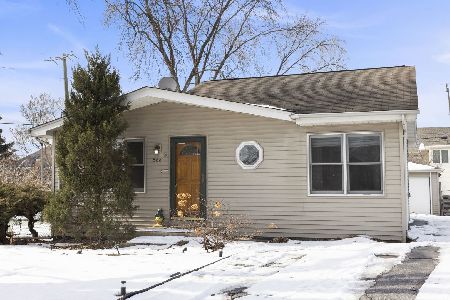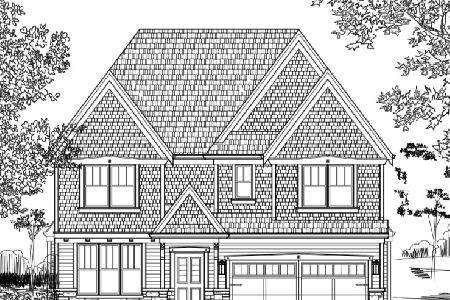593 Comstock Avenue, Elmhurst, Illinois 60126
$819,000
|
Sold
|
|
| Status: | Closed |
| Sqft: | 3,657 |
| Cost/Sqft: | $226 |
| Beds: | 4 |
| Baths: | 5 |
| Year Built: | 2006 |
| Property Taxes: | $15,005 |
| Days On Market: | 1718 |
| Lot Size: | 0,27 |
Description
Beautifully Appointed Custom Home on an Oversized 75X156 Lot. Rarely Available Horse Shoe Drive. Stunning Arched French Door Entry Adorned with Stone. Just Blocks to Berens Park, Wagner Community Center, Schools & More. 4+ Spacious Bedrooms with First Floor Office on the Main Level That Could be Used as a 5th Bedroom. 4.5 Gleaming Baths. Luxurious Primary Bdrm Suite Has It's Own Fireplace & Huge Custom Walk-in Closets. A Custom Spiral Staircase Leads to the 13'X18' 3rd Floor Bonus Room for A Private Office, Storage, Or Den. Vaulted Ceilings & So Many Windows! Professionally Landscaped Yard, Large Brick Patio. Two Laundry Rooms, One off Kitchen and One Stack-able Unit Hookup On 2nd Level. Whole House Generator, Underground Sprinkler System, Remote Entry Gate are Being Conveyed in As-Is Condition. Seller is Looking to Close the End of Sept. Welcome Home!
Property Specifics
| Single Family | |
| — | |
| Colonial | |
| 2006 | |
| Partial | |
| — | |
| No | |
| 0.27 |
| Du Page | |
| — | |
| — / Not Applicable | |
| None | |
| Lake Michigan | |
| Sewer-Storm | |
| 11128019 | |
| 0334218021 |
Nearby Schools
| NAME: | DISTRICT: | DISTANCE: | |
|---|---|---|---|
|
Grade School
Emerson Elementary School |
205 | — | |
|
Middle School
Churchville Middle School |
205 | Not in DB | |
|
High School
York Community High School |
205 | Not in DB | |
Property History
| DATE: | EVENT: | PRICE: | SOURCE: |
|---|---|---|---|
| 5 Nov, 2007 | Sold | $845,000 | MRED MLS |
| 12 Jun, 2007 | Under contract | $869,000 | MRED MLS |
| 17 May, 2007 | Listed for sale | $869,000 | MRED MLS |
| 11 Aug, 2017 | Under contract | $0 | MRED MLS |
| 10 Jul, 2017 | Listed for sale | $0 | MRED MLS |
| 26 Sep, 2019 | Under contract | $0 | MRED MLS |
| 1 Aug, 2019 | Listed for sale | $0 | MRED MLS |
| 1 Oct, 2021 | Sold | $819,000 | MRED MLS |
| 30 Aug, 2021 | Under contract | $824,900 | MRED MLS |
| — | Last price change | $839,900 | MRED MLS |
| 18 Jun, 2021 | Listed for sale | $839,900 | MRED MLS |
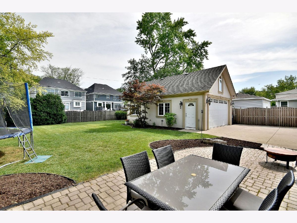
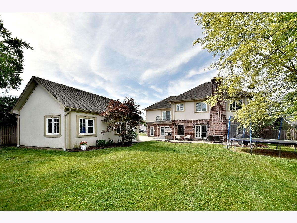
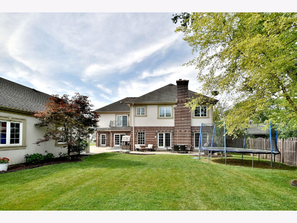
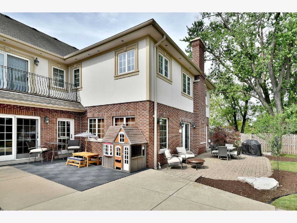
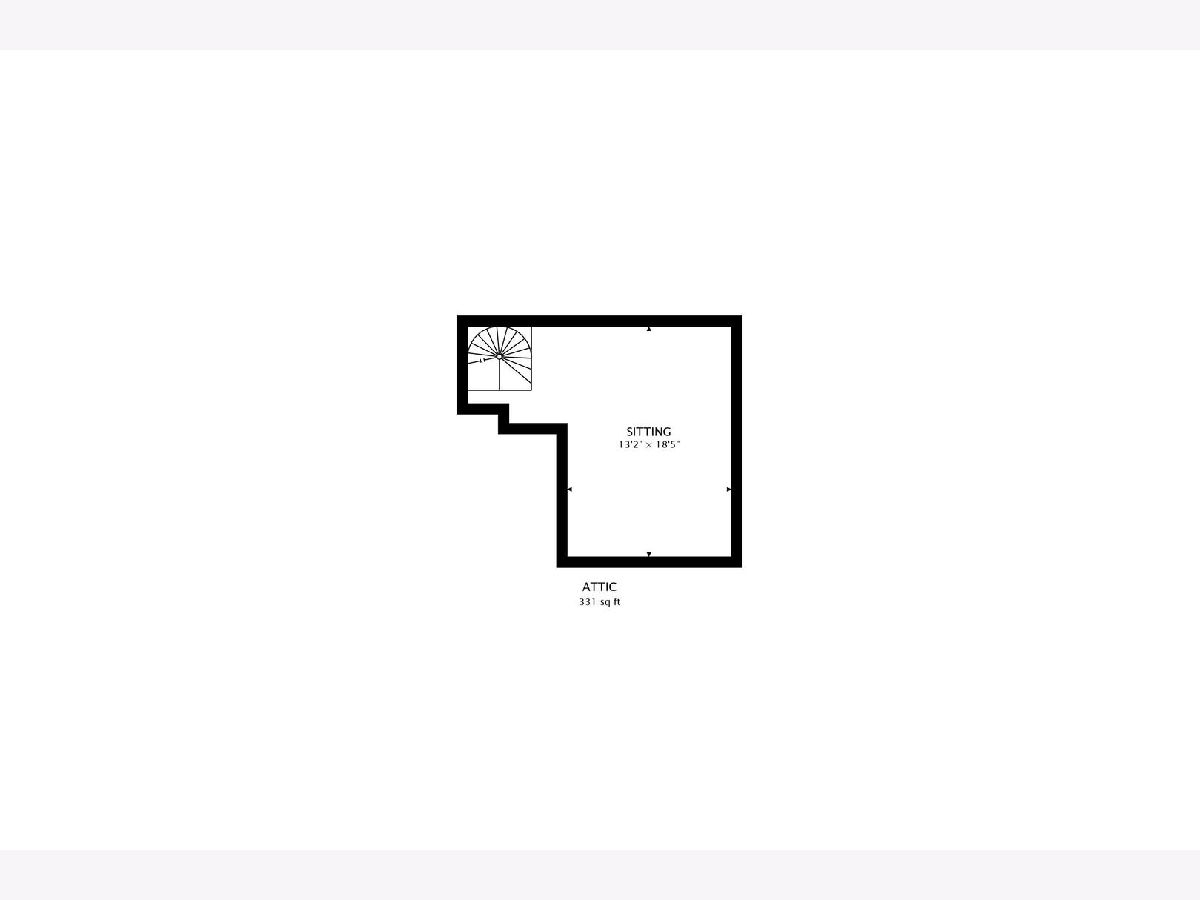
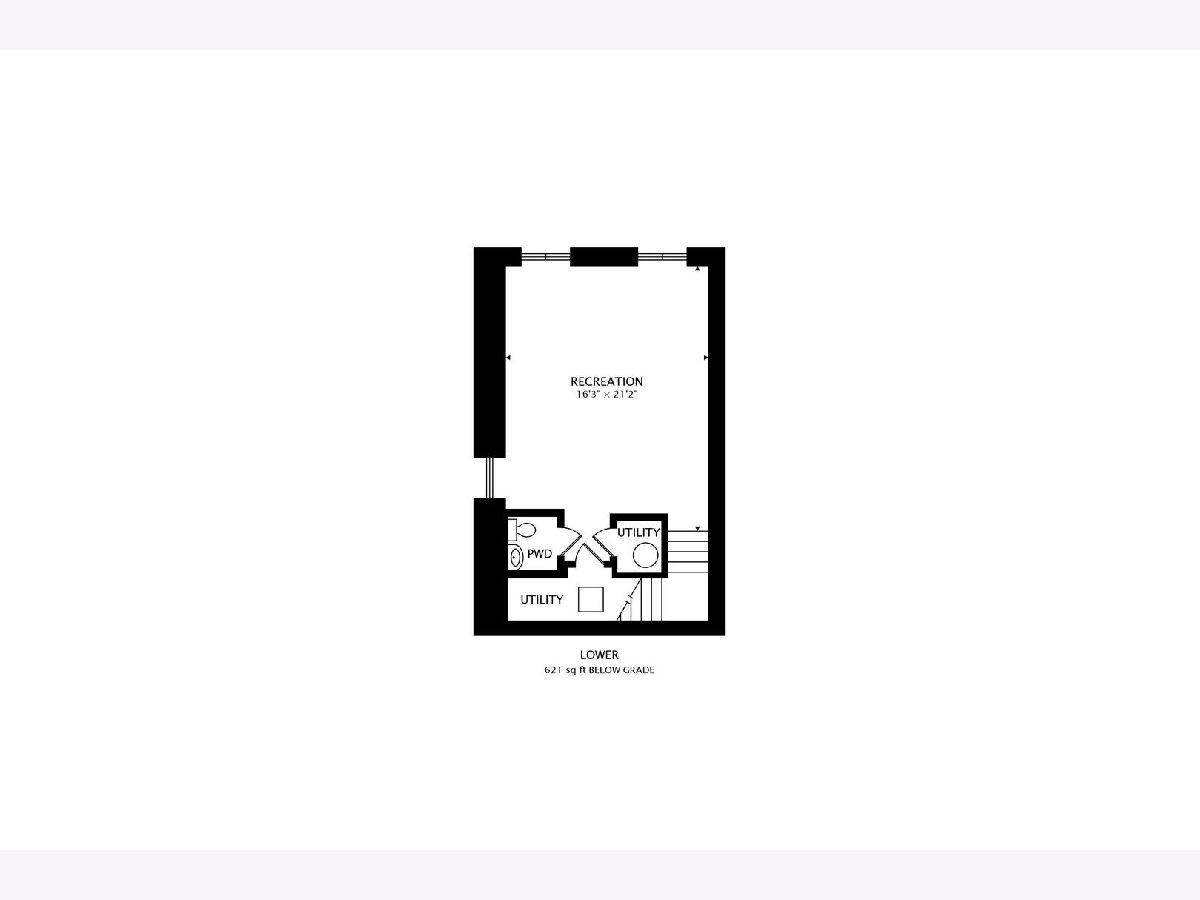
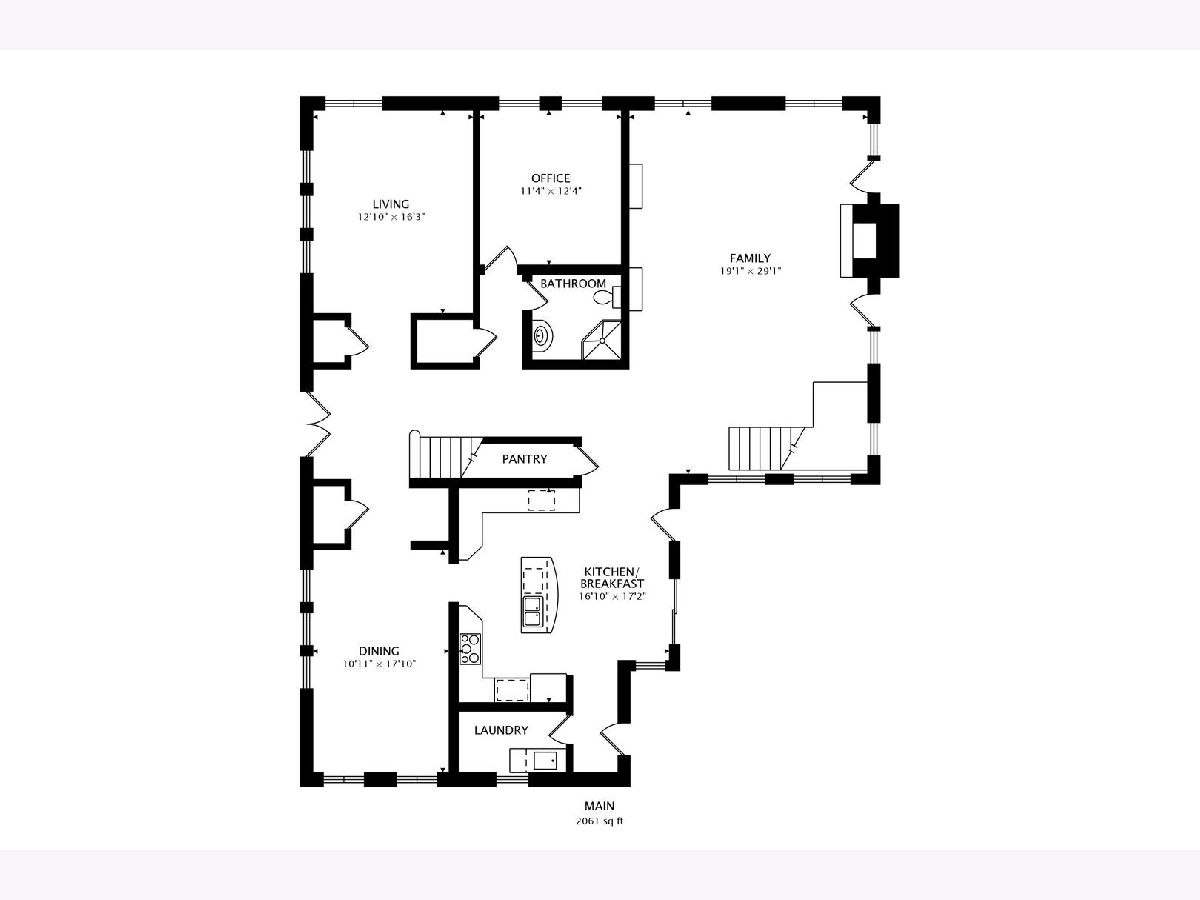
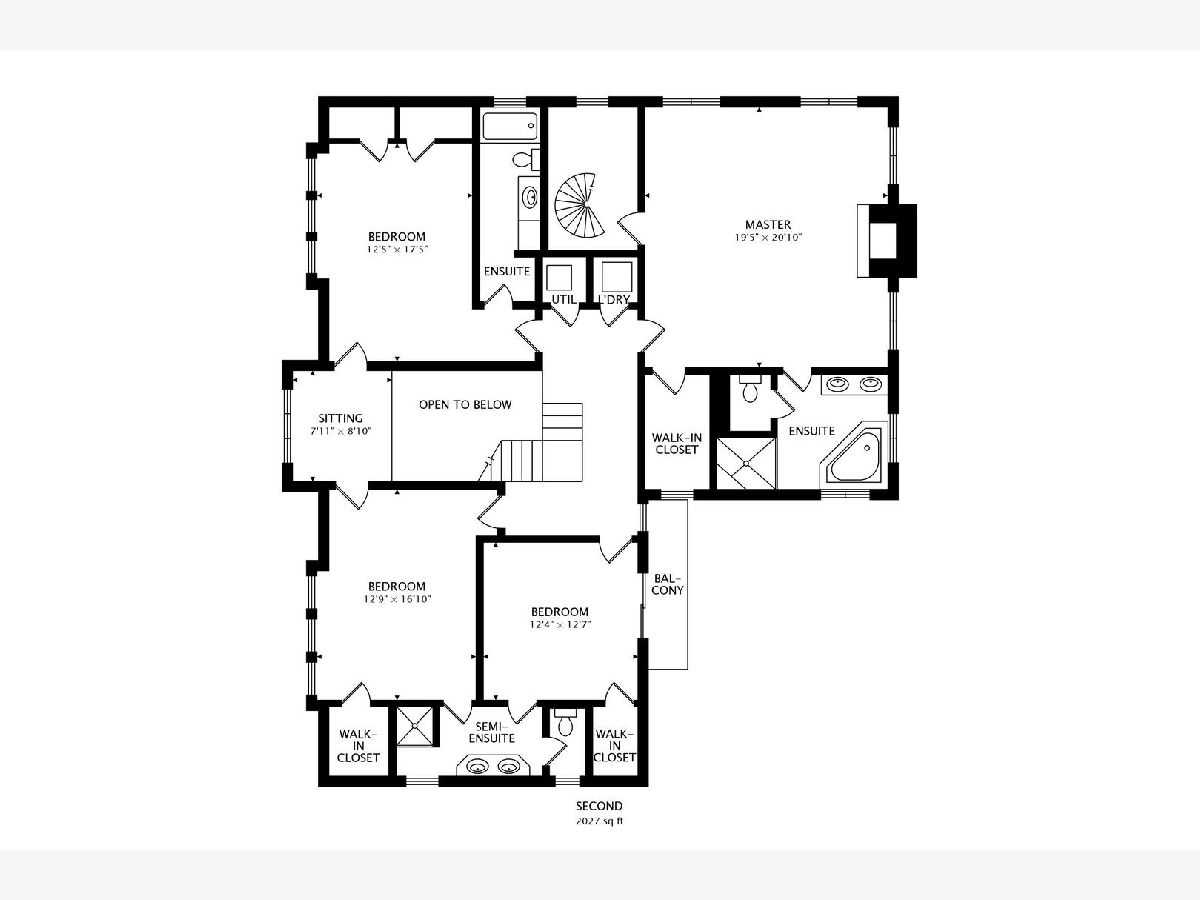
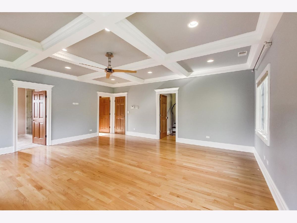
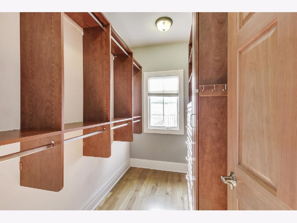
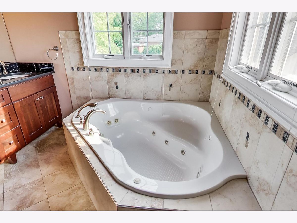
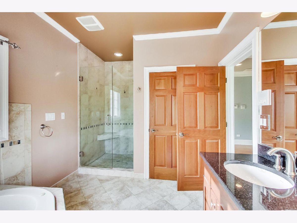
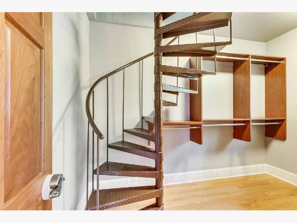
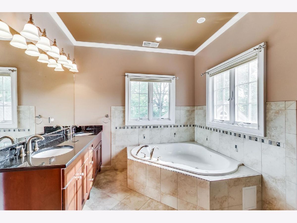
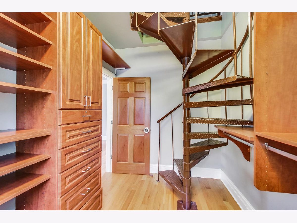
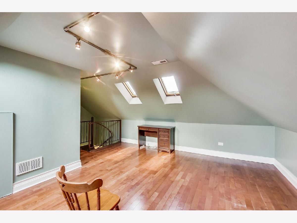
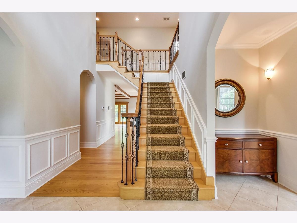
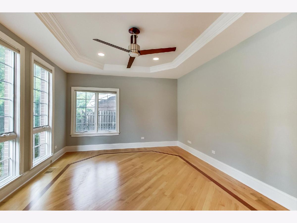
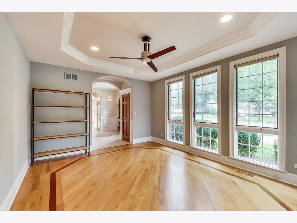
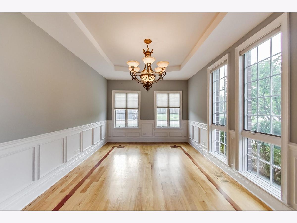
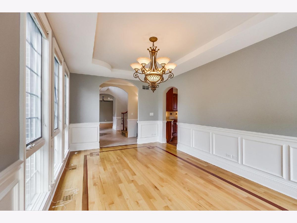
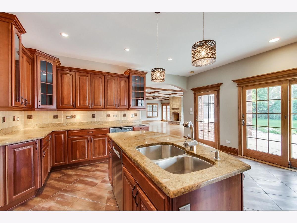
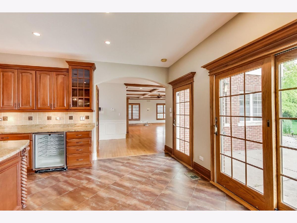
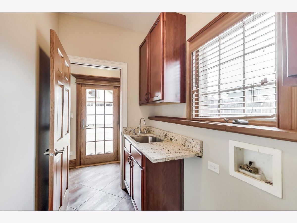
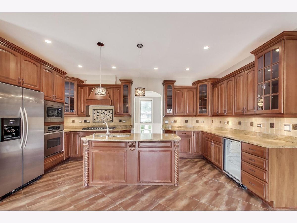
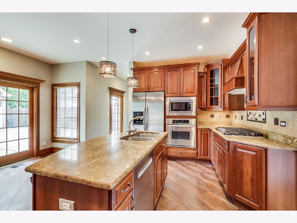
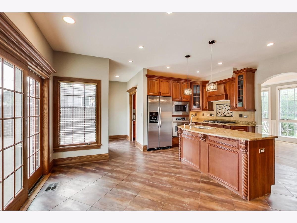
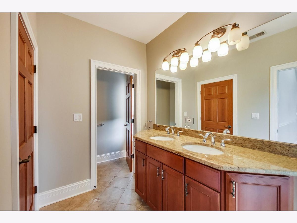
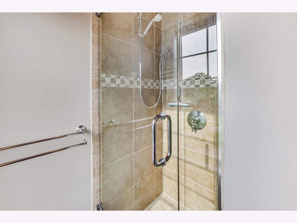
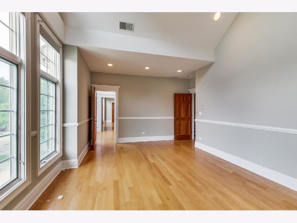
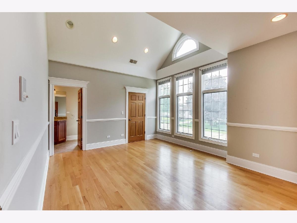
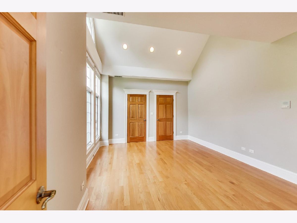
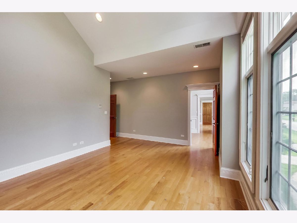
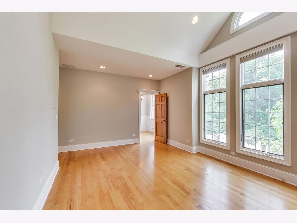
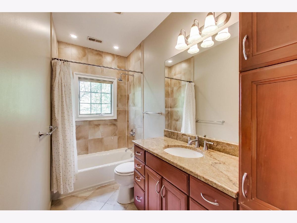
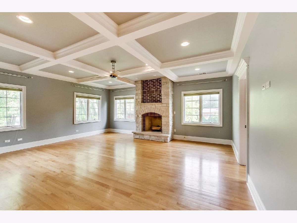
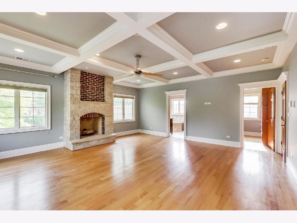
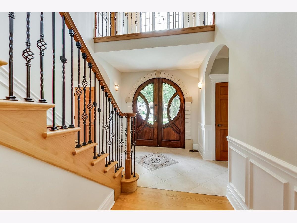
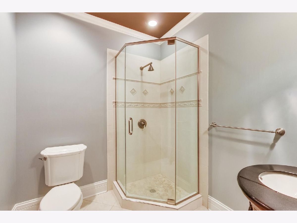
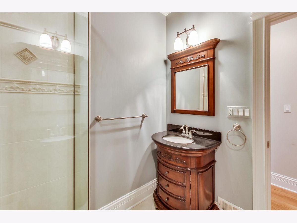
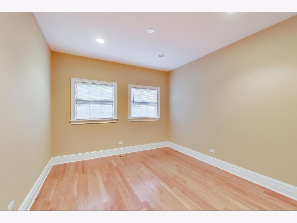
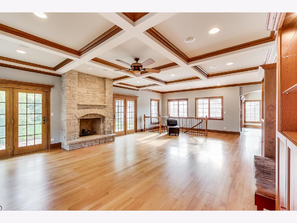
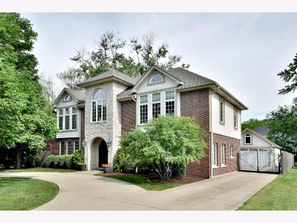
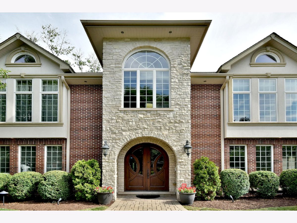
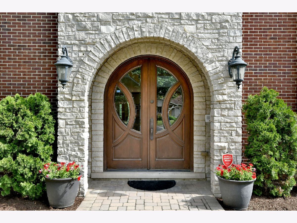
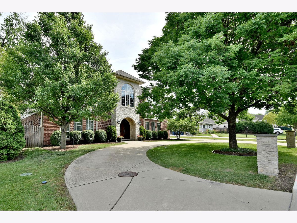
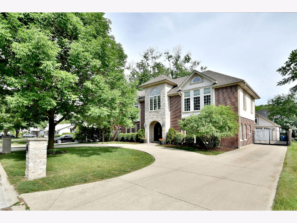
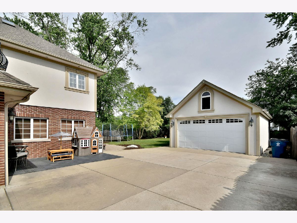
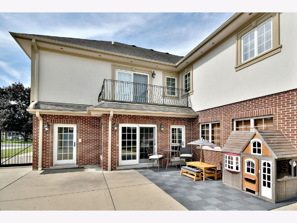
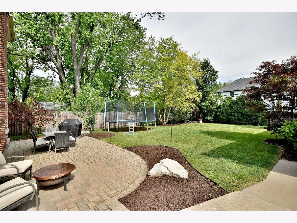
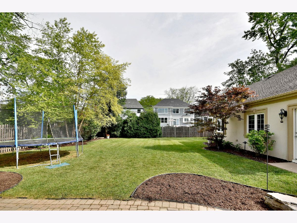
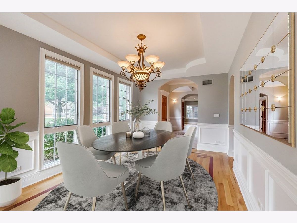
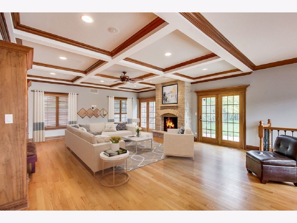
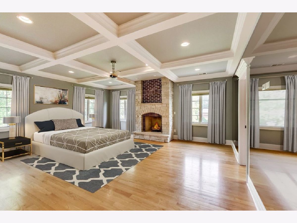
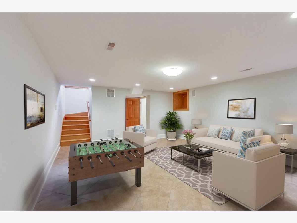
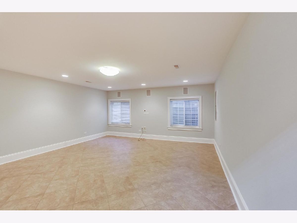
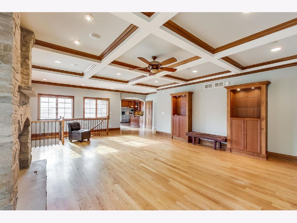
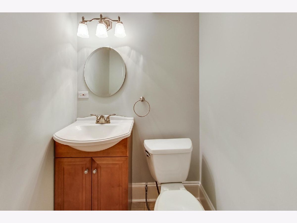
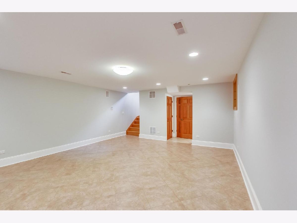
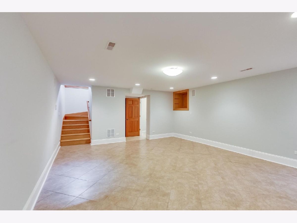
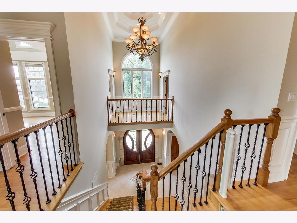
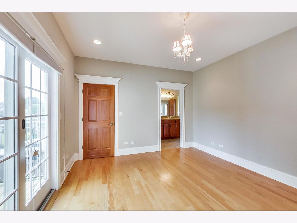
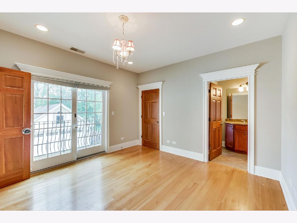
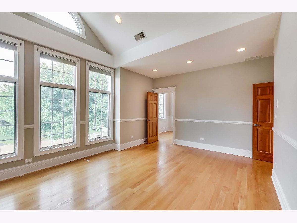
Room Specifics
Total Bedrooms: 4
Bedrooms Above Ground: 4
Bedrooms Below Ground: 0
Dimensions: —
Floor Type: Hardwood
Dimensions: —
Floor Type: Hardwood
Dimensions: —
Floor Type: Hardwood
Full Bathrooms: 5
Bathroom Amenities: Whirlpool,Separate Shower,Double Sink
Bathroom in Basement: 1
Rooms: Bonus Room,Foyer,Loft,Office,Recreation Room
Basement Description: Finished,Crawl
Other Specifics
| 3 | |
| Concrete Perimeter | |
| Concrete,Circular,Side Drive | |
| Balcony, Brick Paver Patio, Storms/Screens | |
| Fenced Yard,Landscaped | |
| 75 X 156 | |
| Full | |
| Full | |
| Vaulted/Cathedral Ceilings, Skylight(s), Hardwood Floors, First Floor Bedroom, First Floor Laundry, Second Floor Laundry, Walk-In Closet(s) | |
| Double Oven, Microwave, Dishwasher, Refrigerator, Stainless Steel Appliance(s), Wine Refrigerator, Cooktop | |
| Not in DB | |
| Curbs, Street Lights, Street Paved | |
| — | |
| — | |
| Wood Burning, Gas Starter |
Tax History
| Year | Property Taxes |
|---|---|
| 2007 | $4,345 |
| 2021 | $15,005 |
Contact Agent
Nearby Similar Homes
Nearby Sold Comparables
Contact Agent
Listing Provided By
DiCianni Realty Inc

