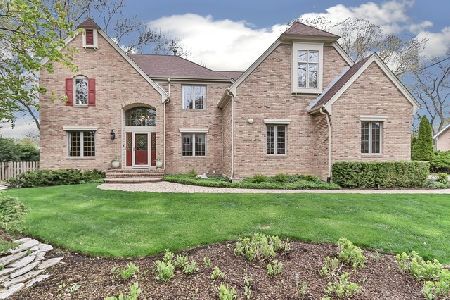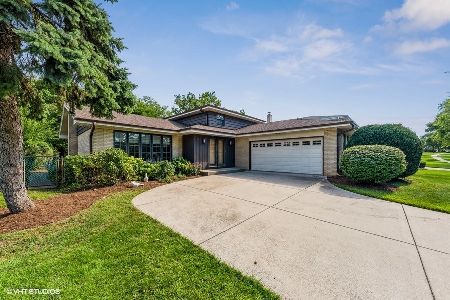593 Groen Court, Schaumburg, Illinois 60193
$1,085,000
|
Sold
|
|
| Status: | Closed |
| Sqft: | 2,810 |
| Cost/Sqft: | $391 |
| Beds: | 4 |
| Baths: | 3 |
| Year Built: | 1939 |
| Property Taxes: | $9,555 |
| Days On Market: | 1110 |
| Lot Size: | 0,48 |
Description
A distinguished, 1939 Tudor-style historic landmark property, unexpectedly located at the end of a quiet cul de sac, in the village of Schaumburg. The original design by noted architect F. Clare Hinckley features a freshly tuck-pointed, limestone-covered exterior, historically significant brick nogging laid in a herringbone pattern, and a steep, gable roof, recently updated with Ludowici clay tile, heating cables, copper gutters and downspouts, and Marvin windows. A four-season room with copper roofing blends seamlessly where the original covered patio once stood. The passionately updated interior keeps the appeal of today's aesthetic in mind while maintaining its architectural integrity and charming character. Heavy timber beams, arched doorways, leaded glass, and vintage artifacts of acorns and oak leaves representing Oakcrest Farm have been untouched. Walls have been re-plastered; magnificent moldings, handsome doors, millwork, solid oak paneling, built-ins, and hardwood flooring have been thoughtfully restored and refinished. The gas fireplace in the massive great room and wood-burning fireplace in the cozy primary suite have both been resurfaced. The flexible floor plan easily converts a main floor bedroom into a laundry room or private office. The kitchen and bathrooms have been re-imagined with Abruzzo Kitchen and Bath, custom Brookhaven cabinetry and stone countertops honor classic design, incorporating timeless materials and modern amenities. Luxurious appointments include Subzero, Bosch, and Viking appliances, Kohler, Franke, and Rohl plumbing fixtures, new recessed and designer lighting, travertine, marble, and Virginia Tile porcelain flooring. A full, finished basement, updated HVAC system, and three-car garage with epoxy-coated flooring and recently installed Clopay doors are also noted. Outside, the brick paver patios and an open pavilion provide multiple gathering areas for outdoor entertaining and relaxing among the enchanting gardens, mature trees, and lush landscape. A rare opportunity for a much loved, fervently restored historical residence.
Property Specifics
| Single Family | |
| — | |
| — | |
| 1939 | |
| — | |
| ENGLISH TUDOR | |
| No | |
| 0.48 |
| Cook | |
| — | |
| 0 / Not Applicable | |
| — | |
| — | |
| — | |
| 11694934 | |
| 07261180020000 |
Nearby Schools
| NAME: | DISTRICT: | DISTANCE: | |
|---|---|---|---|
|
Grade School
Michael Collins Elementary Schoo |
54 | — | |
|
Middle School
Robert Frost Junior High School |
54 | Not in DB | |
|
High School
J B Conant High School |
211 | Not in DB | |
Property History
| DATE: | EVENT: | PRICE: | SOURCE: |
|---|---|---|---|
| 24 Apr, 2023 | Sold | $1,085,000 | MRED MLS |
| 23 Feb, 2023 | Under contract | $1,099,000 | MRED MLS |
| 4 Jan, 2023 | Listed for sale | $1,099,000 | MRED MLS |
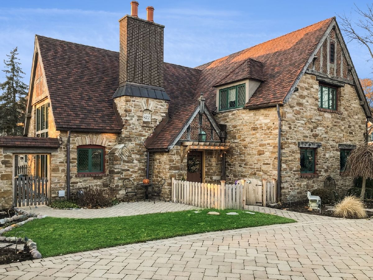
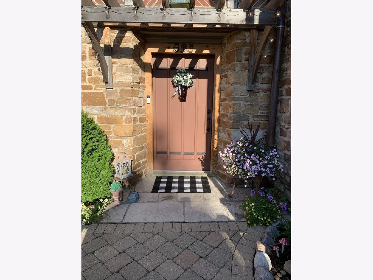
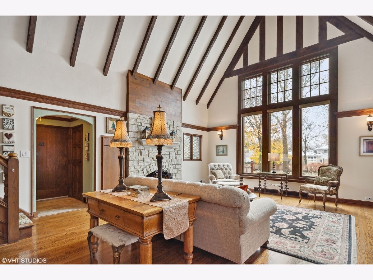
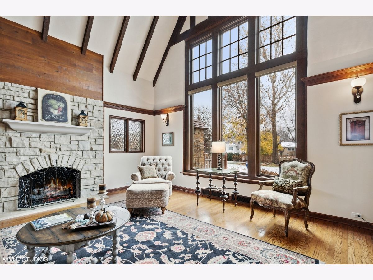
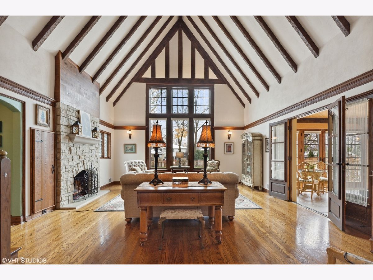
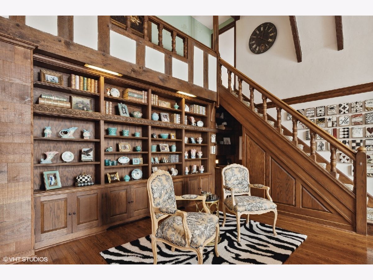
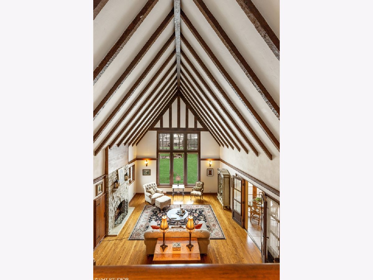
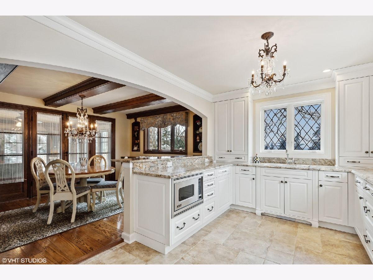
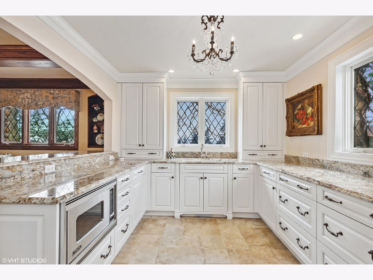
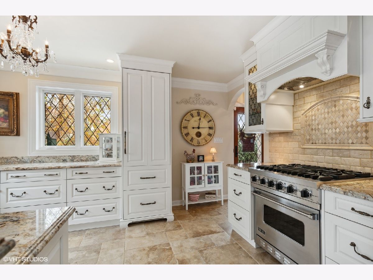
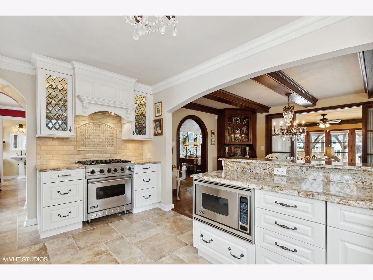
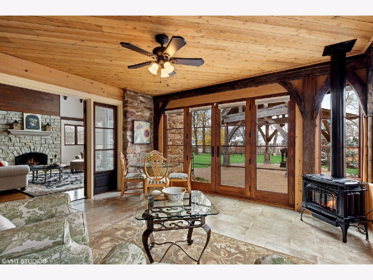
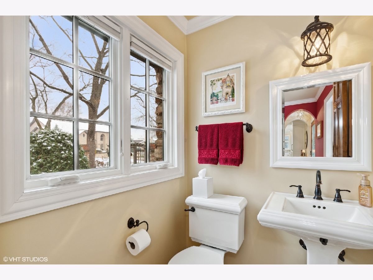
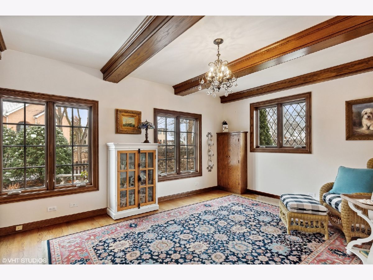
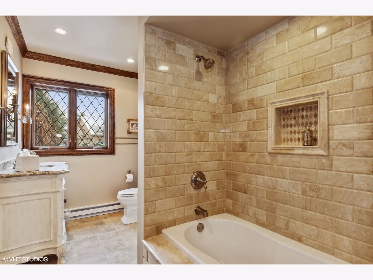
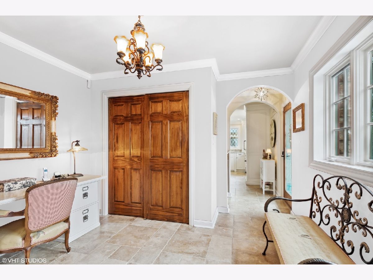
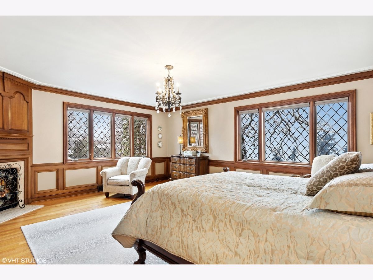
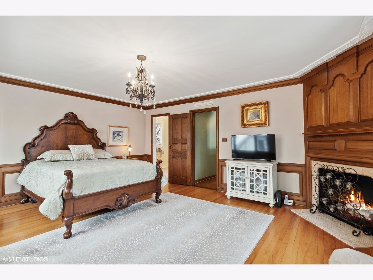
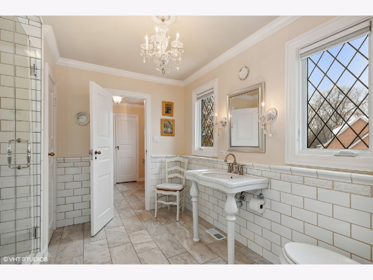
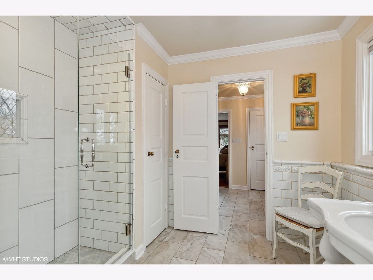
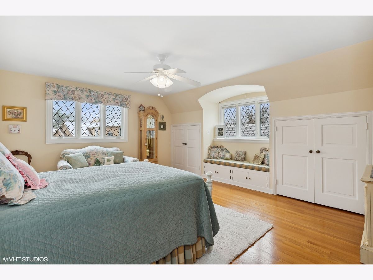
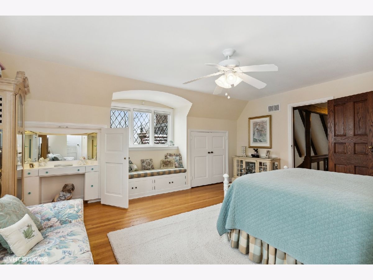
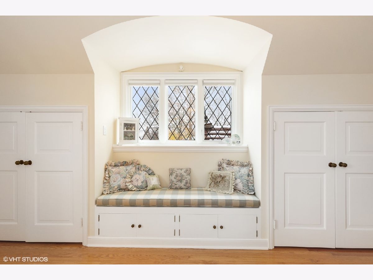
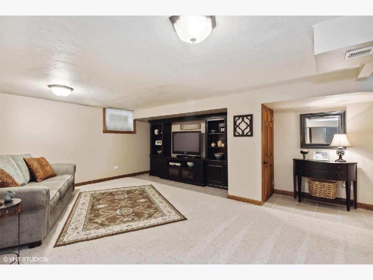
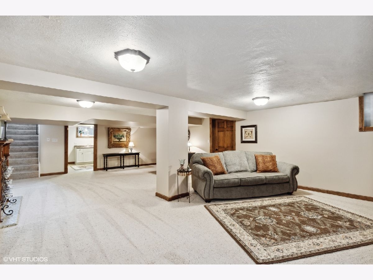
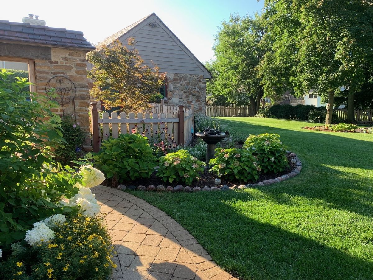
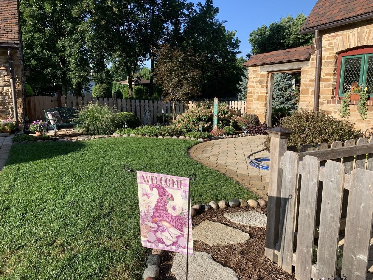
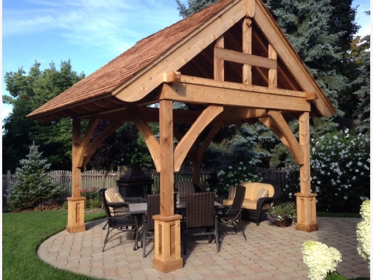
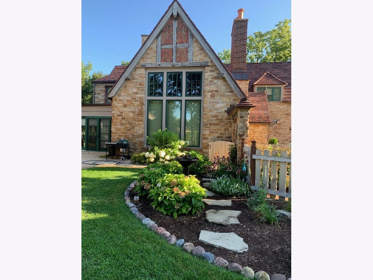
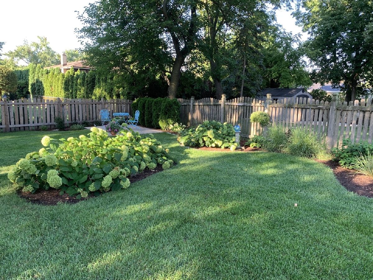
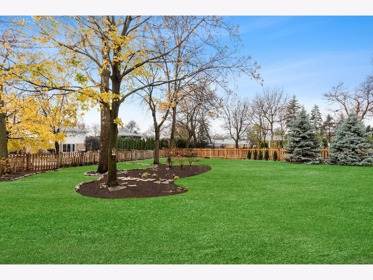
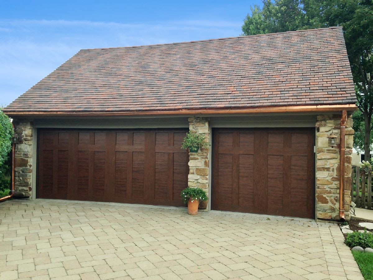
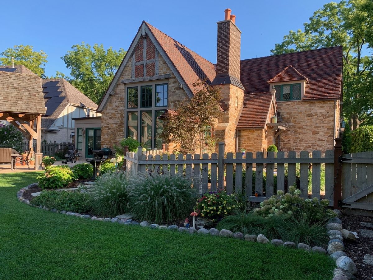
Room Specifics
Total Bedrooms: 4
Bedrooms Above Ground: 4
Bedrooms Below Ground: 0
Dimensions: —
Floor Type: —
Dimensions: —
Floor Type: —
Dimensions: —
Floor Type: —
Full Bathrooms: 3
Bathroom Amenities: —
Bathroom in Basement: 0
Rooms: —
Basement Description: Finished
Other Specifics
| 3 | |
| — | |
| Brick | |
| — | |
| — | |
| 44X28X114X114X196X64X39 | |
| — | |
| — | |
| — | |
| — | |
| Not in DB | |
| — | |
| — | |
| — | |
| — |
Tax History
| Year | Property Taxes |
|---|---|
| 2023 | $9,555 |
Contact Agent
Nearby Similar Homes
Nearby Sold Comparables
Contact Agent
Listing Provided By
@properties Christie's International Real Estate





