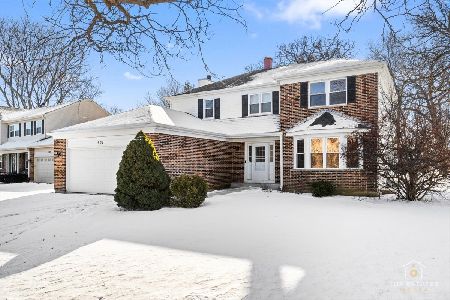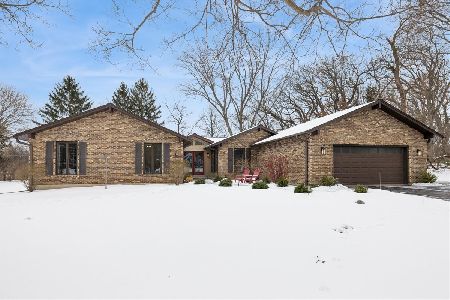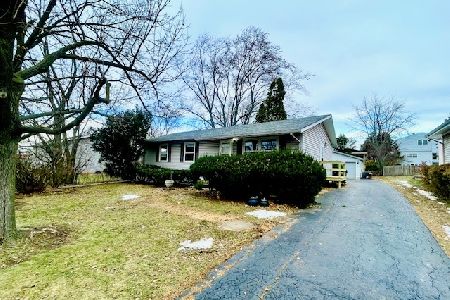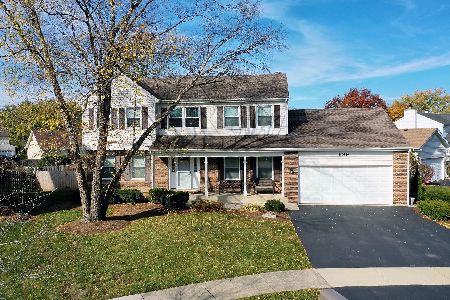593 Peachtree Lane, Lake Zurich, Illinois 60047
$415,000
|
Sold
|
|
| Status: | Closed |
| Sqft: | 2,414 |
| Cost/Sqft: | $186 |
| Beds: | 4 |
| Baths: | 3 |
| Year Built: | 1984 |
| Property Taxes: | $8,668 |
| Days On Market: | 3552 |
| Lot Size: | 0,36 |
Description
Be the first to enjoy this completely remodeled and updated home from studs out located on an oversized lot at the end of a quiet cul-de-sac. Although originally built in 1984, it has been brought up to today's building codes with an emphasis on safety. Everything is new inside: Walls, floors, mechanicals, electricity, plumbing, carpet, kitchens and baths etc. Roof newer, porch just completed. For a more in depth list of updates see feature sheet inside the home. Enjoy the open and inviting great room just off of the eating area and the beautiful kitchen with 42 inch cabinets, granite counters, stainless steel appliances and center island. There is a formal dining room in this light and home with a finished lower level and a 1st floor laundry. Spacious master bedroom has walk in closet. Other bedrooms are quite large. A fenced, secluded yard very large yard makes outdoor entertaining a must Enjoy this terrific neighborhood conveniently located to shopping.
Property Specifics
| Single Family | |
| — | |
| — | |
| 1984 | |
| Full | |
| — | |
| No | |
| 0.36 |
| Lake | |
| The Orchards | |
| 0 / Not Applicable | |
| None | |
| Public | |
| Public Sewer | |
| 09239820 | |
| 14194030450000 |
Nearby Schools
| NAME: | DISTRICT: | DISTANCE: | |
|---|---|---|---|
|
Grade School
Seth Paine Elementary School |
95 | — | |
|
Middle School
Lake Zurich Middle - N Campus |
95 | Not in DB | |
|
High School
Lake Zurich High School |
95 | Not in DB | |
Property History
| DATE: | EVENT: | PRICE: | SOURCE: |
|---|---|---|---|
| 20 Oct, 2016 | Sold | $415,000 | MRED MLS |
| 24 Aug, 2016 | Under contract | $449,000 | MRED MLS |
| — | Last price change | $460,000 | MRED MLS |
| 27 May, 2016 | Listed for sale | $500,000 | MRED MLS |
Room Specifics
Total Bedrooms: 4
Bedrooms Above Ground: 4
Bedrooms Below Ground: 0
Dimensions: —
Floor Type: Carpet
Dimensions: —
Floor Type: Carpet
Dimensions: —
Floor Type: Carpet
Full Bathrooms: 3
Bathroom Amenities: —
Bathroom in Basement: 0
Rooms: Eating Area,Great Room,Recreation Room,Utility Room-1st Floor
Basement Description: Finished
Other Specifics
| 2 | |
| — | |
| — | |
| — | |
| — | |
| 231 X 166 X 87 X 103 | |
| — | |
| Full | |
| First Floor Laundry | |
| Range, Microwave, Dishwasher, Refrigerator, Disposal, Stainless Steel Appliance(s) | |
| Not in DB | |
| Sidewalks, Street Lights, Street Paved | |
| — | |
| — | |
| — |
Tax History
| Year | Property Taxes |
|---|---|
| 2016 | $8,668 |
Contact Agent
Nearby Similar Homes
Nearby Sold Comparables
Contact Agent
Listing Provided By
Baird & Warner









