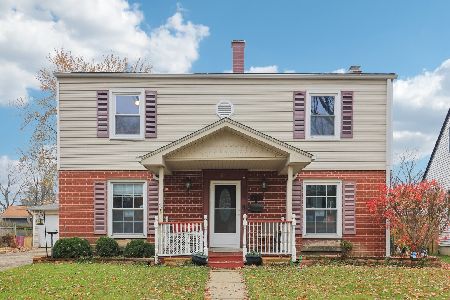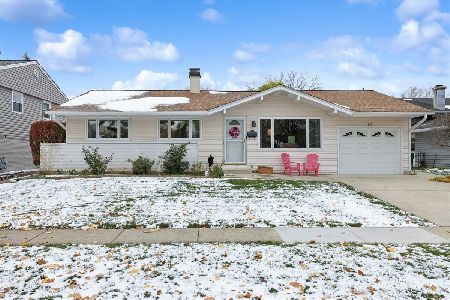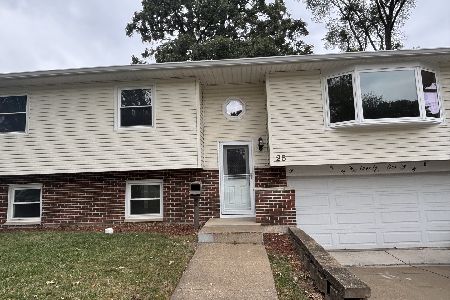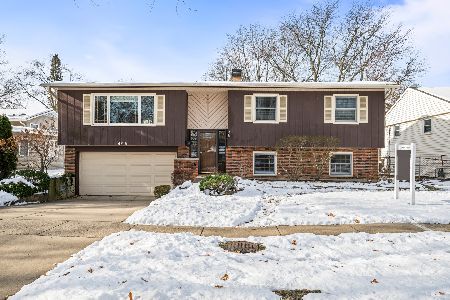593 Saint Marys Parkway, Buffalo Grove, Illinois 60089
$336,000
|
Sold
|
|
| Status: | Closed |
| Sqft: | 2,052 |
| Cost/Sqft: | $158 |
| Beds: | 4 |
| Baths: | 3 |
| Year Built: | 1964 |
| Property Taxes: | $6,885 |
| Days On Market: | 1841 |
| Lot Size: | 0,17 |
Description
GORGEOUS! Entire house was completely remodeled in 2016. Close to great schools! 5 bedrooms and 3 full baths. 2 bedrooms upstairs are huge and share a large bathroom. 2 bedrooms on the main floor and 1 full bath. 1 bedroom and full bathroom in the basement. Kitchen with ceiling height white cabinetry, granite counters, and beautiful herringbone backsplash. Stainless steel appliances. Entire house painted with modern color choices. Hardwood floors throughout main floor and on staircases. All bathrooms beautifully tiled and with granite vanities. Large laundry room with tons of storage. Deck off the back of the house. Garage has garage door exit to the backyard for easy access to lawnmower, etc. Newer roof and windows throughout. You won't want to miss this house - it will sell fast!
Property Specifics
| Single Family | |
| — | |
| Cape Cod | |
| 1964 | |
| Full | |
| — | |
| No | |
| 0.17 |
| Cook | |
| — | |
| 0 / Not Applicable | |
| None | |
| Lake Michigan | |
| Public Sewer | |
| 10959178 | |
| 03052110120000 |
Nearby Schools
| NAME: | DISTRICT: | DISTANCE: | |
|---|---|---|---|
|
Grade School
Henry W Longfellow Elementary Sc |
21 | — | |
|
Middle School
Cooper Middle School |
21 | Not in DB | |
|
High School
Buffalo Grove High School |
214 | Not in DB | |
Property History
| DATE: | EVENT: | PRICE: | SOURCE: |
|---|---|---|---|
| 26 Feb, 2021 | Sold | $336,000 | MRED MLS |
| 3 Jan, 2021 | Under contract | $324,999 | MRED MLS |
| 28 Dec, 2020 | Listed for sale | $324,999 | MRED MLS |
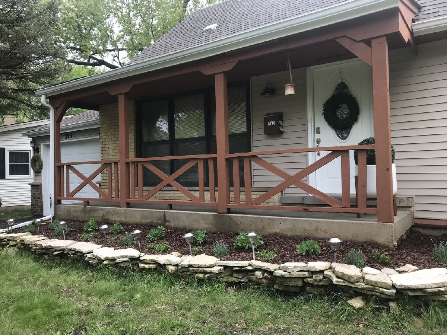
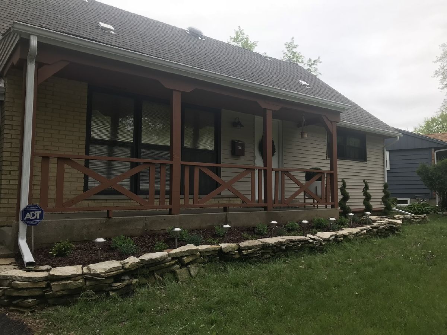
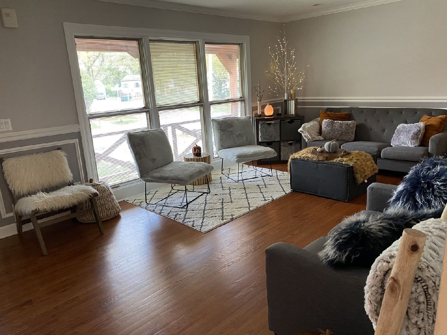
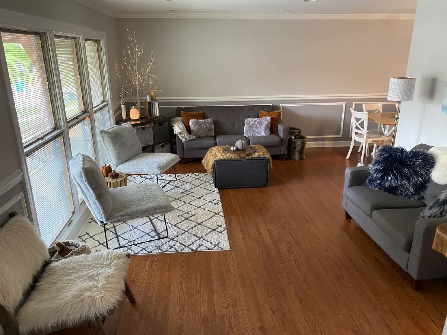
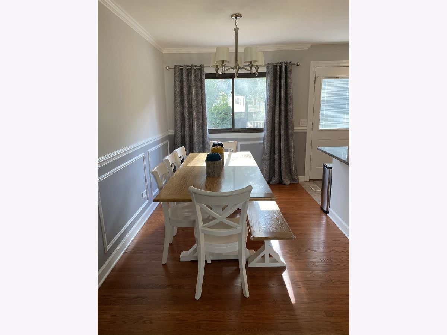
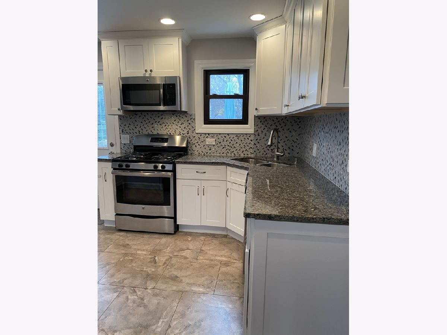
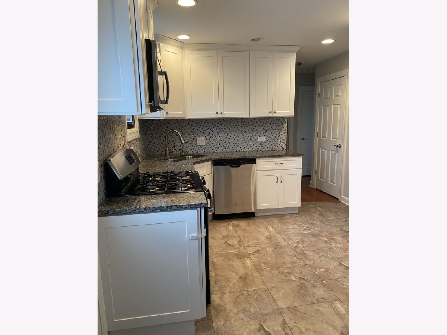
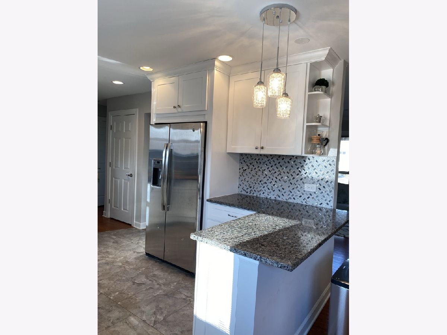
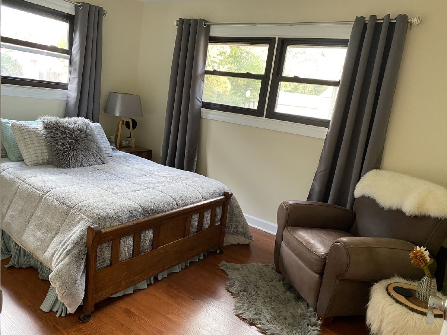
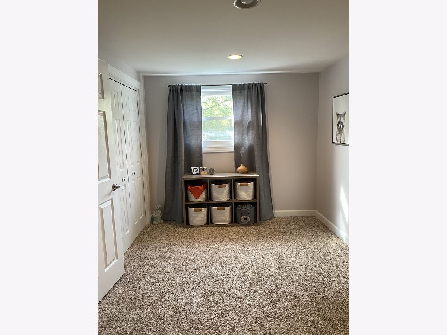
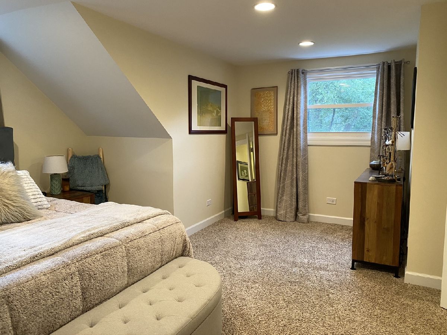
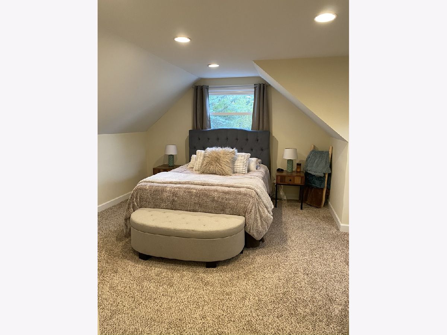
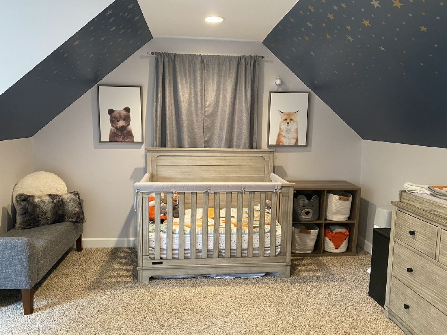
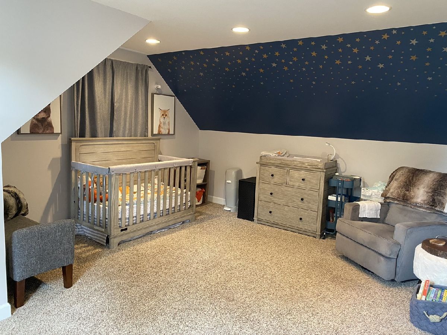
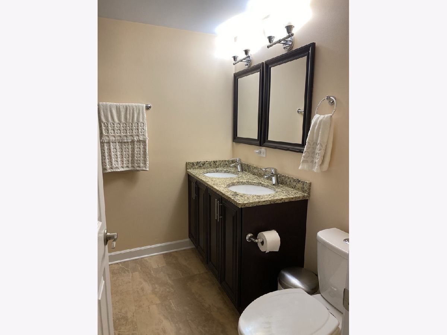
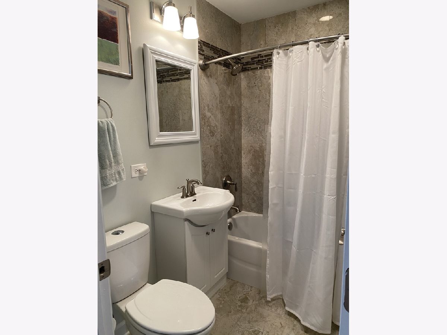
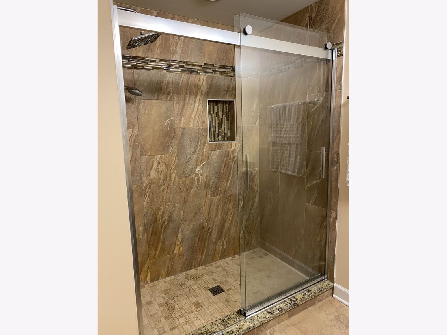
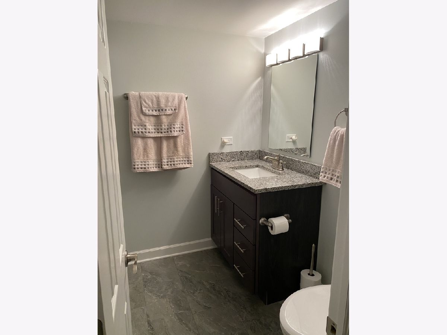
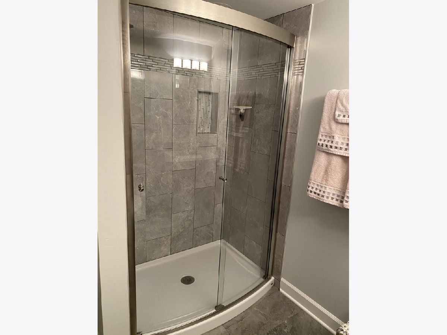
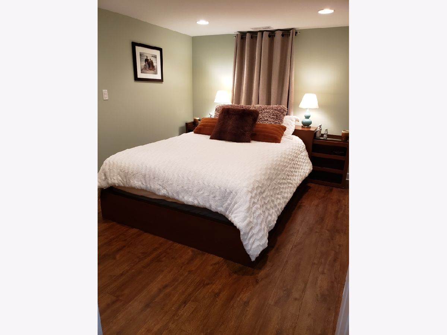
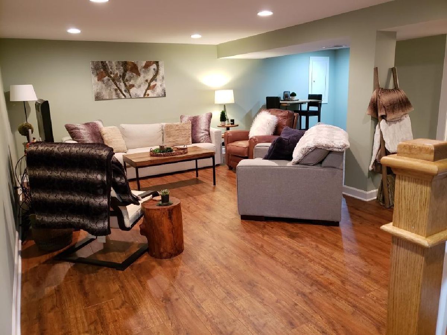
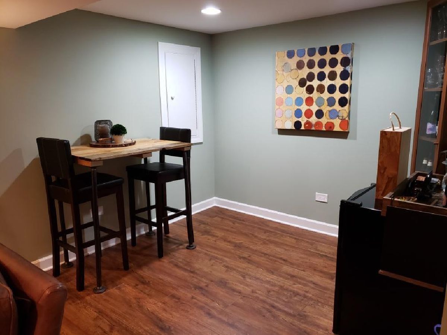
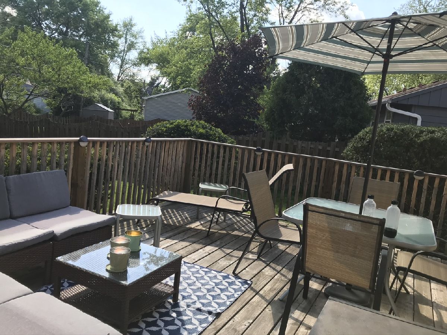
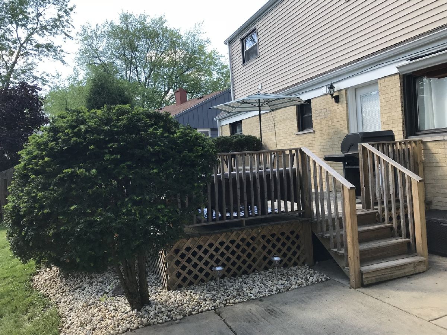
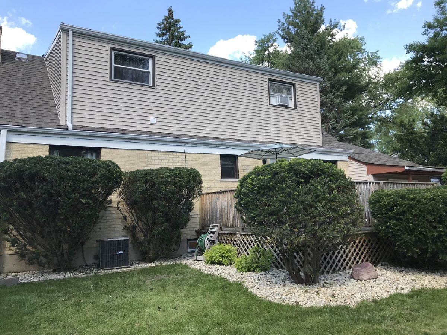
Room Specifics
Total Bedrooms: 5
Bedrooms Above Ground: 4
Bedrooms Below Ground: 1
Dimensions: —
Floor Type: Carpet
Dimensions: —
Floor Type: Hardwood
Dimensions: —
Floor Type: Hardwood
Dimensions: —
Floor Type: —
Full Bathrooms: 3
Bathroom Amenities: —
Bathroom in Basement: 1
Rooms: Bedroom 5
Basement Description: Finished
Other Specifics
| 1 | |
| Concrete Perimeter | |
| Asphalt | |
| Deck, Patio, Porch | |
| — | |
| 60 X 120 | |
| — | |
| None | |
| First Floor Bedroom, First Floor Full Bath | |
| Range, Microwave, Dishwasher, Refrigerator, Washer, Dryer, Disposal, Stainless Steel Appliance(s) | |
| Not in DB | |
| Park, Curbs, Sidewalks, Street Lights, Street Paved | |
| — | |
| — | |
| — |
Tax History
| Year | Property Taxes |
|---|---|
| 2021 | $6,885 |
Contact Agent
Nearby Similar Homes
Nearby Sold Comparables
Contact Agent
Listing Provided By
4 Sale Realty Advantage

