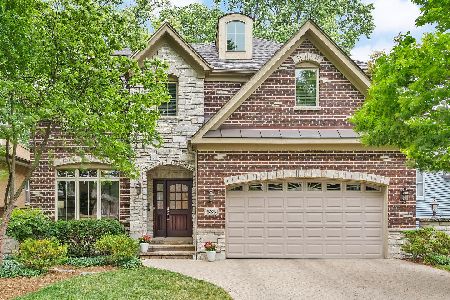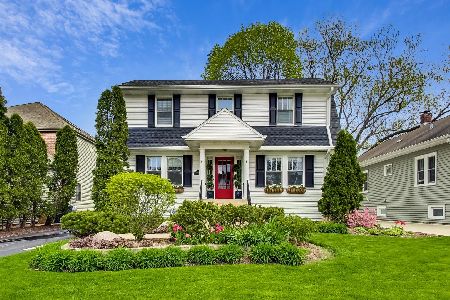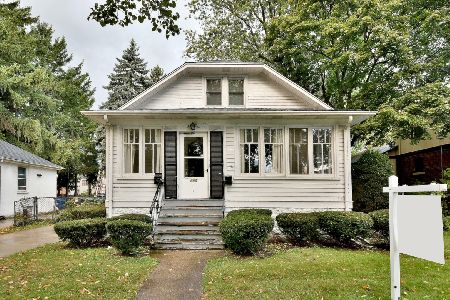593 Swain Avenue, Elmhurst, Illinois 60126
$945,000
|
Sold
|
|
| Status: | Closed |
| Sqft: | 3,699 |
| Cost/Sqft: | $257 |
| Beds: | 4 |
| Baths: | 5 |
| Year Built: | 2014 |
| Property Taxes: | $20,676 |
| Days On Market: | 2151 |
| Lot Size: | 0,00 |
Description
Better than new, this 2014 built brick/stone/stucco beauty has maintained its original splendor. Ideally located, just blocks from the IL Prairie Path, sought after Lincoln Elementary, and the popular Spring Rd Business District. With its pristine hardwood floors throughout, freshly painted interior, and new light fixtures you will feel like you are walking into a stage model home. The first floor has it all - open layout, white kitchen with SS Viking appliances, granite island, large family room with fireplace, formal dining, butler and walk in panty, mudroom, home office, and powder room. Upstairs has a huge, private master with dual walk-in closets, master spa bath with gorgeous walk-in shower, separate tub, and dual sink vanity. Jack and Jill bedrooms with attached bath and 4th bed with adjacent full bath + large laundry room. Downstairs has space for everyone including in-laws or visitors with a large 5th bed and full bath, game/play area, wet bar, large rec room, and ample storage. Attached 2 car garage, back paver patio with fire pit, playset, large storage shed, fenced yard and professionally landscaped. Literally nothing to do but unpack!
Property Specifics
| Single Family | |
| — | |
| Traditional | |
| 2014 | |
| Full | |
| — | |
| No | |
| — |
| Du Page | |
| — | |
| 0 / Not Applicable | |
| None | |
| Lake Michigan,Public | |
| Sewer-Storm | |
| 10647855 | |
| 0611407004 |
Nearby Schools
| NAME: | DISTRICT: | DISTANCE: | |
|---|---|---|---|
|
Grade School
Lincoln Elementary School |
205 | — | |
|
Middle School
Bryan Middle School |
205 | Not in DB | |
|
High School
York Community High School |
205 | Not in DB | |
Property History
| DATE: | EVENT: | PRICE: | SOURCE: |
|---|---|---|---|
| 11 May, 2015 | Sold | $922,000 | MRED MLS |
| 6 Mar, 2015 | Under contract | $925,000 | MRED MLS |
| 6 Feb, 2015 | Listed for sale | $925,000 | MRED MLS |
| 19 May, 2020 | Sold | $945,000 | MRED MLS |
| 9 Mar, 2020 | Under contract | $950,000 | MRED MLS |
| 26 Feb, 2020 | Listed for sale | $950,000 | MRED MLS |
Room Specifics
Total Bedrooms: 5
Bedrooms Above Ground: 4
Bedrooms Below Ground: 1
Dimensions: —
Floor Type: Hardwood
Dimensions: —
Floor Type: Hardwood
Dimensions: —
Floor Type: Hardwood
Dimensions: —
Floor Type: —
Full Bathrooms: 5
Bathroom Amenities: Whirlpool,Separate Shower,Double Sink,Full Body Spray Shower
Bathroom in Basement: 1
Rooms: Eating Area,Office,Storage,Mud Room,Play Room,Recreation Room,Bedroom 5,Walk In Closet,Pantry
Basement Description: Finished
Other Specifics
| 2 | |
| Concrete Perimeter | |
| Concrete | |
| Brick Paver Patio, Storms/Screens, Fire Pit | |
| Fenced Yard,Landscaped | |
| 51 X 140 | |
| — | |
| Full | |
| Bar-Dry, Bar-Wet, Hardwood Floors, First Floor Bedroom, In-Law Arrangement, Second Floor Laundry, Built-in Features, Walk-In Closet(s) | |
| Double Oven, Microwave, Dishwasher, Refrigerator, Disposal, Stainless Steel Appliance(s) | |
| Not in DB | |
| Park, Pool, Curbs, Sidewalks, Street Lights, Street Paved | |
| — | |
| — | |
| Wood Burning, Gas Starter |
Tax History
| Year | Property Taxes |
|---|---|
| 2015 | $6,856 |
| 2020 | $20,676 |
Contact Agent
Nearby Similar Homes
Nearby Sold Comparables
Contact Agent
Listing Provided By
Berkshire Hathaway HomeServices Prairie Path REALT












