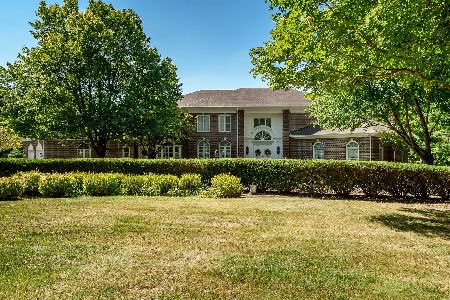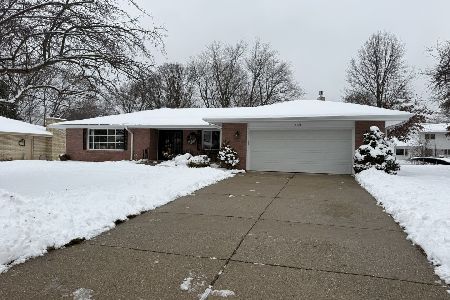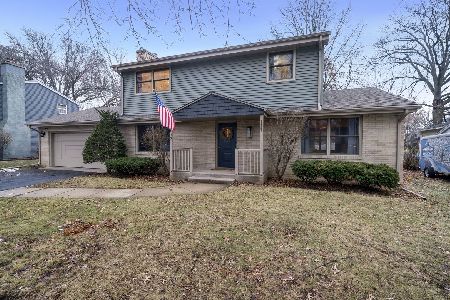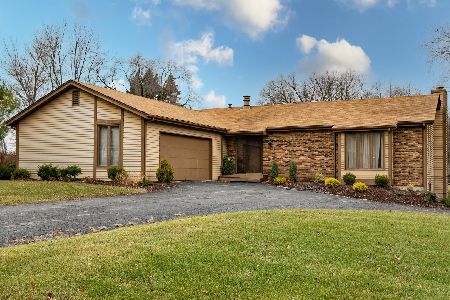5931 Cambridge Chase, Rockford, Illinois 61107
$379,500
|
Sold
|
|
| Status: | Closed |
| Sqft: | 3,356 |
| Cost/Sqft: | $116 |
| Beds: | 4 |
| Baths: | 3 |
| Year Built: | 1990 |
| Property Taxes: | $13,665 |
| Days On Market: | 1625 |
| Lot Size: | 0,86 |
Description
WOW factor! Every detail you can imagine in this gorgeous home situated on a private, wooded cul-de-sac. Over 3300+ Sq Ft of living space. Beautiful curb appeal featuring full brick front, pristine landscaping, sprinkler system and Keystone retaining wall. Upon entering you'll be blown away by beautiful cherry hard wood flooring every where your eyes look. A grand 2 story foyer and 9 FT ceilings on main floor. Freshly painted with neutral colors for any decor, new carpeting, 6 panel solid oak doors, and crown molding. Cathedral ceiling in Living Room with marble surround fireplace. Main floor Office with French doors and Family Room with dual built-ins surrounding full brick fireplace and sliding doors to patio. Custom kitchen with no detail left behind. Granite counters, cherry cabinets, huge center island, stainless steel appliances, double oven, ceramic glass tiled backsplash, butler pantry, and telephone/desk area. Spacious Master Suite with 2 walk-in closets, high volume ceiling. French Doors to custom bath with skylights. Main floor laundry with ample cabinets for storage and sink. Pella Windows. Central Vac, security system, roof (June 2013) & gutters too! Built by John Evans with custom work and exceptional quality throughout. Close to shopping and restaurants. Schedule your private showing today.
Property Specifics
| Single Family | |
| — | |
| — | |
| 1990 | |
| Full | |
| — | |
| No | |
| 0.86 |
| Winnebago | |
| — | |
| 0 / Not Applicable | |
| None | |
| Public | |
| Public Sewer | |
| 11191840 | |
| 1216476011 |
Property History
| DATE: | EVENT: | PRICE: | SOURCE: |
|---|---|---|---|
| 29 Nov, 2013 | Sold | $281,000 | MRED MLS |
| 5 Nov, 2013 | Under contract | $299,900 | MRED MLS |
| 1 Nov, 2013 | Listed for sale | $299,900 | MRED MLS |
| 15 Dec, 2021 | Sold | $379,500 | MRED MLS |
| 17 Nov, 2021 | Under contract | $389,900 | MRED MLS |
| — | Last price change | $399,900 | MRED MLS |
| 17 Aug, 2021 | Listed for sale | $399,900 | MRED MLS |
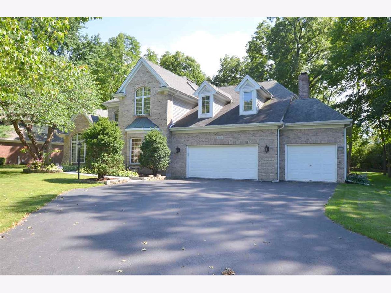
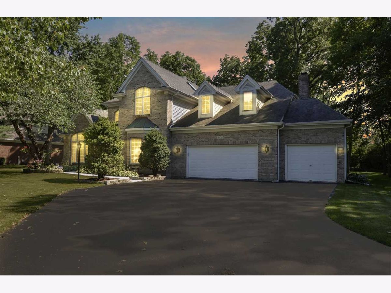
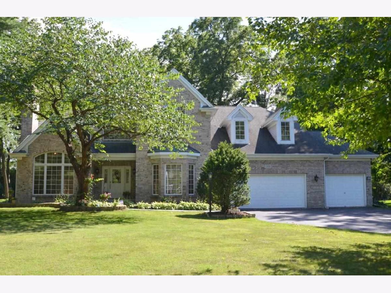
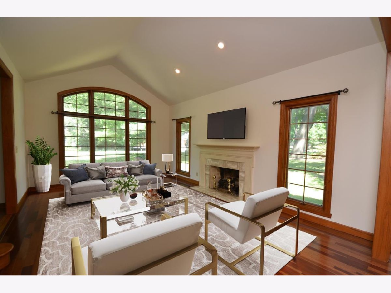
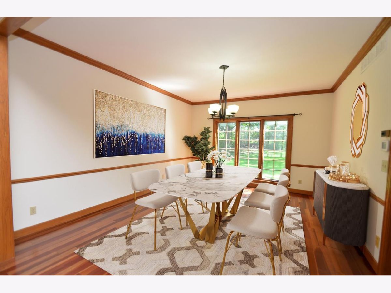
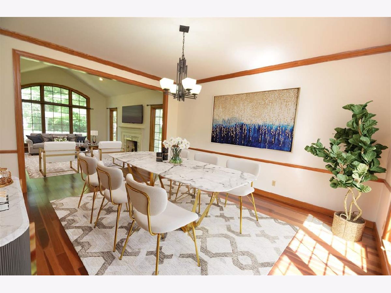
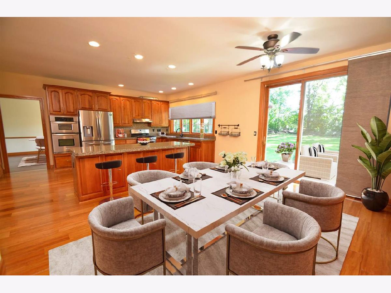
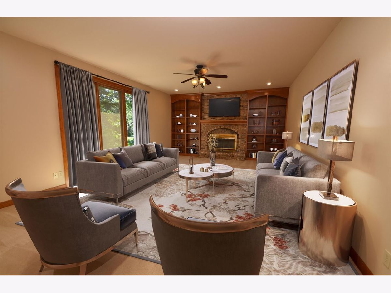
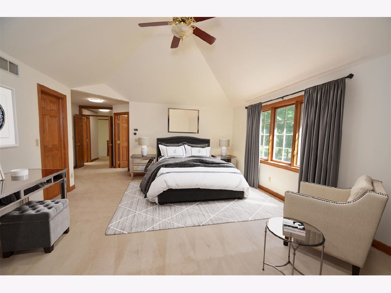
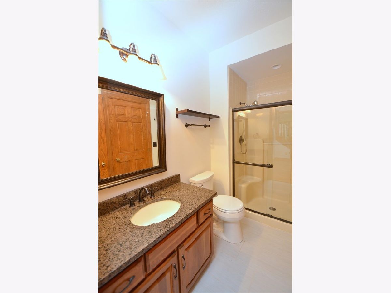
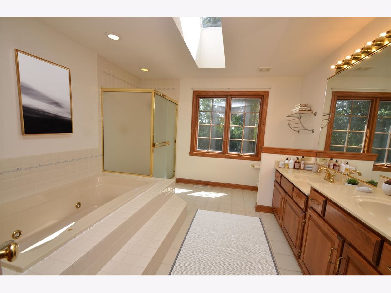
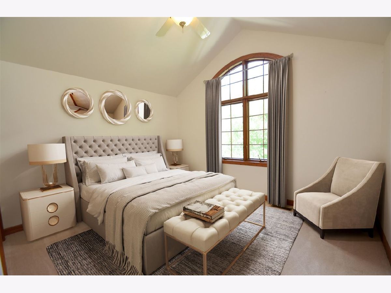
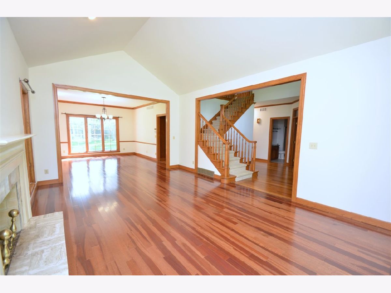
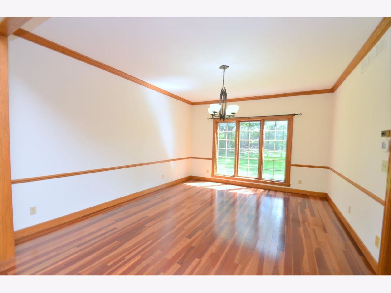
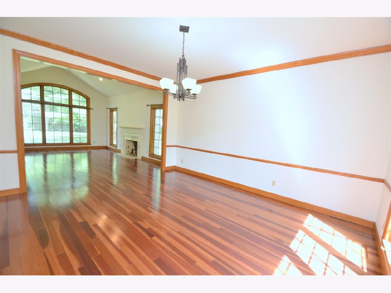
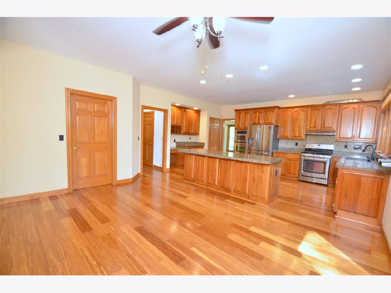
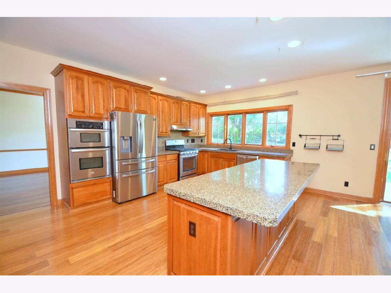
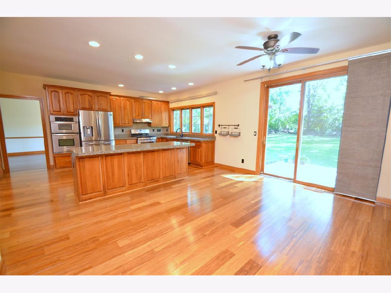
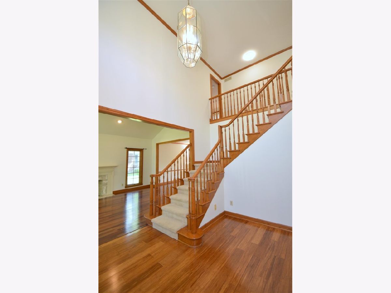
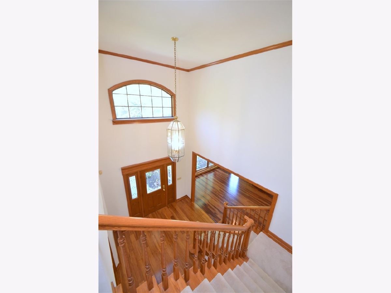
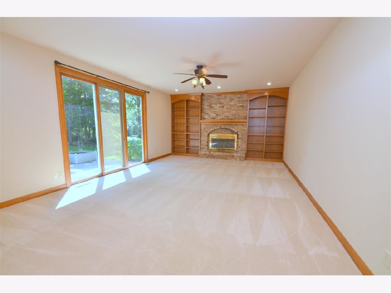
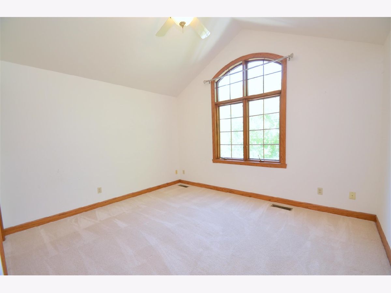
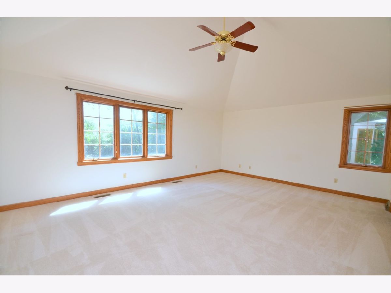
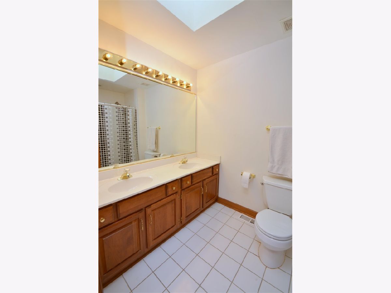
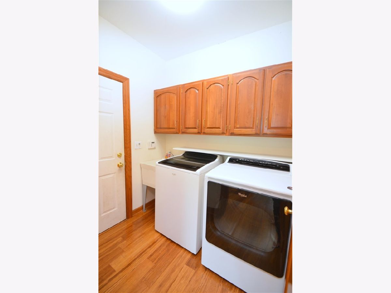
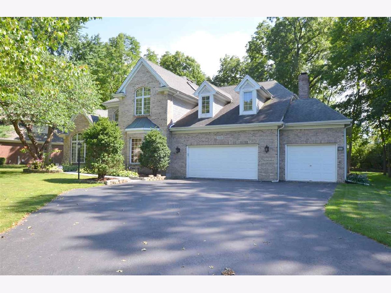
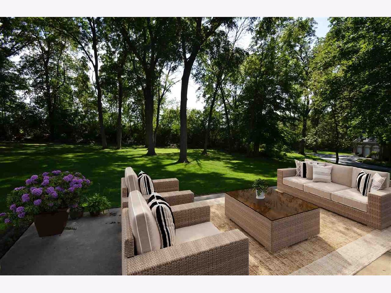
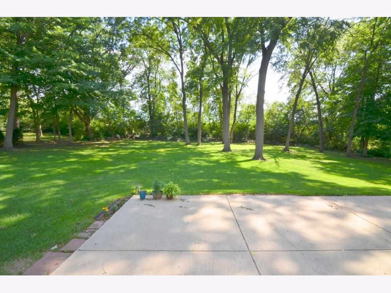
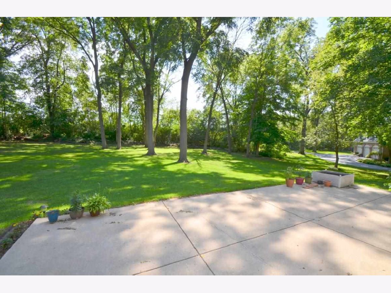
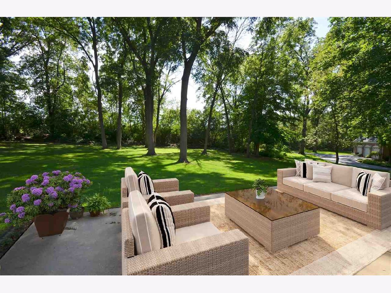
Room Specifics
Total Bedrooms: 4
Bedrooms Above Ground: 4
Bedrooms Below Ground: 0
Dimensions: —
Floor Type: —
Dimensions: —
Floor Type: —
Dimensions: —
Floor Type: —
Full Bathrooms: 3
Bathroom Amenities: Whirlpool,Separate Shower,Double Sink
Bathroom in Basement: 0
Rooms: Den
Basement Description: Unfinished
Other Specifics
| 3 | |
| — | |
| — | |
| Patio | |
| Cul-De-Sac,Wooded | |
| 150.44X150.00X250.00X255.0 | |
| — | |
| Full | |
| Vaulted/Cathedral Ceilings, Skylight(s), Hardwood Floors, First Floor Laundry, First Floor Full Bath | |
| — | |
| Not in DB | |
| — | |
| — | |
| — | |
| Gas Log |
Tax History
| Year | Property Taxes |
|---|---|
| 2013 | $12,134 |
| 2021 | $13,665 |
Contact Agent
Nearby Similar Homes
Nearby Sold Comparables
Contact Agent
Listing Provided By
Keller Williams Realty Signature

