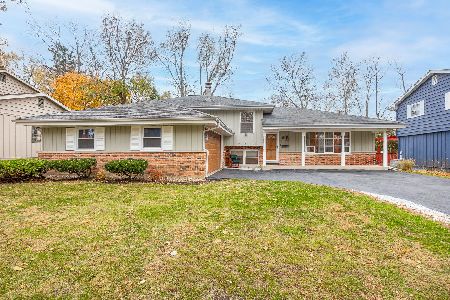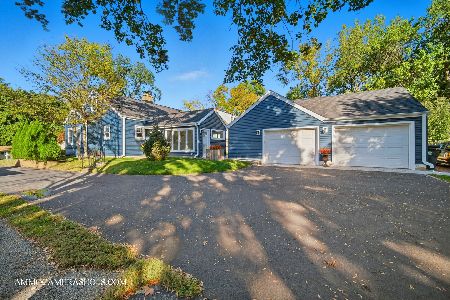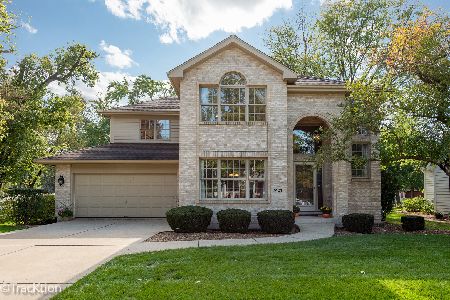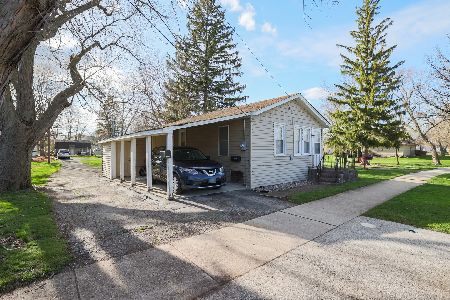5931 Dunham Road, Downers Grove, Illinois 60516
$312,000
|
Sold
|
|
| Status: | Closed |
| Sqft: | 1,596 |
| Cost/Sqft: | $180 |
| Beds: | 3 |
| Baths: | 1 |
| Year Built: | 1954 |
| Property Taxes: | $5,976 |
| Days On Market: | 2779 |
| Lot Size: | 0,50 |
Description
Step into this beautiful & meticulously maintained 3 bed ranch & fall in love w/ the shiny & gorgeous hw floors, or sit by the fireplace in the spacious living room & enjoy the open floor plan & giant windows looking out over the large front yard. Enjoy the view of the expansive back yard (1/2 an acre) from your eat in kitchen or from your large heated bonus room that is surrounded by windows & the green view. Head downstairs for a full entertainment experience w/ a built in bar & large expansive family room w/ large laundry room area. If hanging in the garage is more your thing you will not be disappointed by the large 2.5 car garage & additional bonus room built off the back of the garage- complete with built in shelving and a table for snacking. Lots to see here in this desirable ranch, walking distance to all three schools. Sink & shower in lower lever - can easily add a toilet to make a second bath. Kitchen is original to home- come & enjoy vintage charm or bring your ideas!
Property Specifics
| Single Family | |
| — | |
| Ranch | |
| 1954 | |
| Full | |
| — | |
| No | |
| 0.5 |
| Du Page | |
| — | |
| 0 / Not Applicable | |
| None | |
| Lake Michigan,Public | |
| Public Sewer | |
| 09949347 | |
| 0918406006 |
Nearby Schools
| NAME: | DISTRICT: | DISTANCE: | |
|---|---|---|---|
|
Grade School
Hillcrest Elementary School |
58 | — | |
|
Middle School
Herrick Middle School |
58 | Not in DB | |
|
High School
South High School |
99 | Not in DB | |
Property History
| DATE: | EVENT: | PRICE: | SOURCE: |
|---|---|---|---|
| 4 Jun, 2018 | Sold | $312,000 | MRED MLS |
| 18 May, 2018 | Under contract | $287,000 | MRED MLS |
| 13 May, 2018 | Listed for sale | $287,000 | MRED MLS |
Room Specifics
Total Bedrooms: 3
Bedrooms Above Ground: 3
Bedrooms Below Ground: 0
Dimensions: —
Floor Type: Hardwood
Dimensions: —
Floor Type: Hardwood
Full Bathrooms: 1
Bathroom Amenities: Handicap Shower
Bathroom in Basement: 0
Rooms: Bonus Room,Tandem Room,Foyer
Basement Description: Finished
Other Specifics
| 2 | |
| — | |
| Concrete | |
| — | |
| — | |
| 305X72 | |
| — | |
| None | |
| Bar-Dry, Hardwood Floors, First Floor Bedroom, First Floor Full Bath | |
| Double Oven, Refrigerator, Washer, Dryer | |
| Not in DB | |
| — | |
| — | |
| — | |
| Wood Burning |
Tax History
| Year | Property Taxes |
|---|---|
| 2018 | $5,976 |
Contact Agent
Nearby Similar Homes
Nearby Sold Comparables
Contact Agent
Listing Provided By
Keller Williams Experience









