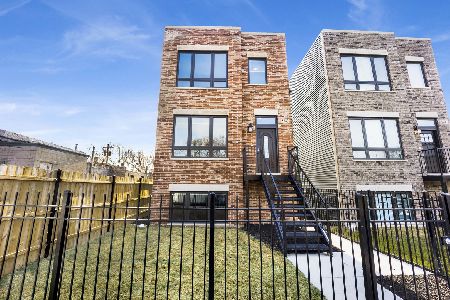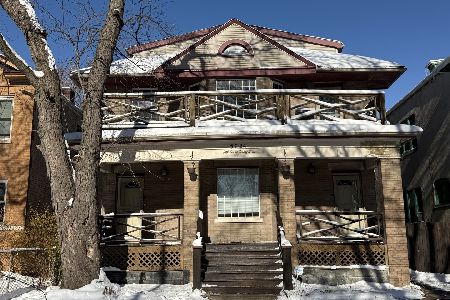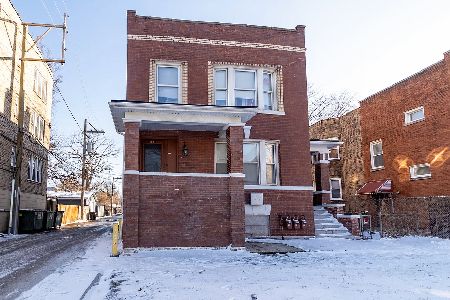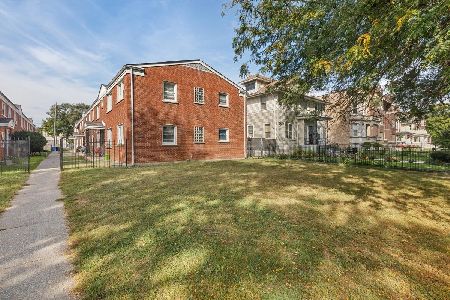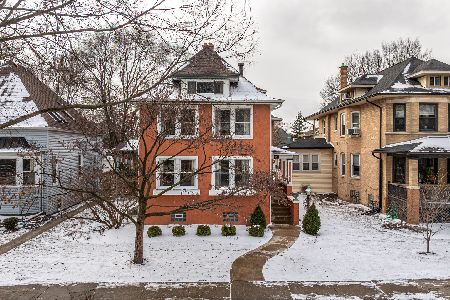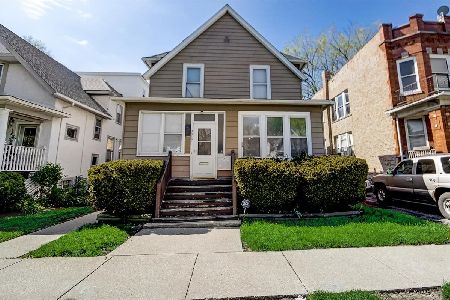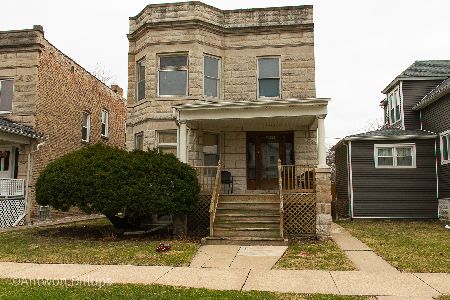5931 Erie Street, Austin, Chicago, Illinois 60644
$155,000
|
Sold
|
|
| Status: | Closed |
| Sqft: | 0 |
| Cost/Sqft: | — |
| Beds: | 7 |
| Baths: | 0 |
| Year Built: | 1898 |
| Property Taxes: | $2,690 |
| Days On Market: | 4147 |
| Lot Size: | 0,10 |
Description
Well maintained 3 flat just 1/2 block from West Suburban Hospital in Oak Park. 1st floor apartment has 2 bedrooms, 2 full baths and finished rooms in the basement. 2nd floor apartment has 3 bedrooms and 1 bath. 3rd floor has 2 bedrooms & 1 bath. All apartments have formal dining rooms, hardwood floors, large kitchens, newer baths and back porches. Nice back yard. Walk to Green Line El and Hazelnut Playlot Park.
Property Specifics
| Multi-unit | |
| — | |
| — | |
| 1898 | |
| Full | |
| — | |
| No | |
| 0.1 |
| Cook | |
| — | |
| — / — | |
| — | |
| Lake Michigan | |
| Public Sewer | |
| 08730137 | |
| 16082110120000 |
Property History
| DATE: | EVENT: | PRICE: | SOURCE: |
|---|---|---|---|
| 29 Apr, 2015 | Sold | $155,000 | MRED MLS |
| 11 Mar, 2015 | Under contract | $169,000 | MRED MLS |
| — | Last price change | $179,000 | MRED MLS |
| 14 Sep, 2014 | Listed for sale | $199,000 | MRED MLS |
Room Specifics
Total Bedrooms: 7
Bedrooms Above Ground: 7
Bedrooms Below Ground: 0
Dimensions: —
Floor Type: —
Dimensions: —
Floor Type: —
Dimensions: —
Floor Type: —
Dimensions: —
Floor Type: —
Dimensions: —
Floor Type: —
Dimensions: —
Floor Type: —
Full Bathrooms: 4
Bathroom Amenities: —
Bathroom in Basement: 0
Rooms: —
Basement Description: Partially Finished
Other Specifics
| 1 | |
| — | |
| — | |
| — | |
| — | |
| 40 X 118 | |
| — | |
| — | |
| — | |
| — | |
| Not in DB | |
| — | |
| — | |
| — | |
| — |
Tax History
| Year | Property Taxes |
|---|---|
| 2015 | $2,690 |
Contact Agent
Nearby Similar Homes
Nearby Sold Comparables
Contact Agent
Listing Provided By
Historic Homes Realty

