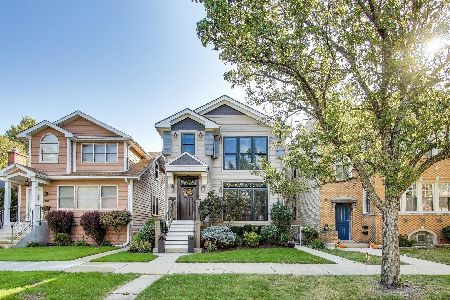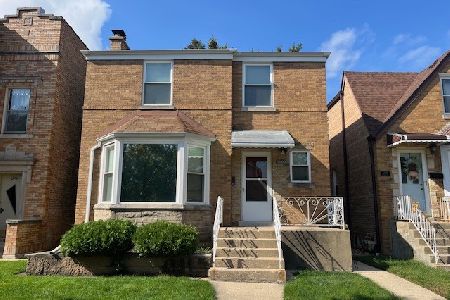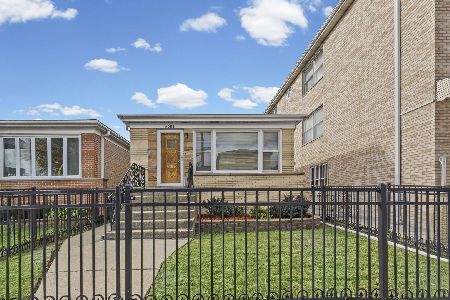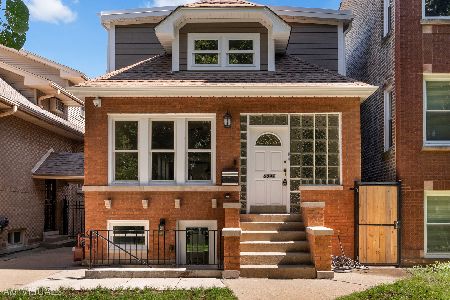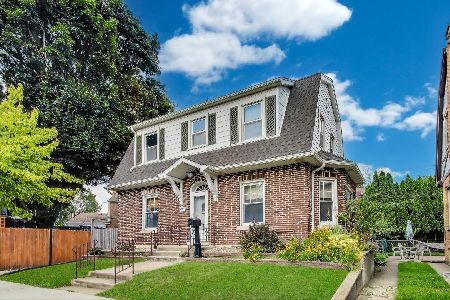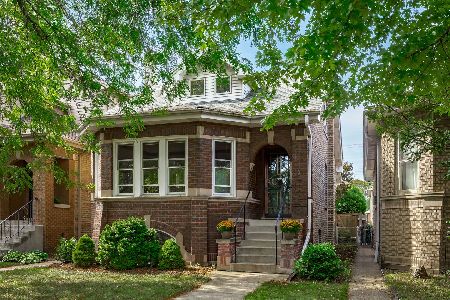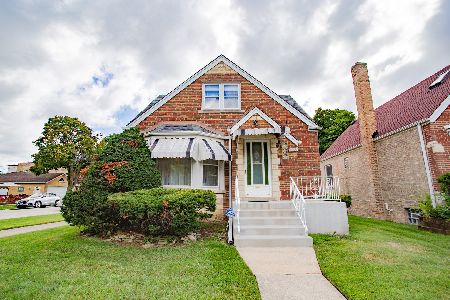5931 Melvina Avenue, Norwood Park, Chicago, Illinois 60646
$370,000
|
Sold
|
|
| Status: | Closed |
| Sqft: | 2,250 |
| Cost/Sqft: | $167 |
| Beds: | 3 |
| Baths: | 2 |
| Year Built: | 1954 |
| Property Taxes: | $4,933 |
| Days On Market: | 2204 |
| Lot Size: | 0,10 |
Description
Beautifully landscaped 3+bedroom/2-bath house located on large corner lot! Doors open to large living room covered in hardwood with custom window treatments allowing sunlight. Spacious hallway splitting two large bedrooms and fully updated bathroom leads into white gourmet kitchen with large eat-in area. Custom-built, all-season, heated family room provides amazing indoor/outdoor flow year-round! Full-size finished basement featuring high ceilings, recessed lighting, large entertainment area, and wet bar. Not to mention elegantly constructed granite and marble bathroom with massive hot tub and separate standing shower. Updated mechanicals, laundry, storage, large backyard. 3-car brick garage with massive ceilings for overhead storage and side entry. This home has it all!
Property Specifics
| Single Family | |
| — | |
| Ranch | |
| 1954 | |
| Full | |
| — | |
| No | |
| 0.1 |
| Cook | |
| — | |
| — / Not Applicable | |
| None | |
| Lake Michigan,Public | |
| Public Sewer | |
| 10556192 | |
| 13053040130000 |
Nearby Schools
| NAME: | DISTRICT: | DISTANCE: | |
|---|---|---|---|
|
Grade School
Hitch Elementary School |
299 | — | |
|
High School
Taft High School |
299 | Not in DB | |
Property History
| DATE: | EVENT: | PRICE: | SOURCE: |
|---|---|---|---|
| 26 Feb, 2020 | Sold | $370,000 | MRED MLS |
| 31 Jan, 2020 | Under contract | $374,900 | MRED MLS |
| — | Last price change | $379,900 | MRED MLS |
| 23 Oct, 2019 | Listed for sale | $384,900 | MRED MLS |
Room Specifics
Total Bedrooms: 3
Bedrooms Above Ground: 3
Bedrooms Below Ground: 0
Dimensions: —
Floor Type: Hardwood
Dimensions: —
Floor Type: Hardwood
Full Bathrooms: 2
Bathroom Amenities: Whirlpool,Separate Shower
Bathroom in Basement: 1
Rooms: Recreation Room
Basement Description: Finished
Other Specifics
| 3 | |
| Concrete Perimeter | |
| Concrete | |
| Deck | |
| Corner Lot,Fenced Yard | |
| 35X125 | |
| — | |
| None | |
| Hot Tub, Bar-Wet, Hardwood Floors, First Floor Bedroom, First Floor Full Bath | |
| Range, Dishwasher, Refrigerator, High End Refrigerator | |
| Not in DB | |
| Sidewalks, Street Lights | |
| — | |
| — | |
| — |
Tax History
| Year | Property Taxes |
|---|---|
| 2020 | $4,933 |
Contact Agent
Nearby Similar Homes
Nearby Sold Comparables
Contact Agent
Listing Provided By
Coldwell Banker Residential

