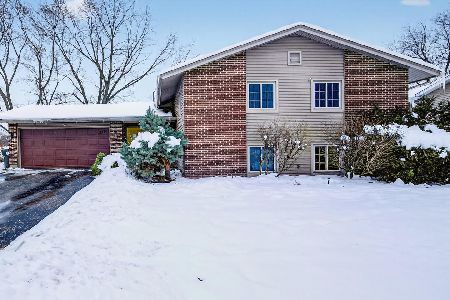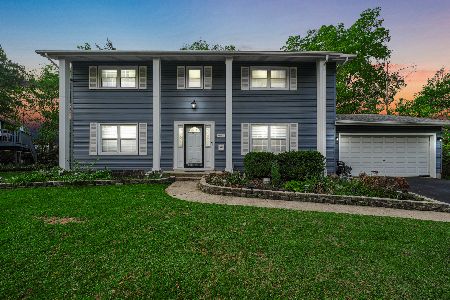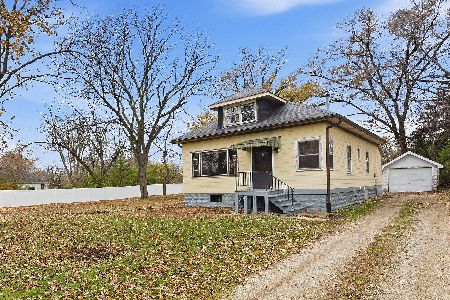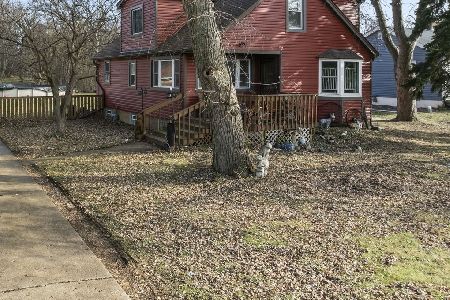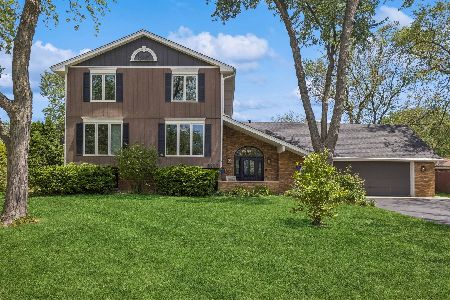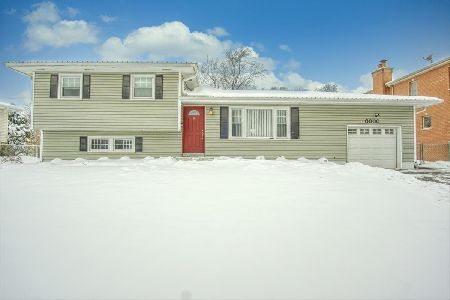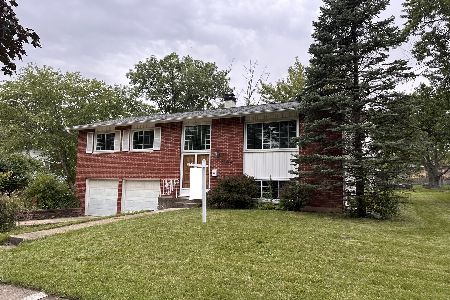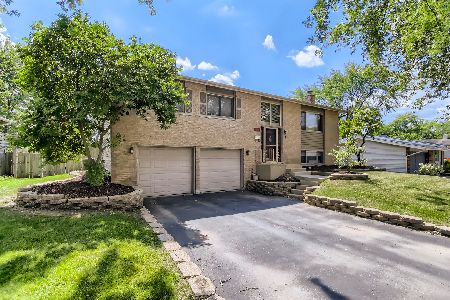5931 Northgate Court, Woodridge, Illinois 60517
$350,000
|
Sold
|
|
| Status: | Closed |
| Sqft: | 1,740 |
| Cost/Sqft: | $206 |
| Beds: | 3 |
| Baths: | 2 |
| Year Built: | 1968 |
| Property Taxes: | $7,240 |
| Days On Market: | 1535 |
| Lot Size: | 0,28 |
Description
Prepare to be amazed by this spacious Ranch Home located in Popular Winston Hills Subdivision (Essex Model) on a private cul-de-sac. Large foyer entrance, great open kitchen floor-plan with stainless steel appliance package (5 years), large windows, great sunlight throughout. The living room and dining room spacious for entertaining, hardwood floors, and the dining room leads out to the deck plus large fenced yard. New carpet in the family room and bedrooms, new light fixtures, Windows (10 years), Water Heater (7 years), Furnace (5 years), drain tile system (2010) Updated Electrical Panel, Heated Garage, New Siding, New Gutters, freshly painted. Located in highly sought after Downers Grove High School, Easy I-355 Access, Near parks, Library and Schools. Great Woodridge location, you will fall in love!
Property Specifics
| Single Family | |
| — | |
| — | |
| 1968 | |
| None | |
| — | |
| No | |
| 0.28 |
| Du Page | |
| Winston Hills | |
| 0 / Not Applicable | |
| None | |
| Lake Michigan | |
| Public Sewer | |
| 11262889 | |
| 0813305025 |
Nearby Schools
| NAME: | DISTRICT: | DISTANCE: | |
|---|---|---|---|
|
Grade School
Willow Creek Elementary School |
68 | — | |
|
Middle School
Thomas Jefferson Junior High Sch |
68 | Not in DB | |
|
High School
North High School |
99 | Not in DB | |
Property History
| DATE: | EVENT: | PRICE: | SOURCE: |
|---|---|---|---|
| 6 Nov, 2009 | Sold | $250,000 | MRED MLS |
| 4 Sep, 2009 | Under contract | $274,500 | MRED MLS |
| — | Last price change | $279,000 | MRED MLS |
| 10 Jul, 2009 | Listed for sale | $279,000 | MRED MLS |
| 7 Jan, 2022 | Sold | $350,000 | MRED MLS |
| 7 Nov, 2021 | Under contract | $359,000 | MRED MLS |
| 4 Nov, 2021 | Listed for sale | $359,000 | MRED MLS |
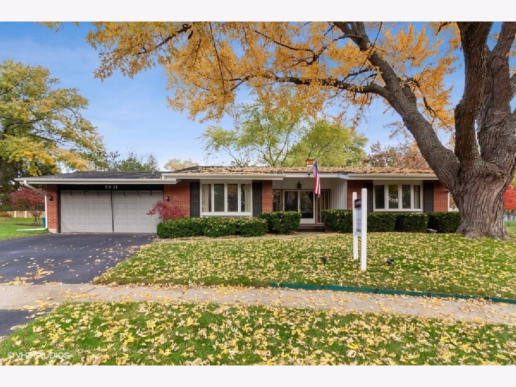
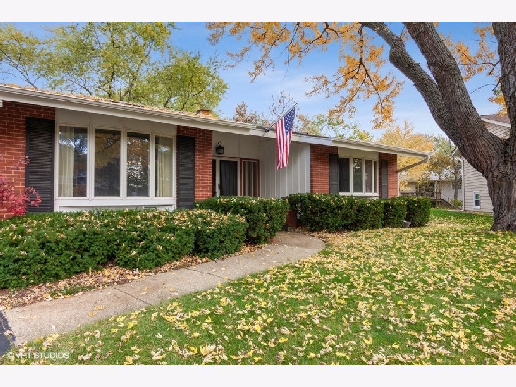
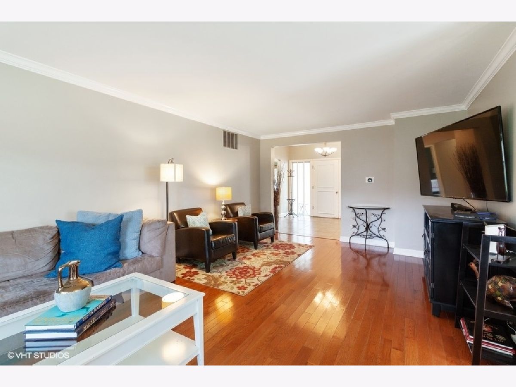
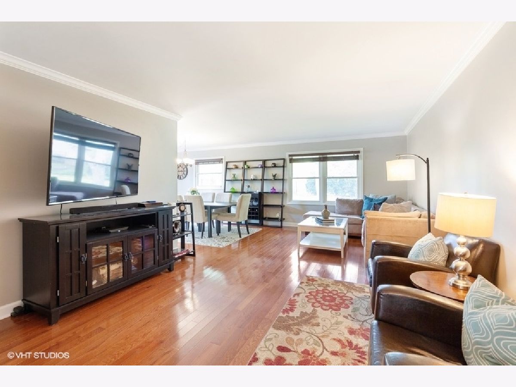
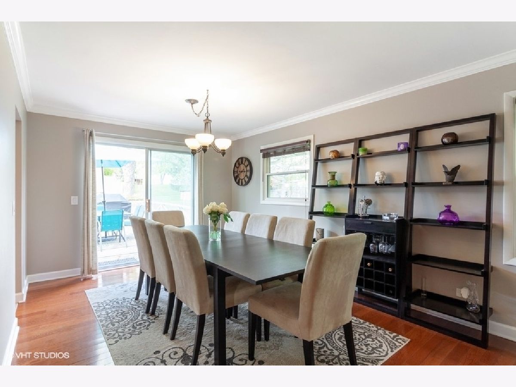
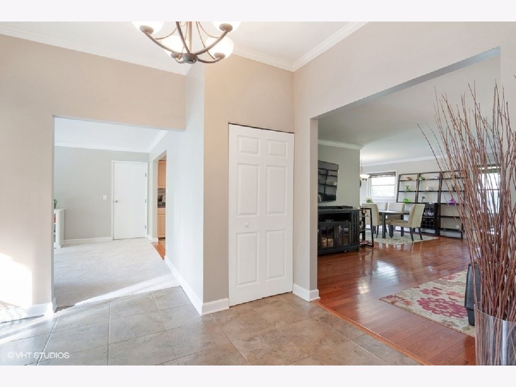
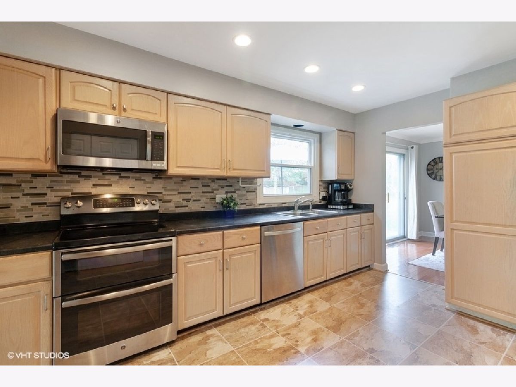
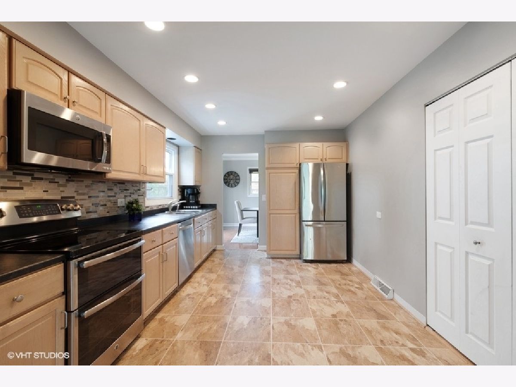
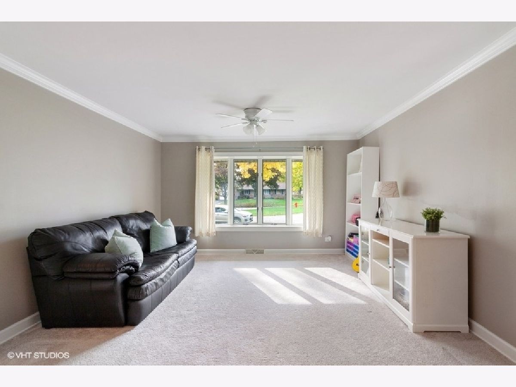
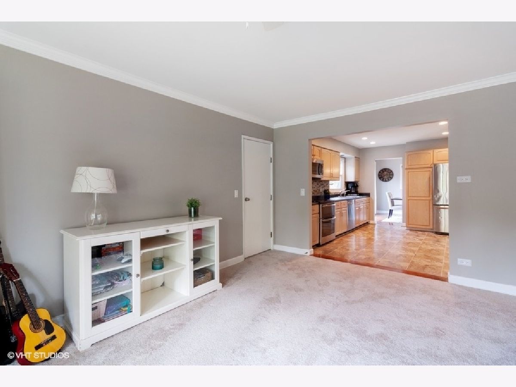
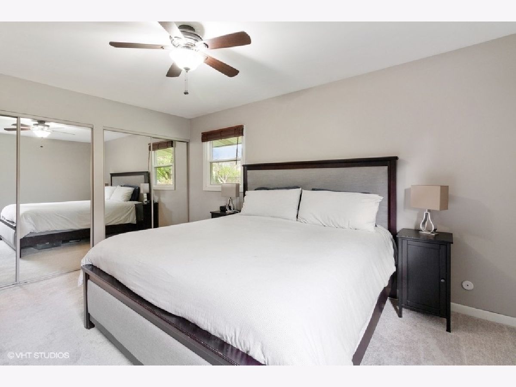
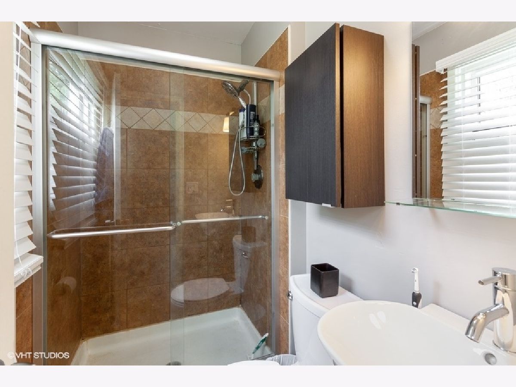
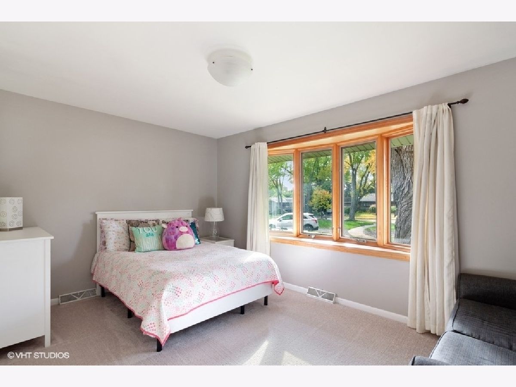
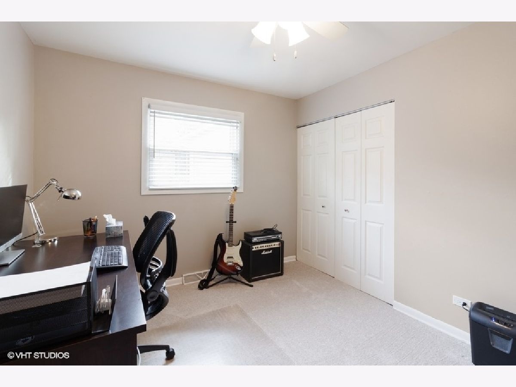
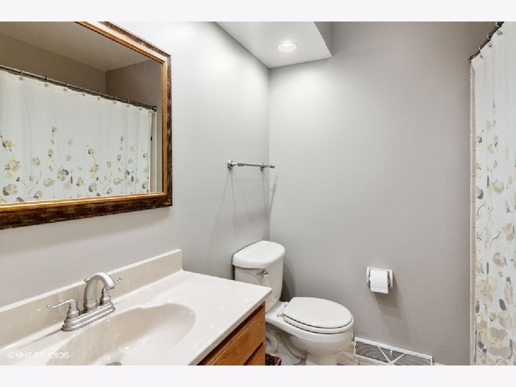
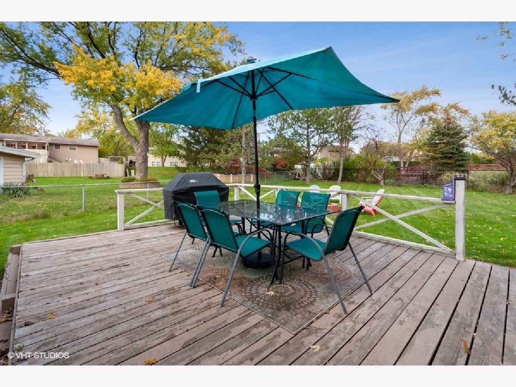
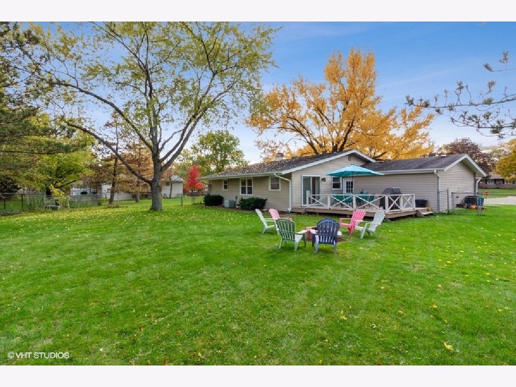
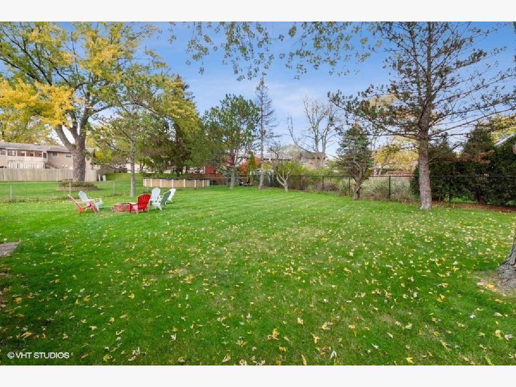
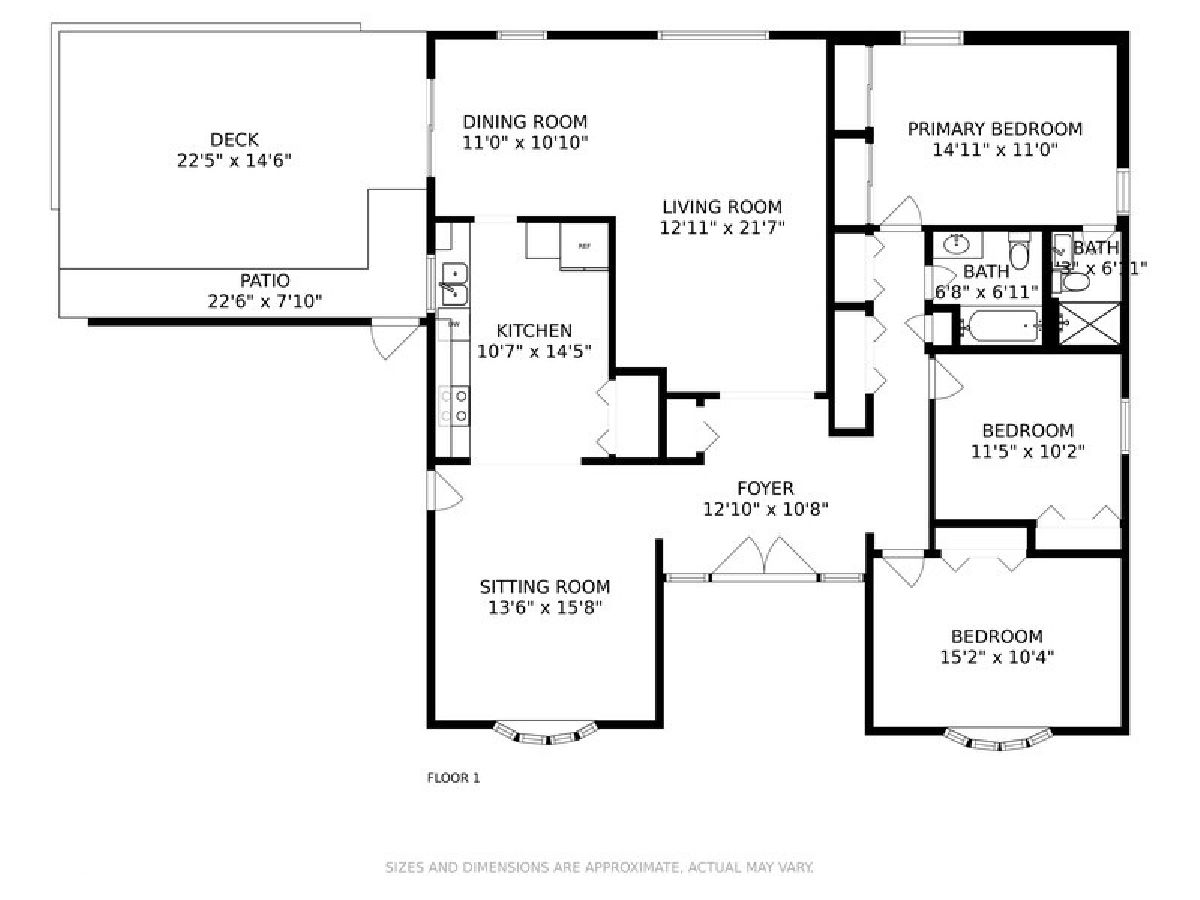
Room Specifics
Total Bedrooms: 3
Bedrooms Above Ground: 3
Bedrooms Below Ground: 0
Dimensions: —
Floor Type: Carpet
Dimensions: —
Floor Type: Carpet
Full Bathrooms: 2
Bathroom Amenities: —
Bathroom in Basement: 0
Rooms: Foyer,Deck
Basement Description: None
Other Specifics
| 2 | |
| — | |
| — | |
| — | |
| — | |
| 48X155X122X36X100 | |
| — | |
| Full | |
| Hardwood Floors, First Floor Bedroom, First Floor Laundry, First Floor Full Bath, Walk-In Closet(s), Open Floorplan | |
| Range, Microwave, Dishwasher, Refrigerator, Washer, Dryer | |
| Not in DB | |
| — | |
| — | |
| — | |
| — |
Tax History
| Year | Property Taxes |
|---|---|
| 2009 | $5,551 |
| 2022 | $7,240 |
Contact Agent
Nearby Similar Homes
Nearby Sold Comparables
Contact Agent
Listing Provided By
@properties

