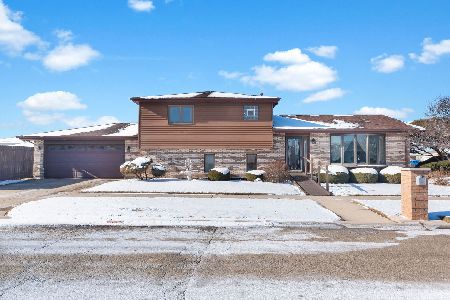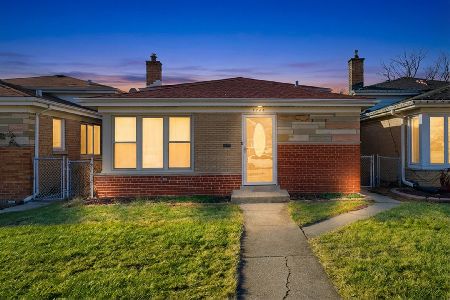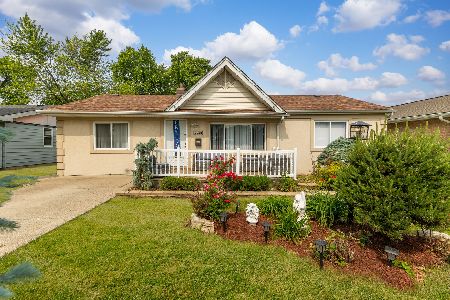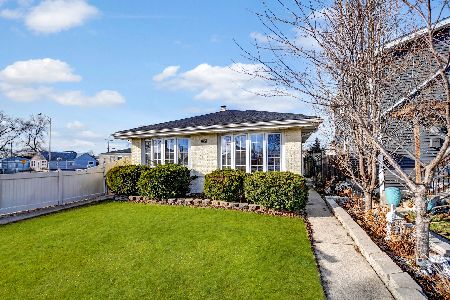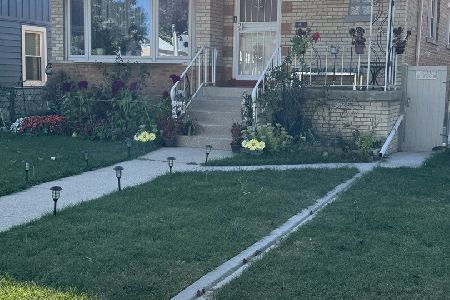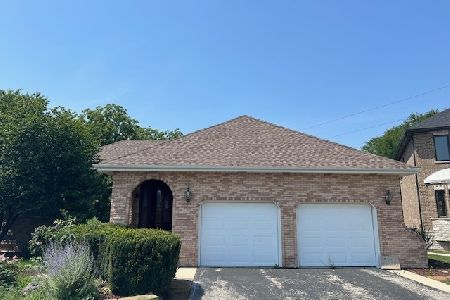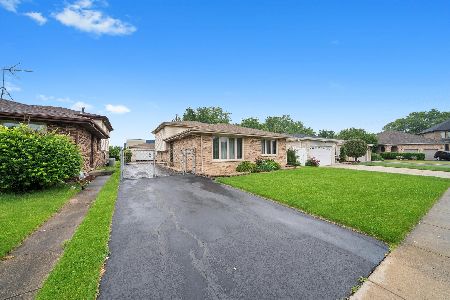5932 75th Place, Burbank, Illinois 60459
$365,000
|
Sold
|
|
| Status: | Closed |
| Sqft: | 5,500 |
| Cost/Sqft: | $67 |
| Beds: | 3 |
| Baths: | 4 |
| Year Built: | 1989 |
| Property Taxes: | $9,973 |
| Days On Market: | 2891 |
| Lot Size: | 0,00 |
Description
Super Location for this Solid Brick 2-step Ranch Home with potential to add a Large 4th Bedroom/Suite. Perfect Layout! Large Eat-In Kitchen opens to Family Room and Gorgeous view of Deck and Yard. Great Size Bedrooms and Huge Master Suite featuring Fireplace and Walk-In Closet. Approx 2750 square Feet of living space with ADDITIONAL 2750 sf in the Perfectly Finished Basement; Ideal for Related Living or Entertainer's Dream. Light and Bright lower level offers 2nd full finished Kitchen, Rec Room, and Huge Full Bath. Storage Galore! JUST PAINTED! Brand NEW Master Bedroom Carpeting! Lovely, tiered Deck, featuring Screened Gazebo overlooking Professionally Landscaped Private Yard. Bring the Family and Come Watch the Deer Play! PRE-APPROVED Buyers Only!
Property Specifics
| Single Family | |
| — | |
| Step Ranch | |
| 1989 | |
| Full | |
| — | |
| No | |
| — |
| Cook | |
| — | |
| 0 / Not Applicable | |
| None | |
| Lake Michigan | |
| Public Sewer | |
| 09875328 | |
| 19294170510000 |
Nearby Schools
| NAME: | DISTRICT: | DISTANCE: | |
|---|---|---|---|
|
Grade School
Jacqueline B Kennedy Elementary |
111 | — | |
|
Middle School
Liberty Junior High School |
111 | Not in DB | |
|
High School
Reavis High School |
220 | Not in DB | |
Property History
| DATE: | EVENT: | PRICE: | SOURCE: |
|---|---|---|---|
| 8 May, 2018 | Sold | $365,000 | MRED MLS |
| 12 Mar, 2018 | Under contract | $367,000 | MRED MLS |
| 6 Mar, 2018 | Listed for sale | $367,000 | MRED MLS |
| 15 Dec, 2023 | Sold | $343,000 | MRED MLS |
| 8 Nov, 2023 | Under contract | $365,500 | MRED MLS |
| — | Last price change | $382,375 | MRED MLS |
| 18 Jul, 2023 | Listed for sale | $402,500 | MRED MLS |
Room Specifics
Total Bedrooms: 3
Bedrooms Above Ground: 3
Bedrooms Below Ground: 0
Dimensions: —
Floor Type: Carpet
Dimensions: —
Floor Type: Carpet
Full Bathrooms: 4
Bathroom Amenities: Whirlpool,Separate Shower,Garden Tub,Soaking Tub
Bathroom in Basement: 1
Rooms: Kitchen,Great Room,Storage,Deck,Pantry,Foyer,Walk In Closet,Bonus Room
Basement Description: Finished
Other Specifics
| 2.5 | |
| — | |
| Asphalt | |
| Deck, Porch, Gazebo, Storms/Screens | |
| — | |
| 43X146X125X208 | |
| Full,Pull Down Stair | |
| Full | |
| Vaulted/Cathedral Ceilings, Skylight(s), Bar-Wet, First Floor Bedroom, In-Law Arrangement, First Floor Full Bath | |
| Range, Microwave, Dishwasher, Refrigerator, Washer, Dryer, Disposal, Trash Compactor, Cooktop | |
| Not in DB | |
| — | |
| — | |
| — | |
| Attached Fireplace Doors/Screen, Gas Log, Gas Starter, Heatilator |
Tax History
| Year | Property Taxes |
|---|---|
| 2018 | $9,973 |
| 2023 | $15,636 |
Contact Agent
Nearby Similar Homes
Nearby Sold Comparables
Contact Agent
Listing Provided By
Coldwell Banker Residential

