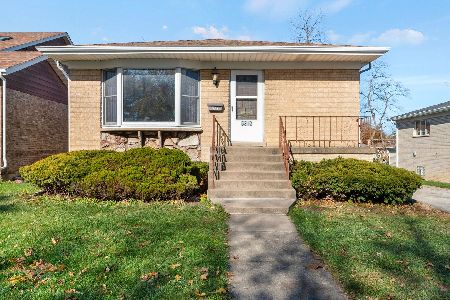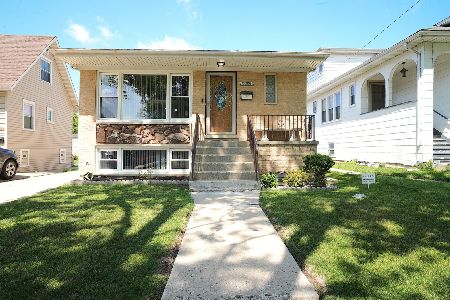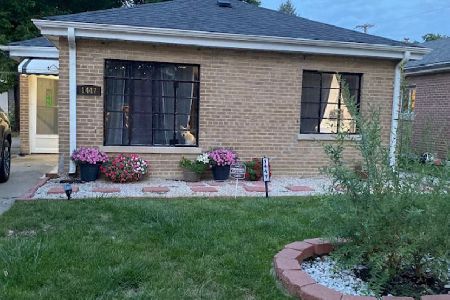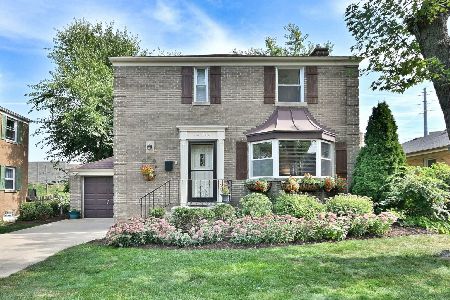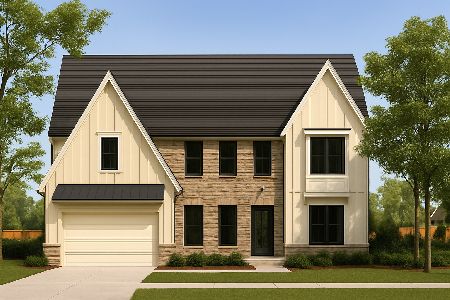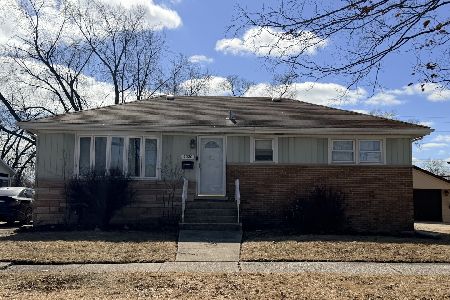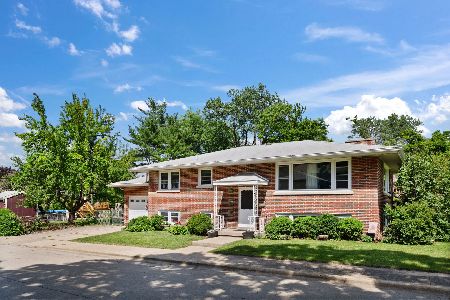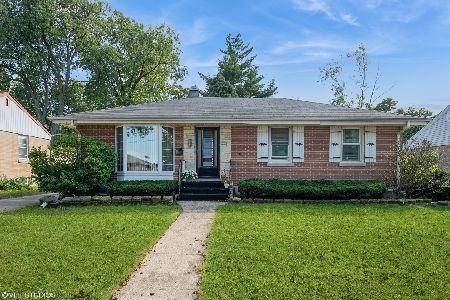5932 Burr Oak Avenue, Berkeley, Illinois 60163
$197,000
|
Sold
|
|
| Status: | Closed |
| Sqft: | 1,800 |
| Cost/Sqft: | $125 |
| Beds: | 4 |
| Baths: | 2 |
| Year Built: | 1958 |
| Property Taxes: | $2,098 |
| Days On Market: | 4179 |
| Lot Size: | 0,26 |
Description
Lovingly maintained, center entry, American classic Cape Cod. Featuring four bedrms and two bth, one updated and one newly remodeled. Newly refinished hardwd floors and wall to wall carpet throughout. Newer hvac and roof. Full partically fin basemnt, w bath rough-in and walk out. Replacement windows throughout allow an attractive amount of light into this home overlooking deep fenced yard. Home being conveyed "as is"
Property Specifics
| Single Family | |
| — | |
| Cape Cod | |
| 1958 | |
| Full,Walkout | |
| — | |
| No | |
| 0.26 |
| Cook | |
| — | |
| 0 / Not Applicable | |
| None | |
| Lake Michigan | |
| Sewer-Storm | |
| 08737541 | |
| 15073010440000 |
Nearby Schools
| NAME: | DISTRICT: | DISTANCE: | |
|---|---|---|---|
|
Grade School
Sunnyside Elementary School |
87 | — | |
|
Middle School
Macarthur Middle School |
87 | Not in DB | |
|
High School
Proviso West High School |
209 | Not in DB | |
Property History
| DATE: | EVENT: | PRICE: | SOURCE: |
|---|---|---|---|
| 18 Dec, 2014 | Sold | $197,000 | MRED MLS |
| 24 Nov, 2014 | Under contract | $224,900 | MRED MLS |
| 22 Sep, 2014 | Listed for sale | $224,900 | MRED MLS |
Room Specifics
Total Bedrooms: 4
Bedrooms Above Ground: 4
Bedrooms Below Ground: 0
Dimensions: —
Floor Type: Carpet
Dimensions: —
Floor Type: Carpet
Dimensions: —
Floor Type: Carpet
Full Bathrooms: 2
Bathroom Amenities: —
Bathroom in Basement: 0
Rooms: Tandem Room
Basement Description: Partially Finished,Exterior Access,Bathroom Rough-In
Other Specifics
| 2 | |
| Block | |
| Asphalt | |
| Porch, Brick Paver Patio | |
| Fenced Yard | |
| 67X174 | |
| — | |
| None | |
| — | |
| Range, Dishwasher, Refrigerator, Washer, Dryer | |
| Not in DB | |
| Tennis Courts, Sidewalks, Street Lights, Street Paved | |
| — | |
| — | |
| — |
Tax History
| Year | Property Taxes |
|---|---|
| 2014 | $2,098 |
Contact Agent
Nearby Similar Homes
Nearby Sold Comparables
Contact Agent
Listing Provided By
RE/MAX Vision 212

