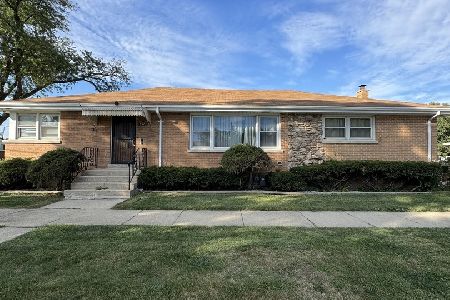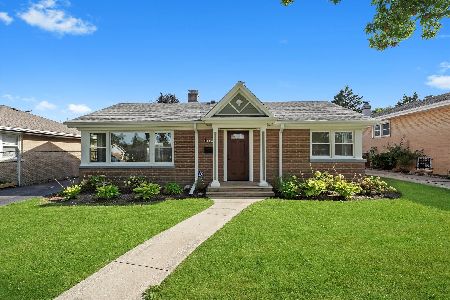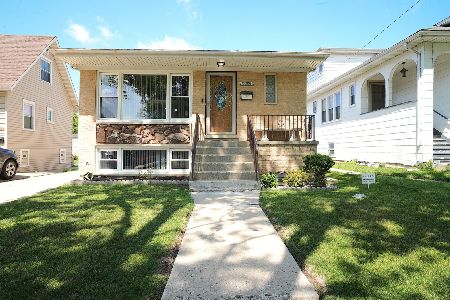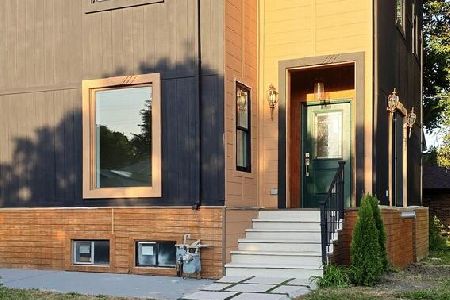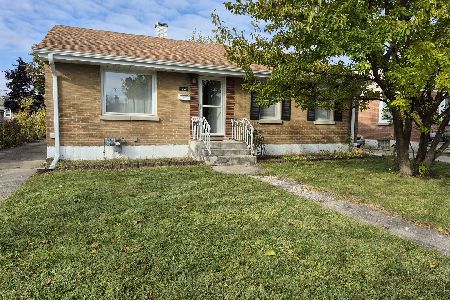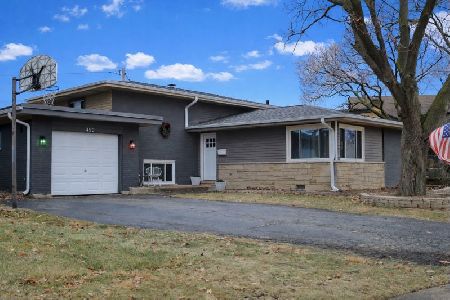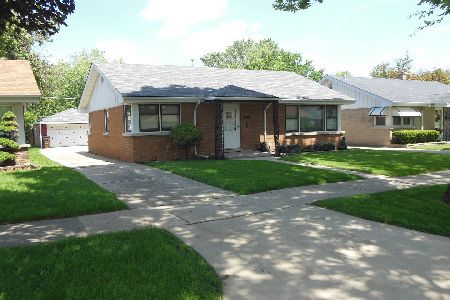5932 Huron Street, Berkeley, Illinois 60163
$149,000
|
Sold
|
|
| Status: | Closed |
| Sqft: | 1,482 |
| Cost/Sqft: | $101 |
| Beds: | 3 |
| Baths: | 1 |
| Year Built: | 1955 |
| Property Taxes: | $4,866 |
| Days On Market: | 3296 |
| Lot Size: | 0,16 |
Description
Spacious 3 bedroom 1 bath brick McGah ranch with 1st floor family room addition & woodburning fireplace. Home sits on a 50 foot wide lot with a large fenced yard, fence installed 2012, 2 car garage with new siding installed 2012, new overhead door, opener and transmitter installed 2003 & side drive on a dead end street. Recently refinished hardwood floors in living room & hallway. Freshly painted with custom colors. Eat-in kitchen updated 2004 with maple cabinets & new appliances. New windows in living room, guest bedroom, bath and kitchen in 2016. Updated bath in 2008 & 1st floor laundry. No basement or stairs. Home has a crawl space with hatch in the laundry room. New concrete floor, foam insulation & sump pump installed in crawl space 2007. Other improvements include new copper plumbing 2008, new furnace & A/C 2006, exterior doors 2014, roof 1999, gutters with gutter guard 2010, new carpet, sliding door, drywall & lighting in family room 2012. Close to highway, schools & shopping.
Property Specifics
| Single Family | |
| — | |
| Ranch | |
| 1955 | |
| None | |
| — | |
| No | |
| 0.16 |
| Cook | |
| — | |
| 0 / Not Applicable | |
| None | |
| Lake Michigan | |
| Public Sewer, Sewer-Storm | |
| 09472133 | |
| 15071040160000 |
Nearby Schools
| NAME: | DISTRICT: | DISTANCE: | |
|---|---|---|---|
|
Grade School
Sunnyside Elementary School |
87 | — | |
|
Middle School
Macarthur Middle School |
87 | Not in DB | |
|
High School
Proviso West High School |
209 | Not in DB | |
|
Alternate High School
Proviso Mathematics And Science |
— | Not in DB | |
Property History
| DATE: | EVENT: | PRICE: | SOURCE: |
|---|---|---|---|
| 28 Feb, 2017 | Sold | $149,000 | MRED MLS |
| 10 Jan, 2017 | Under contract | $149,000 | MRED MLS |
| 6 Jan, 2017 | Listed for sale | $149,000 | MRED MLS |
Room Specifics
Total Bedrooms: 3
Bedrooms Above Ground: 3
Bedrooms Below Ground: 0
Dimensions: —
Floor Type: Hardwood
Dimensions: —
Floor Type: Hardwood
Full Bathrooms: 1
Bathroom Amenities: —
Bathroom in Basement: 0
Rooms: No additional rooms
Basement Description: None
Other Specifics
| 2 | |
| Concrete Perimeter | |
| Asphalt | |
| Patio, Porch, Storms/Screens | |
| Corner Lot,Fenced Yard | |
| 50 X 143 | |
| Unfinished | |
| None | |
| Hardwood Floors, Wood Laminate Floors, First Floor Bedroom, First Floor Laundry, First Floor Full Bath | |
| Range, Microwave, Dishwasher, Refrigerator, Washer, Dryer | |
| Not in DB | |
| Sidewalks, Street Lights, Street Paved | |
| — | |
| — | |
| Wood Burning |
Tax History
| Year | Property Taxes |
|---|---|
| 2017 | $4,866 |
Contact Agent
Nearby Similar Homes
Nearby Sold Comparables
Contact Agent
Listing Provided By
Baird & Warner, Inc.

