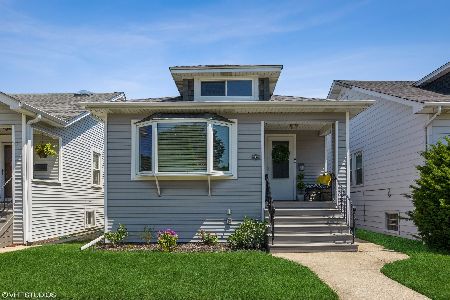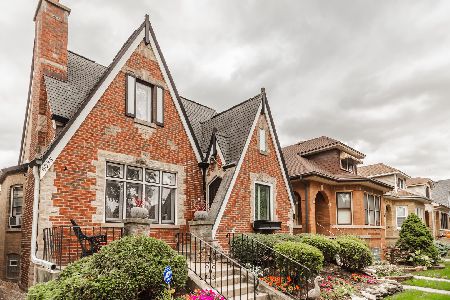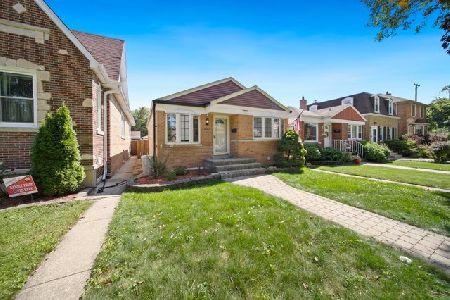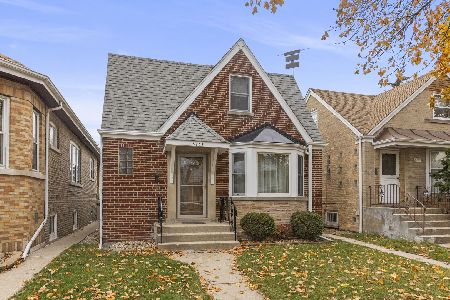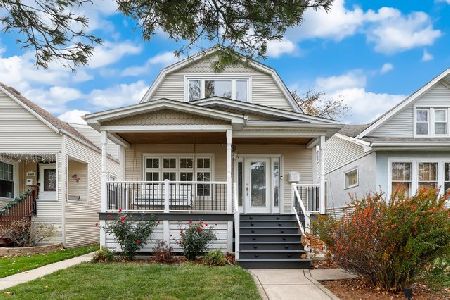5932 Thorndale Avenue, Jefferson Park, Chicago, Illinois 60646
$330,000
|
Sold
|
|
| Status: | Closed |
| Sqft: | 0 |
| Cost/Sqft: | — |
| Beds: | 3 |
| Baths: | 2 |
| Year Built: | 1925 |
| Property Taxes: | $4,364 |
| Days On Market: | 2876 |
| Lot Size: | 0,09 |
Description
Look no further, this 4 bedroom has been completely rehabbed. 1st floor features 3 bedrooms and one in lower level. Two new bathrooms 1 up one down. new light fixtures thru out, new hardwood floors on main level. lower level has new carpet. Kitchen features new stainless steel appliances, granite counter tops and back splash, eating area looks onto the back deck. fenced yard with 1.5 garage and additional parking pad. New water heater, furnace,and air condition. The list goes on new electric, new plumbing, new roof and siding. Close to shopping and expressways.
Property Specifics
| Single Family | |
| — | |
| Ranch | |
| 1925 | |
| Full | |
| — | |
| No | |
| 0.09 |
| Cook | |
| — | |
| 0 / Not Applicable | |
| None | |
| Lake Michigan | |
| Public Sewer | |
| 09847936 | |
| 13054060210000 |
Nearby Schools
| NAME: | DISTRICT: | DISTANCE: | |
|---|---|---|---|
|
Grade School
Hitch Elementary School |
299 | — | |
|
Middle School
Hitch Elementary School |
299 | Not in DB | |
|
High School
Taft High School |
299 | Not in DB | |
Property History
| DATE: | EVENT: | PRICE: | SOURCE: |
|---|---|---|---|
| 30 Apr, 2018 | Sold | $330,000 | MRED MLS |
| 24 Mar, 2018 | Under contract | $344,000 | MRED MLS |
| — | Last price change | $349,000 | MRED MLS |
| 2 Feb, 2018 | Listed for sale | $359,000 | MRED MLS |
| 15 Mar, 2021 | Sold | $347,000 | MRED MLS |
| 21 Jan, 2021 | Under contract | $349,900 | MRED MLS |
| 21 Jan, 2021 | Listed for sale | $349,900 | MRED MLS |
| 5 Jan, 2023 | Listed for sale | $445,000 | MRED MLS |
Room Specifics
Total Bedrooms: 4
Bedrooms Above Ground: 3
Bedrooms Below Ground: 1
Dimensions: —
Floor Type: Hardwood
Dimensions: —
Floor Type: Hardwood
Dimensions: —
Floor Type: Carpet
Full Bathrooms: 2
Bathroom Amenities: —
Bathroom in Basement: 1
Rooms: Eating Area
Basement Description: Finished
Other Specifics
| 1.5 | |
| Concrete Perimeter | |
| — | |
| — | |
| — | |
| 30X125 | |
| — | |
| None | |
| Hardwood Floors, First Floor Bedroom | |
| Range, Microwave, Dishwasher, Refrigerator, Washer, Dryer, Stainless Steel Appliance(s) | |
| Not in DB | |
| — | |
| — | |
| — | |
| — |
Tax History
| Year | Property Taxes |
|---|---|
| 2018 | $4,364 |
| 2021 | $4,590 |
| 2023 | $4,763 |
Contact Agent
Nearby Similar Homes
Nearby Sold Comparables
Contact Agent
Listing Provided By
Homesmart Connect LLC

