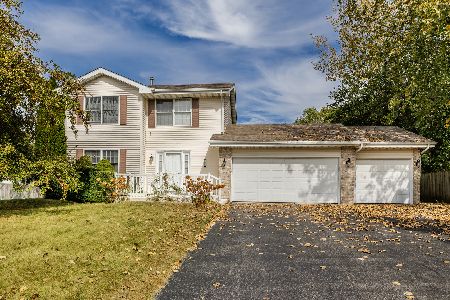5933 Darton Street, Loves Park, Illinois 61111
$210,000
|
Sold
|
|
| Status: | Closed |
| Sqft: | 2,415 |
| Cost/Sqft: | $91 |
| Beds: | 3 |
| Baths: | 3 |
| Year Built: | 2001 |
| Property Taxes: | $0 |
| Days On Market: | 3456 |
| Lot Size: | 0,22 |
Description
Move in ready with nothing to do but enjoy your own 40 x 21 Tradewinds in ground pool! All Equipment and shed stay. Floor To Ceiling Stone Fireplace. Whole House Music and speakers for TV. Kitchen boasts of granite counter tops, center island and slider overlooking pool and 8 person hot tub/speakers for music. Master Bedroom Suite with sliders, walk in closet, Bath with double Bowl Sinks/Whirlpool/ Separate Shower. Oak Railing accents loft and Stairs. Whole House Vac. Formal Dining room with Crown Molding. Home Warranty Included.
Property Specifics
| Single Family | |
| — | |
| Contemporary | |
| 2001 | |
| Full | |
| — | |
| No | |
| 0.22 |
| Winnebago | |
| Birkenshaw | |
| 0 / Not Applicable | |
| None | |
| Public | |
| Public Sewer | |
| 09310479 | |
| 0833229020 |
Property History
| DATE: | EVENT: | PRICE: | SOURCE: |
|---|---|---|---|
| 12 Oct, 2016 | Sold | $210,000 | MRED MLS |
| 27 Aug, 2016 | Under contract | $220,000 | MRED MLS |
| 9 Aug, 2016 | Listed for sale | $220,000 | MRED MLS |
Room Specifics
Total Bedrooms: 3
Bedrooms Above Ground: 3
Bedrooms Below Ground: 0
Dimensions: —
Floor Type: Carpet
Dimensions: —
Floor Type: —
Full Bathrooms: 3
Bathroom Amenities: Whirlpool,Separate Shower,Double Sink
Bathroom in Basement: 0
Rooms: Loft
Basement Description: Unfinished
Other Specifics
| 3 | |
| Concrete Perimeter | |
| Asphalt | |
| Deck, Hot Tub, In Ground Pool | |
| Fenced Yard | |
| 70 X 132.88 X 70 X 131.19 | |
| — | |
| Full | |
| Vaulted/Cathedral Ceilings, Skylight(s), Hardwood Floors, First Floor Bedroom, First Floor Laundry, First Floor Full Bath | |
| Range, Microwave, Dishwasher, Refrigerator, Washer, Dryer, Disposal | |
| Not in DB | |
| — | |
| — | |
| — | |
| Gas Log |
Tax History
| Year | Property Taxes |
|---|
Contact Agent
Nearby Sold Comparables
Contact Agent
Listing Provided By
Key Realty Inc.






