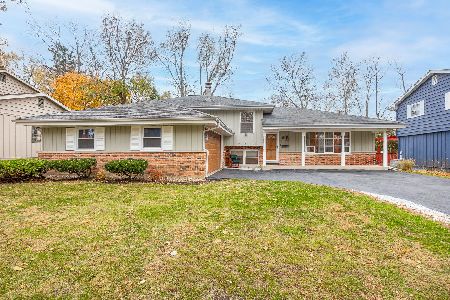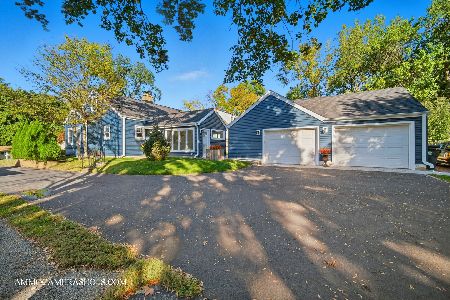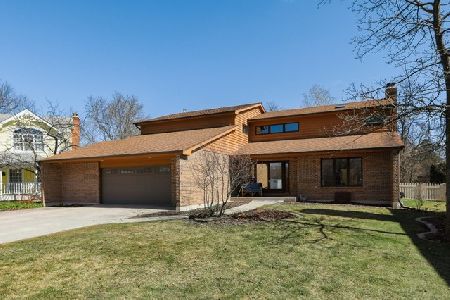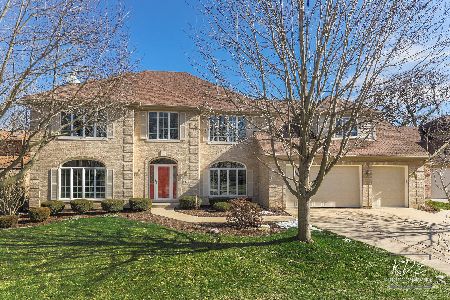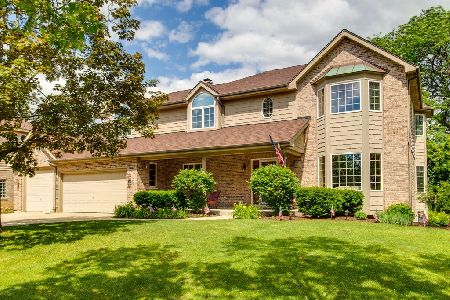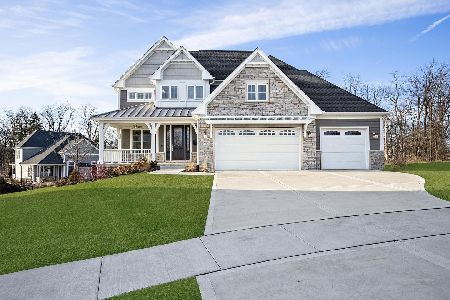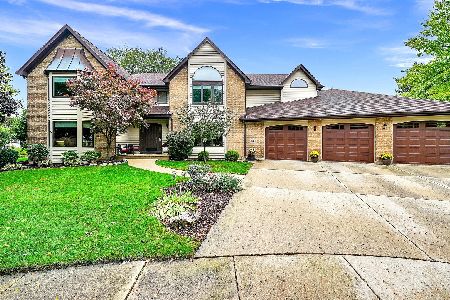5933 Hillcrest Court, Downers Grove, Illinois 60516
$495,000
|
Sold
|
|
| Status: | Closed |
| Sqft: | 3,162 |
| Cost/Sqft: | $158 |
| Beds: | 4 |
| Baths: | 4 |
| Year Built: | 1989 |
| Property Taxes: | $10,272 |
| Days On Market: | 2373 |
| Lot Size: | 0,31 |
Description
Thoughtfully designed, custom built California contemporary home in desirable neighborhood close to downtown DG. Living Room with volume ceilings opens to cozy Family Room with wood burning fireplace. Inviting, sunlit four season room with skylights. Updated Kitchen & Eating Area with recessed lighting, large pantry closet, quartz countertops & newer stainless steel appliances. Formal Dining Room with ample space for entertaining. Impressive Master Bedroom Suite with large walk in closet, & remodeled bath boasting walk in shower, double sinks, whirlpool tub & bidet. 3 additional spacious bedrooms with built in bookshelves, ceiling fans & ample closet space. Finished,basement with full bath, recessed lighting, gas fireplace, wet bar & bar fridge. Ample storage & dark room/workshop. 1st floor laundry/mud room with clothes chute, storage & hide away ironing board. Amazing outdoor space with enlarged paver brick patio, fire pit area, gardens & shed. Oversized garage, & newer roof.
Property Specifics
| Single Family | |
| — | |
| — | |
| 1989 | |
| Full | |
| — | |
| No | |
| 0.31 |
| Du Page | |
| — | |
| 0 / Not Applicable | |
| None | |
| Lake Michigan | |
| Public Sewer | |
| 10425156 | |
| 0918401063 |
Nearby Schools
| NAME: | DISTRICT: | DISTANCE: | |
|---|---|---|---|
|
Grade School
Hillcrest Elementary School |
58 | — | |
|
Middle School
O Neill Middle School |
58 | Not in DB | |
|
High School
South High School |
99 | Not in DB | |
Property History
| DATE: | EVENT: | PRICE: | SOURCE: |
|---|---|---|---|
| 22 Aug, 2019 | Sold | $495,000 | MRED MLS |
| 16 Jul, 2019 | Under contract | $499,000 | MRED MLS |
| 21 Jun, 2019 | Listed for sale | $499,000 | MRED MLS |
| 7 May, 2021 | Sold | $610,000 | MRED MLS |
| 18 Apr, 2021 | Under contract | $629,000 | MRED MLS |
| — | Last price change | $649,000 | MRED MLS |
| 17 Mar, 2021 | Listed for sale | $649,000 | MRED MLS |
Room Specifics
Total Bedrooms: 4
Bedrooms Above Ground: 4
Bedrooms Below Ground: 0
Dimensions: —
Floor Type: Hardwood
Dimensions: —
Floor Type: Hardwood
Dimensions: —
Floor Type: Carpet
Full Bathrooms: 4
Bathroom Amenities: Whirlpool,Separate Shower,Double Sink,Bidet
Bathroom in Basement: 1
Rooms: Eating Area,Recreation Room,Dark Room,Heated Sun Room
Basement Description: Finished
Other Specifics
| 2 | |
| Concrete Perimeter | |
| Concrete | |
| Brick Paver Patio, Storms/Screens, Fire Pit | |
| Cul-De-Sac | |
| 70X154X112X179 | |
| — | |
| Full | |
| Vaulted/Cathedral Ceilings, Skylight(s), Bar-Wet, Hardwood Floors, First Floor Laundry, Walk-In Closet(s) | |
| Range, Microwave, Dishwasher, Refrigerator, Stainless Steel Appliance(s) | |
| Not in DB | |
| Sidewalks, Street Lights, Street Paved | |
| — | |
| — | |
| Wood Burning, Gas Log, Gas Starter |
Tax History
| Year | Property Taxes |
|---|---|
| 2019 | $10,272 |
| 2021 | $12,146 |
Contact Agent
Nearby Similar Homes
Nearby Sold Comparables
Contact Agent
Listing Provided By
Keller Williams Experience


