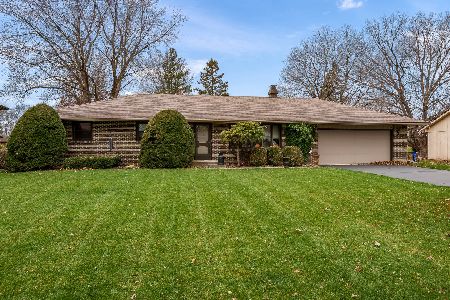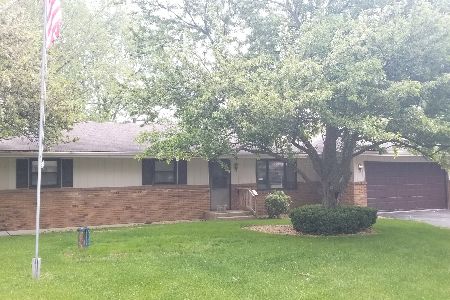5933 Hillsbrough Road, Rockford, Illinois 61109
$139,000
|
Sold
|
|
| Status: | Closed |
| Sqft: | 1,548 |
| Cost/Sqft: | $94 |
| Beds: | 3 |
| Baths: | 2 |
| Year Built: | 1971 |
| Property Taxes: | $3,592 |
| Days On Market: | 5926 |
| Lot Size: | 0,00 |
Description
Finished LL with gas vent free FP and bar. Loads of STORAGE! Wrap around deck, New vinyl siding, new WINDOWS. Excellent location, and PRO Landscape. Hardwood Bedrms, lots of ceramic tile. DELIGHTFUL home, just move in! Appliances stay, and LOW county taxes. SUNROOM overlooks lush landscpaped rear yard, Radiant baseboard heat in LL. GARAGE has full sized workshop--- see to appreciate this home!
Property Specifics
| Single Family | |
| — | |
| Ranch | |
| 1971 | |
| Full | |
| — | |
| No | |
| 0 |
| Winnebago | |
| — | |
| 0 / Not Applicable | |
| None | |
| Community Well | |
| Septic-Private | |
| 07369619 | |
| 1604429015 |
Nearby Schools
| NAME: | DISTRICT: | DISTANCE: | |
|---|---|---|---|
|
Middle School
Bernard W Flinn Middle School |
205 | Not in DB | |
|
High School
Jefferson High School |
205 | Not in DB | |
Property History
| DATE: | EVENT: | PRICE: | SOURCE: |
|---|---|---|---|
| 14 Dec, 2009 | Sold | $139,000 | MRED MLS |
| 4 Nov, 2009 | Under contract | $144,800 | MRED MLS |
| 30 Oct, 2009 | Listed for sale | $144,800 | MRED MLS |
Room Specifics
Total Bedrooms: 3
Bedrooms Above Ground: 3
Bedrooms Below Ground: 0
Dimensions: —
Floor Type: Hardwood
Dimensions: —
Floor Type: Hardwood
Full Bathrooms: 2
Bathroom Amenities: —
Bathroom in Basement: 0
Rooms: Sun Room,Workshop
Basement Description: Partially Finished
Other Specifics
| 2 | |
| Concrete Perimeter | |
| Asphalt | |
| — | |
| — | |
| 115XIRREGX170X245 | |
| — | |
| Full | |
| — | |
| Range, Dishwasher, Refrigerator | |
| Not in DB | |
| — | |
| — | |
| — | |
| Gas Log |
Tax History
| Year | Property Taxes |
|---|---|
| 2009 | $3,592 |
Contact Agent
Nearby Sold Comparables
Contact Agent
Listing Provided By
Nextage Professionals Realty





