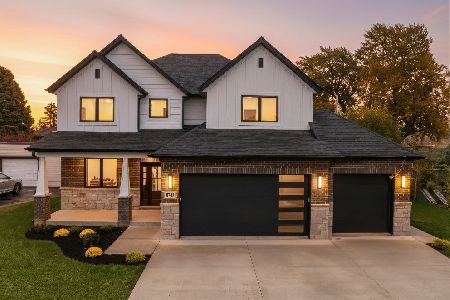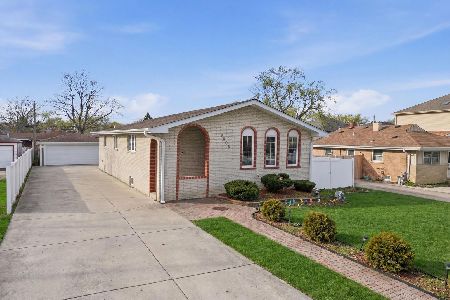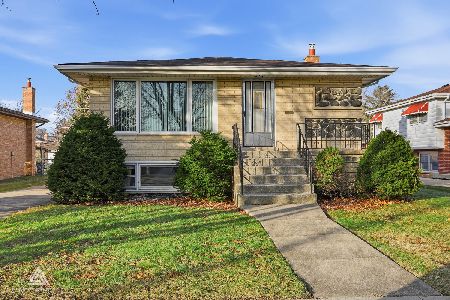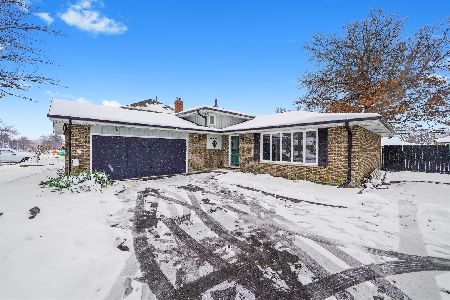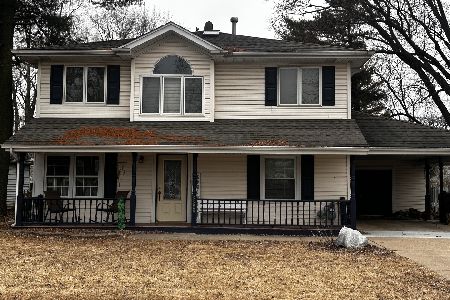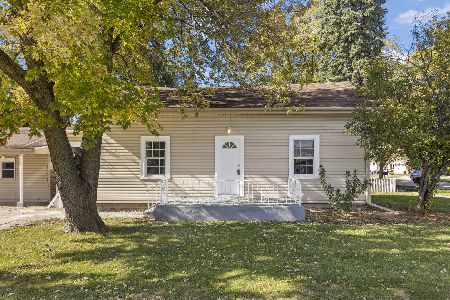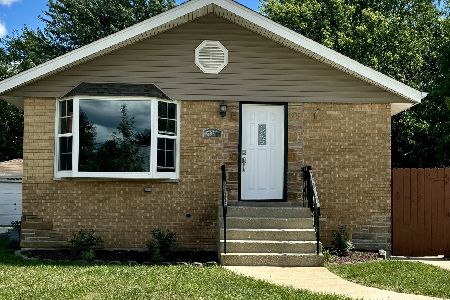5935 89th Street, Oak Lawn, Illinois 60453
$600,000
|
Sold
|
|
| Status: | Closed |
| Sqft: | 3,179 |
| Cost/Sqft: | $187 |
| Beds: | 4 |
| Baths: | 3 |
| Year Built: | 2022 |
| Property Taxes: | $1,475 |
| Days On Market: | 1444 |
| Lot Size: | 0,00 |
Description
Oak Lawn New Construction Home featuring over 3100 square feet; with Four Large Bedrooms, Three Full Baths and an Open Floor Plan! Hardwood Floors and Custom Woodwork throughout. Huge Kitchen with Butler's Pantry and Walk-In Pantry. Formal Dining Room & Separate Study Large Family Room with Gas Fireplace and Sliding Door to Concrete Patio. Second Floor Laundry Room & Additional Laundry Hookups in Main Level Mud Room. Large Yard with Cedar Privacy Fence. Expected Completion in April 2022.
Property Specifics
| Single Family | |
| — | |
| — | |
| 2022 | |
| — | |
| — | |
| No | |
| — |
| Cook | |
| — | |
| — / Not Applicable | |
| — | |
| — | |
| — | |
| 11307539 | |
| 24052160150000 |
Nearby Schools
| NAME: | DISTRICT: | DISTANCE: | |
|---|---|---|---|
|
Grade School
Harnew Elementary School |
122 | — | |
|
Middle School
Simmons Middle School |
122 | Not in DB | |
|
High School
Oak Lawn Comm High School |
229 | Not in DB | |
Property History
| DATE: | EVENT: | PRICE: | SOURCE: |
|---|---|---|---|
| 4 May, 2022 | Sold | $600,000 | MRED MLS |
| 15 Feb, 2022 | Under contract | $595,000 | MRED MLS |
| 2 Feb, 2022 | Listed for sale | $595,000 | MRED MLS |
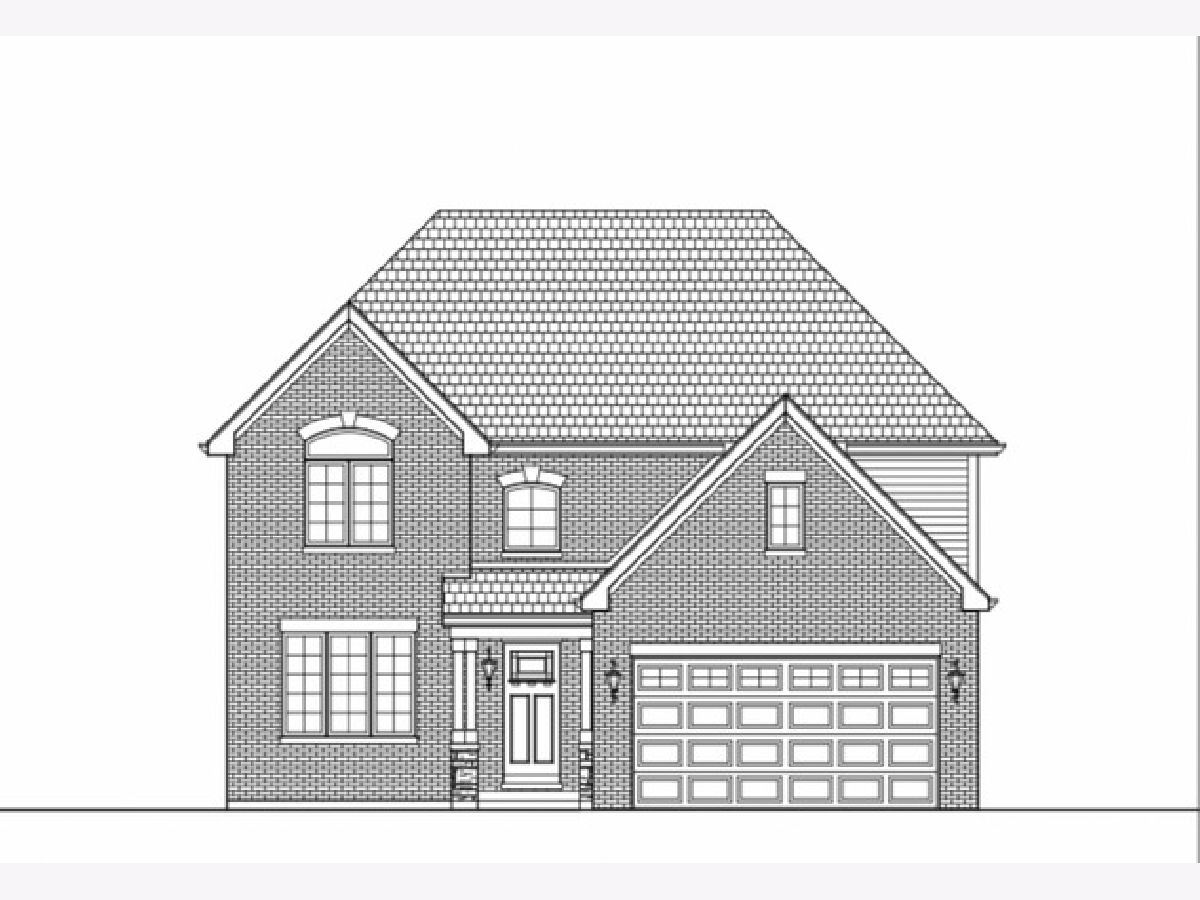
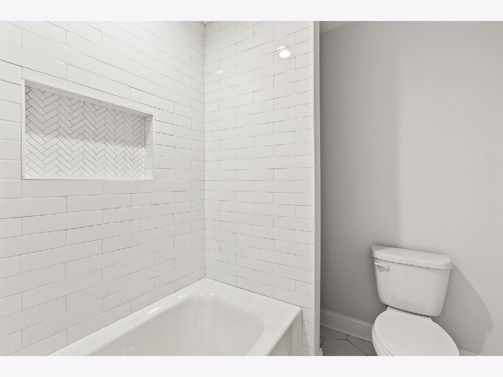
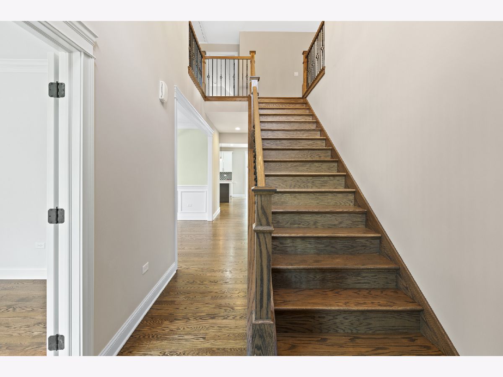
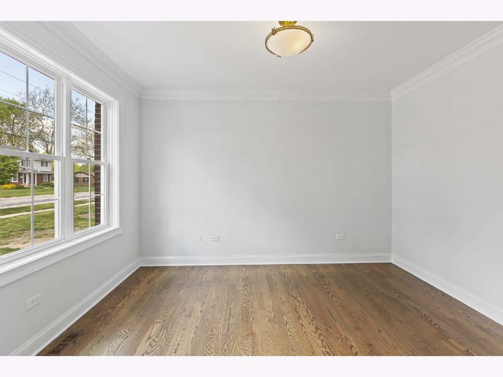
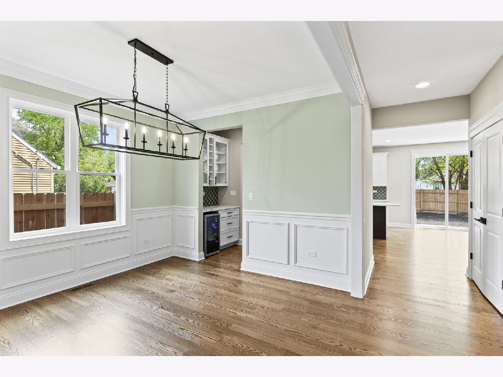
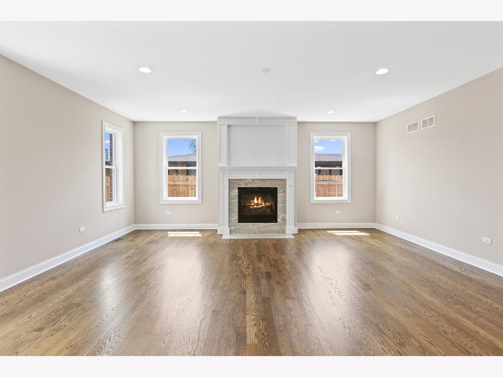
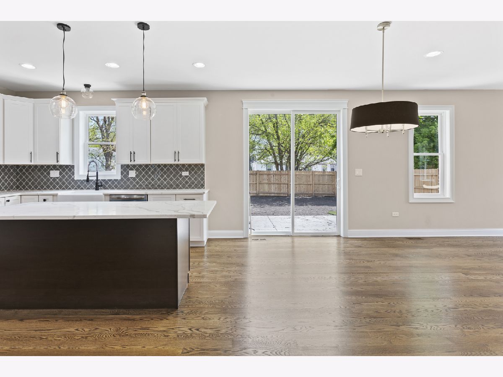
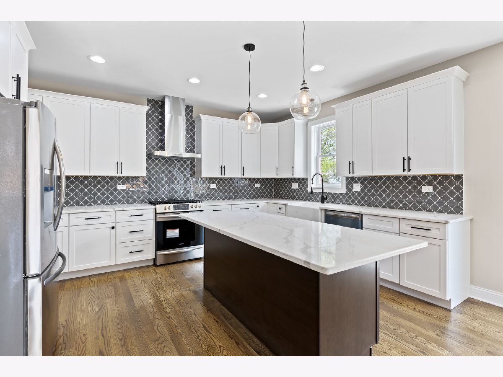
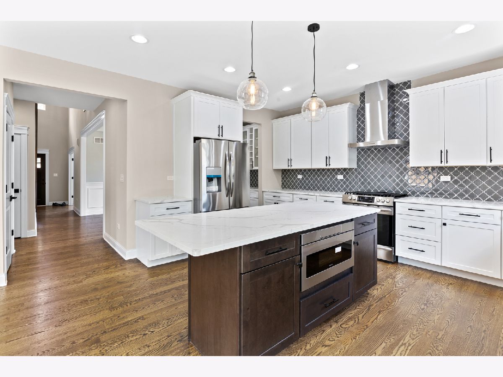
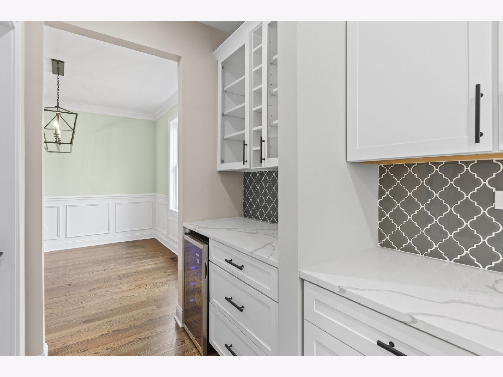
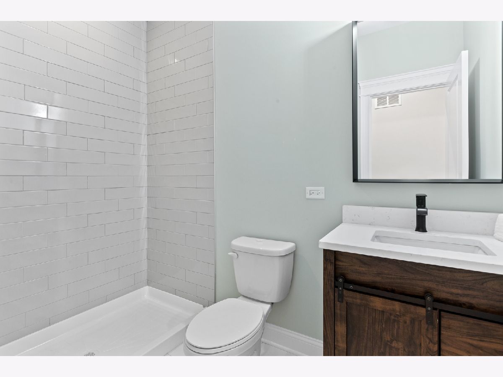
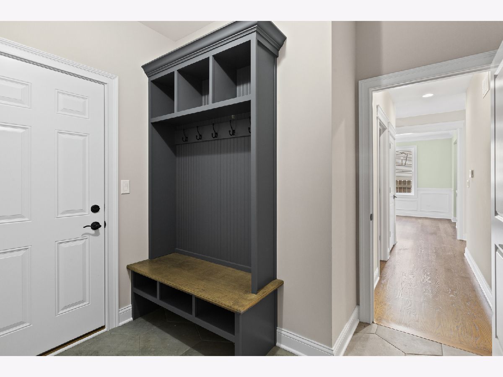
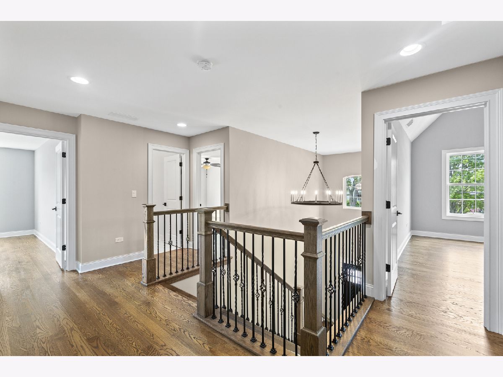
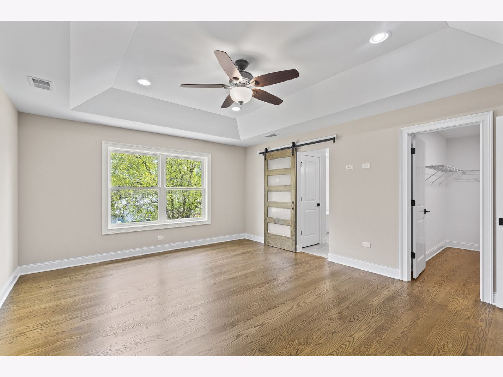
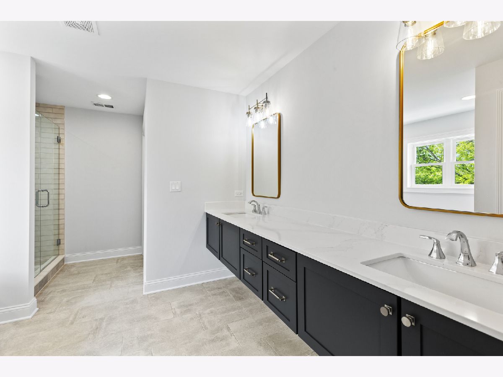
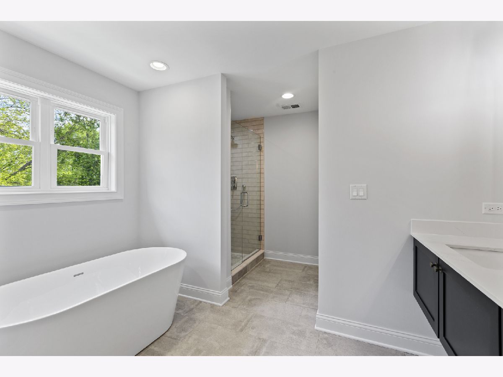
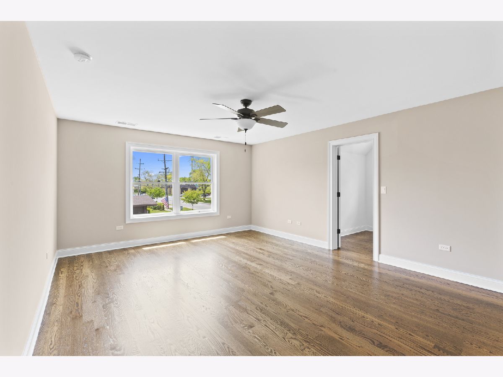
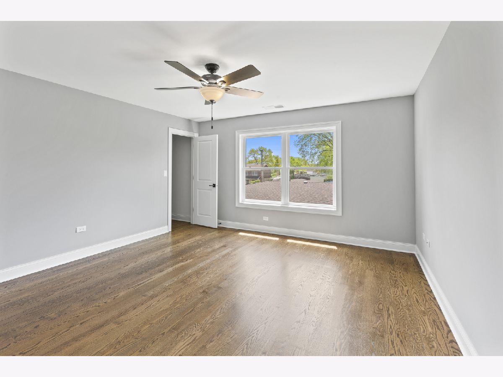
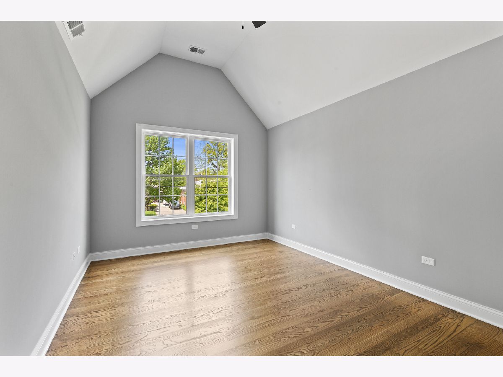
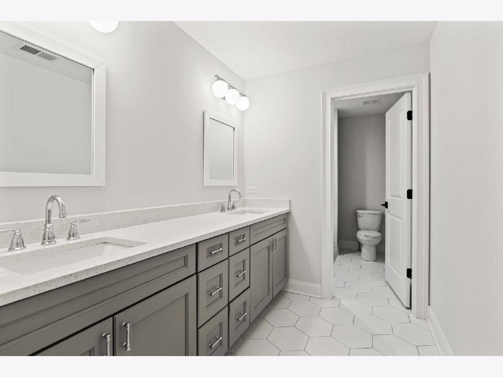
Room Specifics
Total Bedrooms: 4
Bedrooms Above Ground: 4
Bedrooms Below Ground: 0
Dimensions: —
Floor Type: —
Dimensions: —
Floor Type: —
Dimensions: —
Floor Type: —
Full Bathrooms: 3
Bathroom Amenities: Separate Shower,Double Sink,Soaking Tub
Bathroom in Basement: 0
Rooms: —
Basement Description: Unfinished
Other Specifics
| 2 | |
| — | |
| Concrete | |
| — | |
| — | |
| 60X119 | |
| — | |
| — | |
| — | |
| — | |
| Not in DB | |
| — | |
| — | |
| — | |
| — |
Tax History
| Year | Property Taxes |
|---|---|
| 2022 | $1,475 |
Contact Agent
Nearby Similar Homes
Nearby Sold Comparables
Contact Agent
Listing Provided By
Keller Williams Elite

