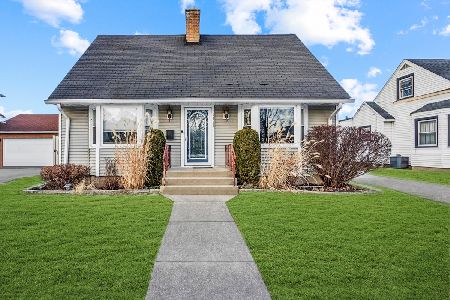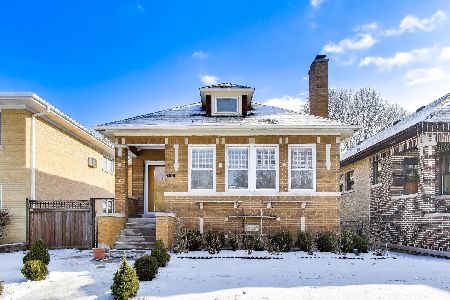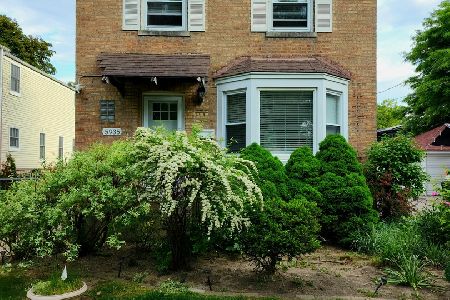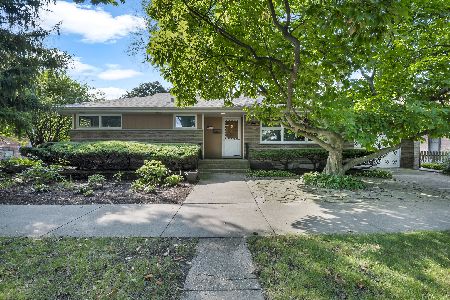5935 Carol Avenue, Morton Grove, Illinois 60053
$246,000
|
Sold
|
|
| Status: | Closed |
| Sqft: | 1,100 |
| Cost/Sqft: | $223 |
| Beds: | 2 |
| Baths: | 2 |
| Year Built: | — |
| Property Taxes: | $6,221 |
| Days On Market: | 2978 |
| Lot Size: | 0,00 |
Description
Bright, full of natural light cozy home on a quiet tree-lined street in sought after Park View (#70) and Niles West (#219) School districts. 2 Bedrooms, 1.1 baths moderately updated through the years, but still room for your own renovating ideas. Possibility of expansion. Roof 2011, newer windows, water heater 1 yr, updated electric panel, bsmt carpet 1 yr. Beautiful low maintenance perennial fenced-in yard and deck to enjoy summers. Walking distance to library and village hall, very close to school, forest preserve and bike-horse trails, 1/2 miles to Metra, 2 minutes from 94. Property sold as-is. Long time owner relocating. Owner Licensed Real Estate Broker in Illinois.
Property Specifics
| Single Family | |
| — | |
| Georgian | |
| — | |
| Full | |
| — | |
| No | |
| — |
| Cook | |
| — | |
| 0 / Not Applicable | |
| None | |
| Lake Michigan | |
| Public Sewer | |
| 09825043 | |
| 10202050070000 |
Nearby Schools
| NAME: | DISTRICT: | DISTANCE: | |
|---|---|---|---|
|
Grade School
Park View Elementary School |
70 | — | |
|
High School
Niles West High School |
219 | Not in DB | |
Property History
| DATE: | EVENT: | PRICE: | SOURCE: |
|---|---|---|---|
| 22 Feb, 2018 | Sold | $246,000 | MRED MLS |
| 4 Jan, 2018 | Under contract | $245,000 | MRED MLS |
| 3 Jan, 2018 | Listed for sale | $245,000 | MRED MLS |
| 5 Aug, 2022 | Under contract | $0 | MRED MLS |
| 25 Jul, 2022 | Listed for sale | $0 | MRED MLS |
| 6 Jul, 2023 | Sold | $356,000 | MRED MLS |
| 12 Jun, 2023 | Under contract | $349,000 | MRED MLS |
| 1 Jun, 2023 | Listed for sale | $349,000 | MRED MLS |
| 18 Jun, 2025 | Sold | $392,500 | MRED MLS |
| 29 May, 2025 | Under contract | $400,000 | MRED MLS |
| 16 May, 2025 | Listed for sale | $400,000 | MRED MLS |
Room Specifics
Total Bedrooms: 2
Bedrooms Above Ground: 2
Bedrooms Below Ground: 0
Dimensions: —
Floor Type: Hardwood
Full Bathrooms: 2
Bathroom Amenities: —
Bathroom in Basement: 1
Rooms: Utility Room-Lower Level
Basement Description: Partially Finished
Other Specifics
| 2 | |
| — | |
| Off Alley | |
| Deck | |
| Fenced Yard | |
| 40X115 | |
| — | |
| None | |
| Hardwood Floors | |
| Range, Microwave, Refrigerator, Washer, Dryer | |
| Not in DB | |
| — | |
| — | |
| — | |
| Gas Log |
Tax History
| Year | Property Taxes |
|---|---|
| 2018 | $6,221 |
| 2023 | $7,360 |
| 2025 | $7,964 |
Contact Agent
Nearby Similar Homes
Nearby Sold Comparables
Contact Agent
Listing Provided By
Realty By Design












