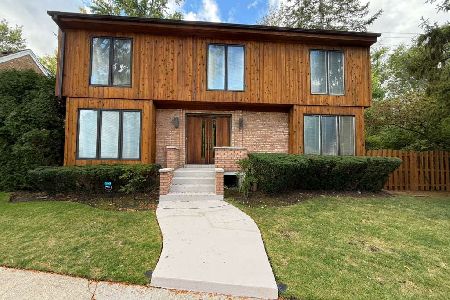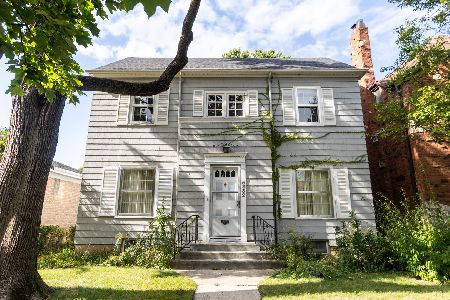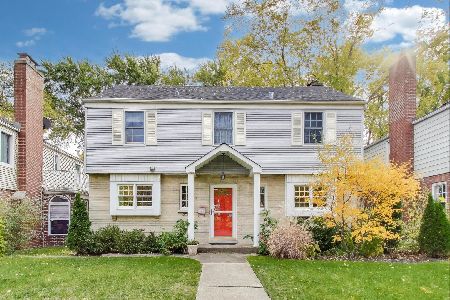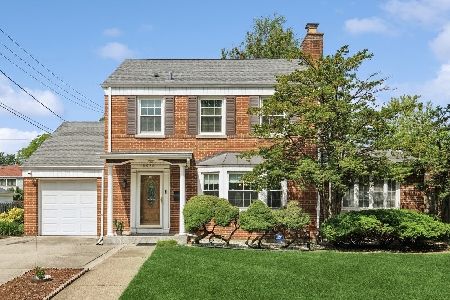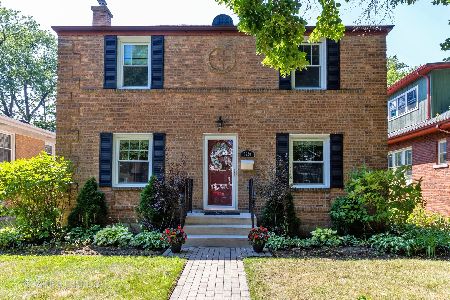5936 Kostner Avenue, Forest Glen, Chicago, Illinois 60646
$504,000
|
Sold
|
|
| Status: | Closed |
| Sqft: | 0 |
| Cost/Sqft: | — |
| Beds: | 3 |
| Baths: | 3 |
| Year Built: | — |
| Property Taxes: | $9,362 |
| Days On Market: | 2687 |
| Lot Size: | 0,16 |
Description
Beautiful Sauganash charmer! This Victorian on a rare double lot has loads of character and appeal. A historic home that is featured in the Sauganash Architectural Guide with 3 beds, 3 full baths and hardwood floors throughout. All bedrooms are large. 2 wood-burning fireplaces (located in the living room and master bedroom) and a spacious, partially-finished basement with great ceiling height. Huge formal dining or family room and an additional dining space off kitchen. Spacious deck and beautiful wrap-around porch. Professional landscaping highlights the beautiful entry and enormous backyard, just waiting for your family gatherings. One block from Sauganash Park and bike trail, walking distance to award-winning Sauganash School and the stunning North Branch of the Chicago Forest Preserve.
Property Specifics
| Single Family | |
| — | |
| Victorian | |
| — | |
| Full | |
| — | |
| No | |
| 0.16 |
| Cook | |
| — | |
| 0 / Not Applicable | |
| None | |
| Lake Michigan,Public | |
| Public Sewer | |
| 10022760 | |
| 13033070600000 |
Nearby Schools
| NAME: | DISTRICT: | DISTANCE: | |
|---|---|---|---|
|
Grade School
Sauganash Elementary School |
299 | — | |
|
Middle School
Sauganash Elementary School |
299 | Not in DB | |
|
High School
Taft High School |
299 | Not in DB | |
Property History
| DATE: | EVENT: | PRICE: | SOURCE: |
|---|---|---|---|
| 3 Sep, 2010 | Sold | $450,000 | MRED MLS |
| 19 Jul, 2010 | Under contract | $493,000 | MRED MLS |
| 22 Apr, 2010 | Listed for sale | $493,000 | MRED MLS |
| 2 Oct, 2018 | Sold | $504,000 | MRED MLS |
| 7 Aug, 2018 | Under contract | $529,000 | MRED MLS |
| 18 Jul, 2018 | Listed for sale | $529,000 | MRED MLS |
Room Specifics
Total Bedrooms: 3
Bedrooms Above Ground: 3
Bedrooms Below Ground: 0
Dimensions: —
Floor Type: Hardwood
Dimensions: —
Floor Type: Hardwood
Full Bathrooms: 3
Bathroom Amenities: —
Bathroom in Basement: 1
Rooms: Recreation Room
Basement Description: Partially Finished
Other Specifics
| 2 | |
| Concrete Perimeter | |
| — | |
| Deck, Porch, Stamped Concrete Patio, Storms/Screens | |
| Fenced Yard | |
| 57X124 | |
| — | |
| None | |
| Hardwood Floors, First Floor Full Bath | |
| Microwave, Dishwasher, Refrigerator, Washer, Dryer | |
| Not in DB | |
| Tennis Courts, Sidewalks, Street Lights, Street Paved | |
| — | |
| — | |
| Wood Burning |
Tax History
| Year | Property Taxes |
|---|---|
| 2010 | $3,986 |
| 2018 | $9,362 |
Contact Agent
Nearby Similar Homes
Nearby Sold Comparables
Contact Agent
Listing Provided By
Coldwell Banker Residential

