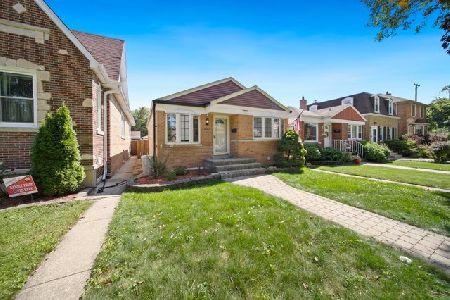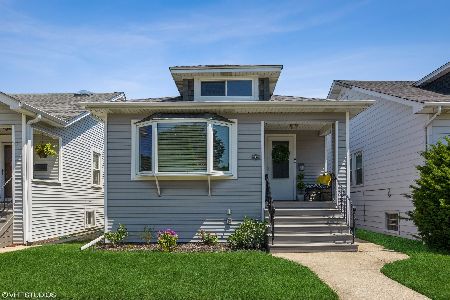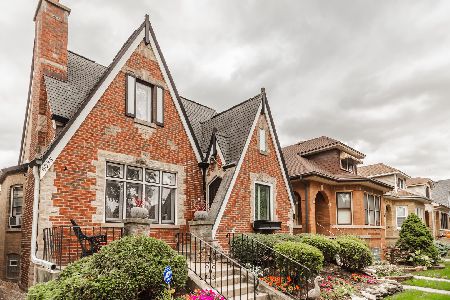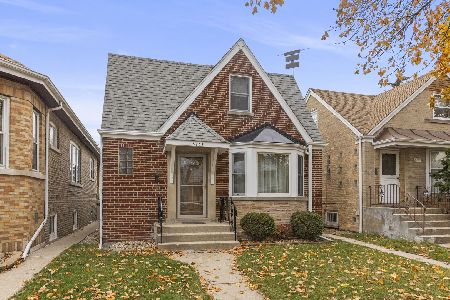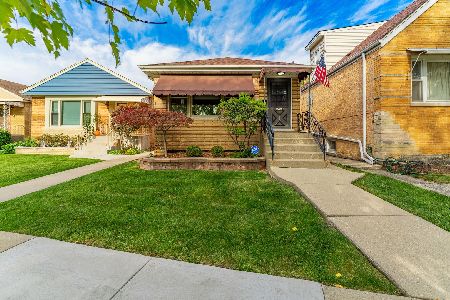5936 Leonard Avenue, Jefferson Park, Chicago, Illinois 60646
$257,230
|
Sold
|
|
| Status: | Closed |
| Sqft: | 1,520 |
| Cost/Sqft: | $164 |
| Beds: | 4 |
| Baths: | 2 |
| Year Built: | 1923 |
| Property Taxes: | $5,143 |
| Days On Market: | 2591 |
| Lot Size: | 0,09 |
Description
SOUTH EDGEBROOK/GLADSTONE PARK - QUIET, DESIRABLE NEIGHBORHOOD! Secluded 4BR/2BA Bungalow is Deceptively Large! Sunny Living Room, Formal Dining Room - Hardwood Floors. Eat-In Kitchen Features Contemporary White Cabinets, Premium Appliances - Built-In Double Oven! 16' Family Room - For You to Finish - Will Add So Much Space for Entertaining! Two Ample Bedrooms with Big Closets on Main Level, Plus Two Larger Bedrooms, including Master Suite, Upstairs. Separate Office. Full Basement, Ready to Finish. New Mechanicals - Furnace, AC, HWH. Big, Fenced Yard - 2 1/2 Car Garage. Top-Rated Hitch School, Shopping, CTA, METRA, Parks, Edgebrook Woods Forest Preserves and Public Golf, Expressways, all nearby! Bring Your Ideas and Make This Your Dream Home!
Property Specifics
| Single Family | |
| — | |
| Bungalow | |
| 1923 | |
| Full,Walkout | |
| 4BR/2BA BUNGALOW | |
| No | |
| 0.09 |
| Cook | |
| South Edgebrook | |
| 0 / Not Applicable | |
| None | |
| Lake Michigan | |
| Public Sewer, Sewer-Storm | |
| 10140013 | |
| 13054030030000 |
Nearby Schools
| NAME: | DISTRICT: | DISTANCE: | |
|---|---|---|---|
|
Grade School
Hitch Elementary School |
299 | — | |
|
Middle School
Hitch Elementary School |
299 | Not in DB | |
|
High School
Taft High School |
299 | Not in DB | |
Property History
| DATE: | EVENT: | PRICE: | SOURCE: |
|---|---|---|---|
| 6 Jun, 2019 | Sold | $257,230 | MRED MLS |
| 22 Dec, 2018 | Under contract | $249,400 | MRED MLS |
| — | Last price change | $279,700 | MRED MLS |
| 16 Nov, 2018 | Listed for sale | $299,400 | MRED MLS |
Room Specifics
Total Bedrooms: 4
Bedrooms Above Ground: 4
Bedrooms Below Ground: 0
Dimensions: —
Floor Type: Carpet
Dimensions: —
Floor Type: Hardwood
Dimensions: —
Floor Type: Hardwood
Full Bathrooms: 2
Bathroom Amenities: —
Bathroom in Basement: 0
Rooms: Office
Basement Description: Partially Finished
Other Specifics
| 2 | |
| Concrete Perimeter | |
| Concrete,Off Alley | |
| Patio, Storms/Screens | |
| — | |
| 30 X 125 | |
| — | |
| None | |
| Hardwood Floors, First Floor Bedroom | |
| Double Oven, Microwave, Refrigerator, Washer, Dryer, Cooktop, Built-In Oven | |
| Not in DB | |
| Sidewalks, Street Lights, Street Paved | |
| — | |
| — | |
| — |
Tax History
| Year | Property Taxes |
|---|---|
| 2019 | $5,143 |
Contact Agent
Nearby Similar Homes
Nearby Sold Comparables
Contact Agent
Listing Provided By
Keller Williams Rlty Partners


