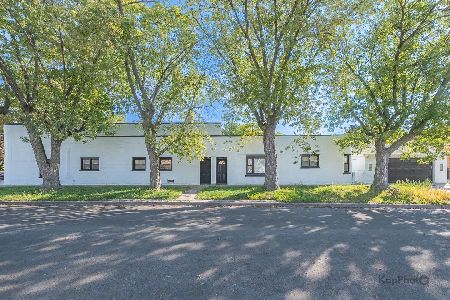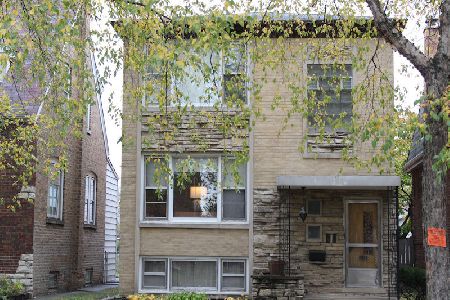5936 Melvina Avenue, Norwood Park, Chicago, Illinois 60646
$678,000
|
Sold
|
|
| Status: | Closed |
| Sqft: | 0 |
| Cost/Sqft: | — |
| Beds: | 6 |
| Baths: | 0 |
| Year Built: | 1928 |
| Property Taxes: | $9,119 |
| Days On Market: | 1449 |
| Lot Size: | 0,00 |
Description
NOTHING SPARED- Completely Updated 2 Flat Featuring Duplex as Large as a SF and an Additional Unit on the 2nd Floor with an Amazing BackYard with a Huge 3 Story Tiered Trex Deck with No Maintence and Spacious 2.5 Car Garage. Duplex Features 4 Bedrm/3 NEW Full Baths with Primary Suite with HIGH-END Bathrm, Sunny Living Rm & Dining Rm, 1st Floor Bed & Bath, Spacious High-End Chefs Kitchen with all the Bells & Whistles, 1st Floor Den & Laundry Rm Leading to Trex Deck....Lower Level is Amazing with Primary Suite and Additional 2 Bedrms & New Bathrm, Tons of Storage, Completely Updated Mechanicals with Exterior Access. 2nd Floor Unit is Very Charming Featuring Living Rm with Fireplace, Seperate Dining Rm, Cute Kitchen, 2 Bedrms with Big Closets one is WIC. UPDATES INCLUDE... 2008-NEW TEAR ROOF 2015- HW FLRS REDONE, FLOOD CONTROL SYSTEM, ALL 1ST FLR WINDOWS REPLACED, NEW SIDEWALKS, CANNED LIGHTING AND SURROUND SPEAKERS 2017- NEW FENCE, NEW SEWAGE EJECTOR PUMP 2018- 1ST FLR Bathrm 2019- GENERATOR ( MAJOR BONUS INCLUDED), 2 NEW WATER TANKS, NEW FURNACES, C/A UNITS, 1ST FLR WASHER/DRYER 2021-NEW LL BEDRM WINDOWS, 2 NEW BATHRMS IN LL, CRACK REPAIR BY AMERICAN WATER PROOFING, 2 NEW ELECTRICAL PANELS, NEW CONCRETE WALKWAY & DRAINAGE SYSTEM BY EXTERIOR ACCESS.
Property Specifics
| Multi-unit | |
| — | |
| — | |
| 1928 | |
| — | |
| — | |
| No | |
| — |
| Cook | |
| — | |
| — / — | |
| — | |
| — | |
| — | |
| 11325451 | |
| 13053030260000 |
Nearby Schools
| NAME: | DISTRICT: | DISTANCE: | |
|---|---|---|---|
|
Grade School
Onahan Elementary School |
299 | — | |
|
Middle School
Onahan Elementary School |
299 | Not in DB | |
|
High School
Taft High School |
299 | Not in DB | |
Property History
| DATE: | EVENT: | PRICE: | SOURCE: |
|---|---|---|---|
| 12 Apr, 2007 | Sold | $707,500 | MRED MLS |
| 11 Oct, 2006 | Under contract | $749,900 | MRED MLS |
| 19 Sep, 2006 | Listed for sale | $749,900 | MRED MLS |
| 1 Apr, 2022 | Sold | $678,000 | MRED MLS |
| 26 Feb, 2022 | Under contract | $685,000 | MRED MLS |
| 15 Feb, 2022 | Listed for sale | $685,000 | MRED MLS |
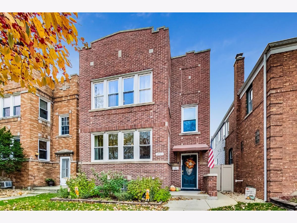
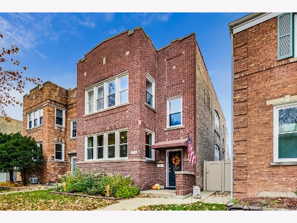
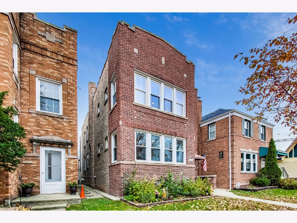
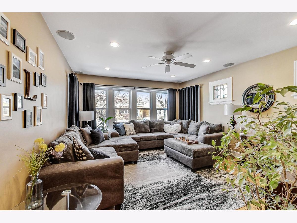
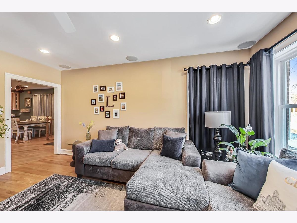
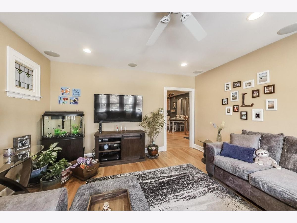
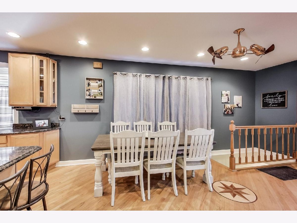
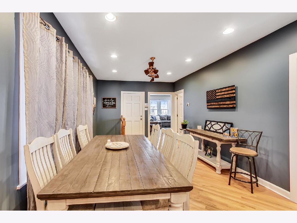
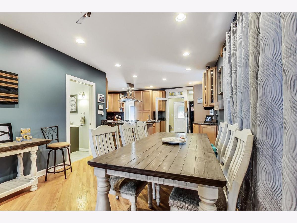
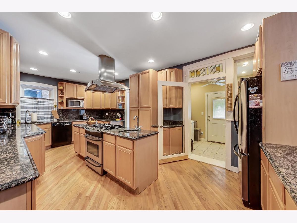
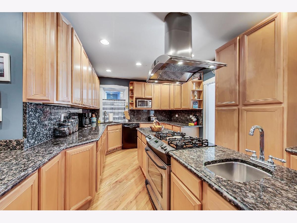
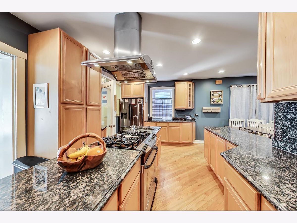
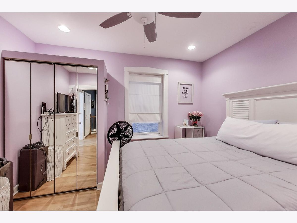
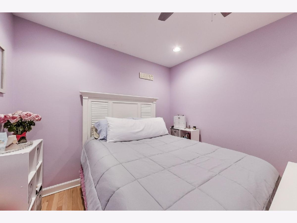
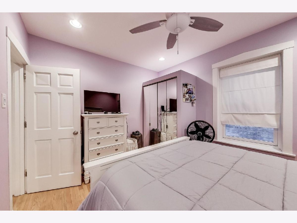
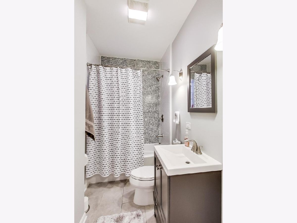
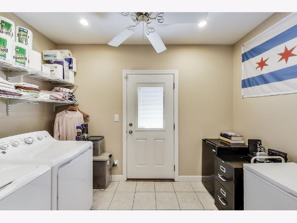
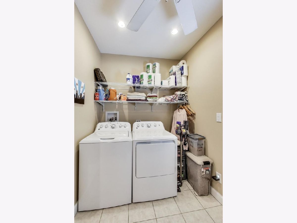
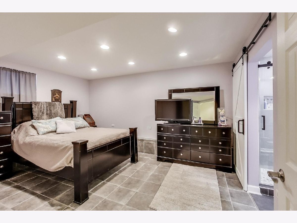
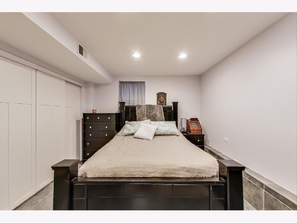
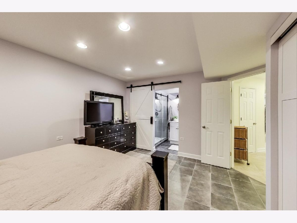
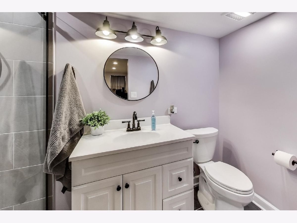
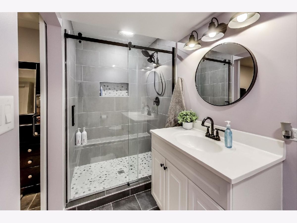
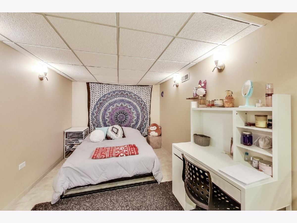
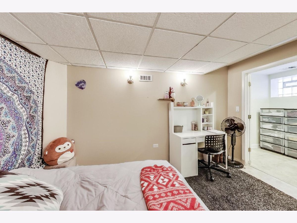
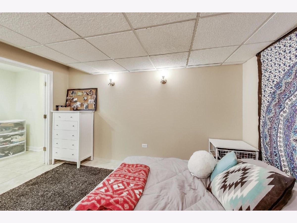
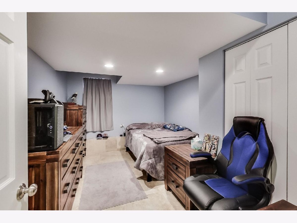
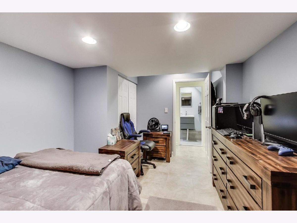
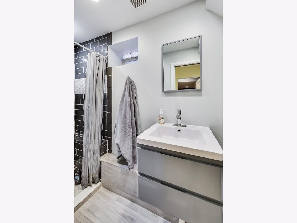
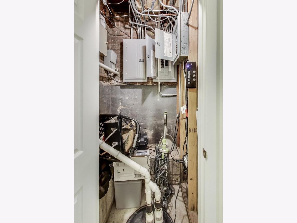
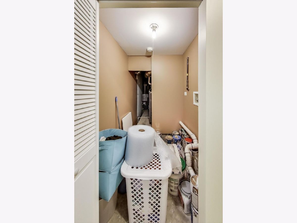
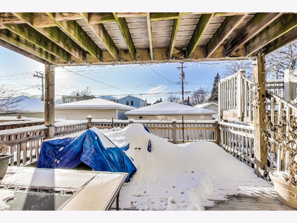
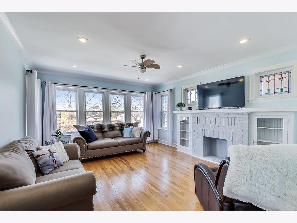
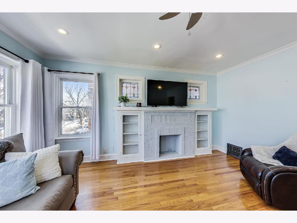
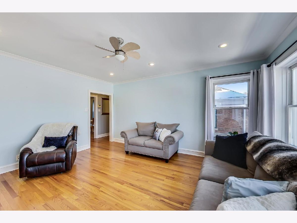
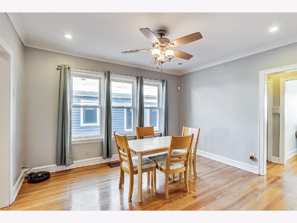
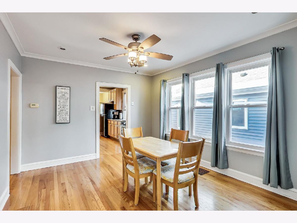
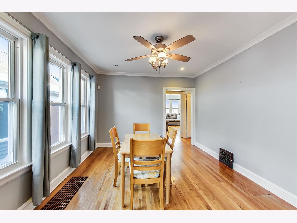
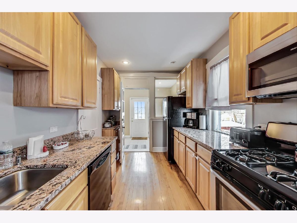
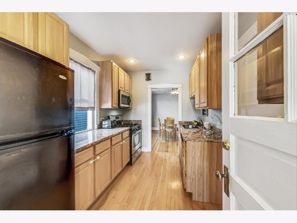
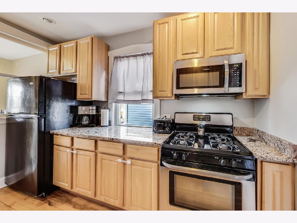
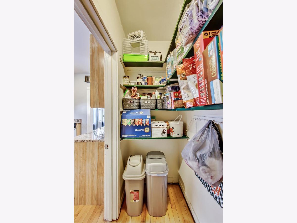
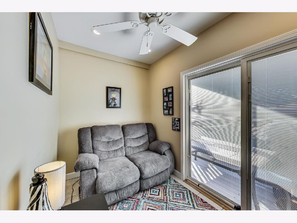
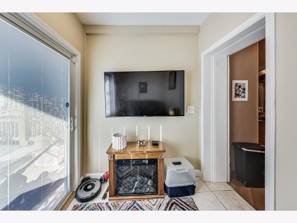
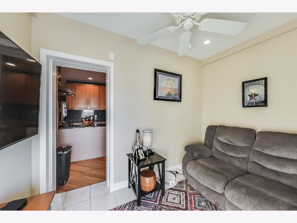
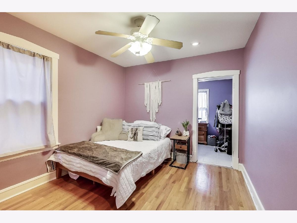
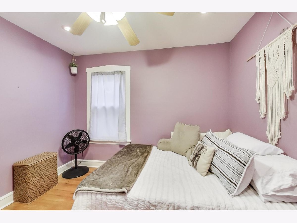
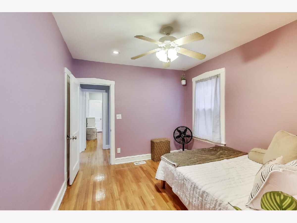
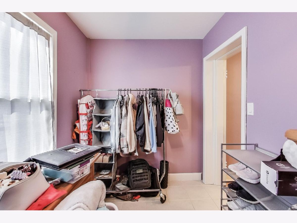
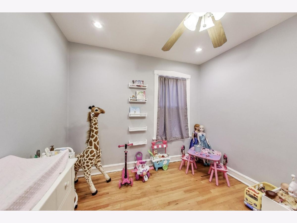
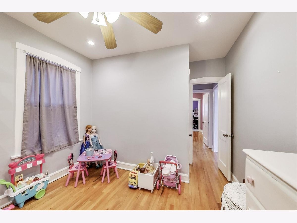
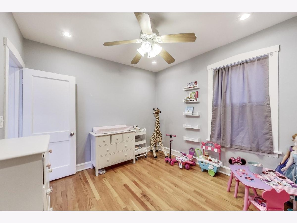
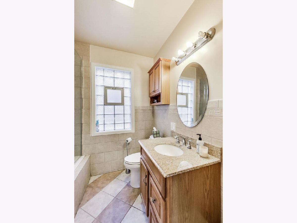
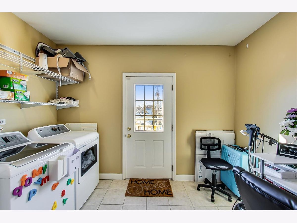
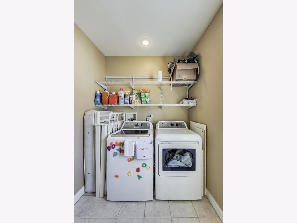
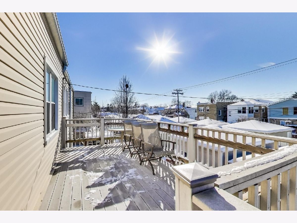
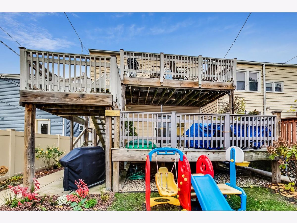
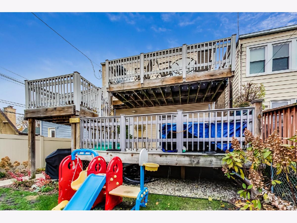
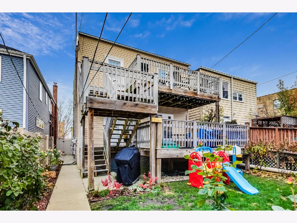
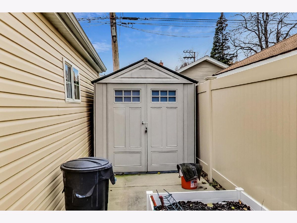
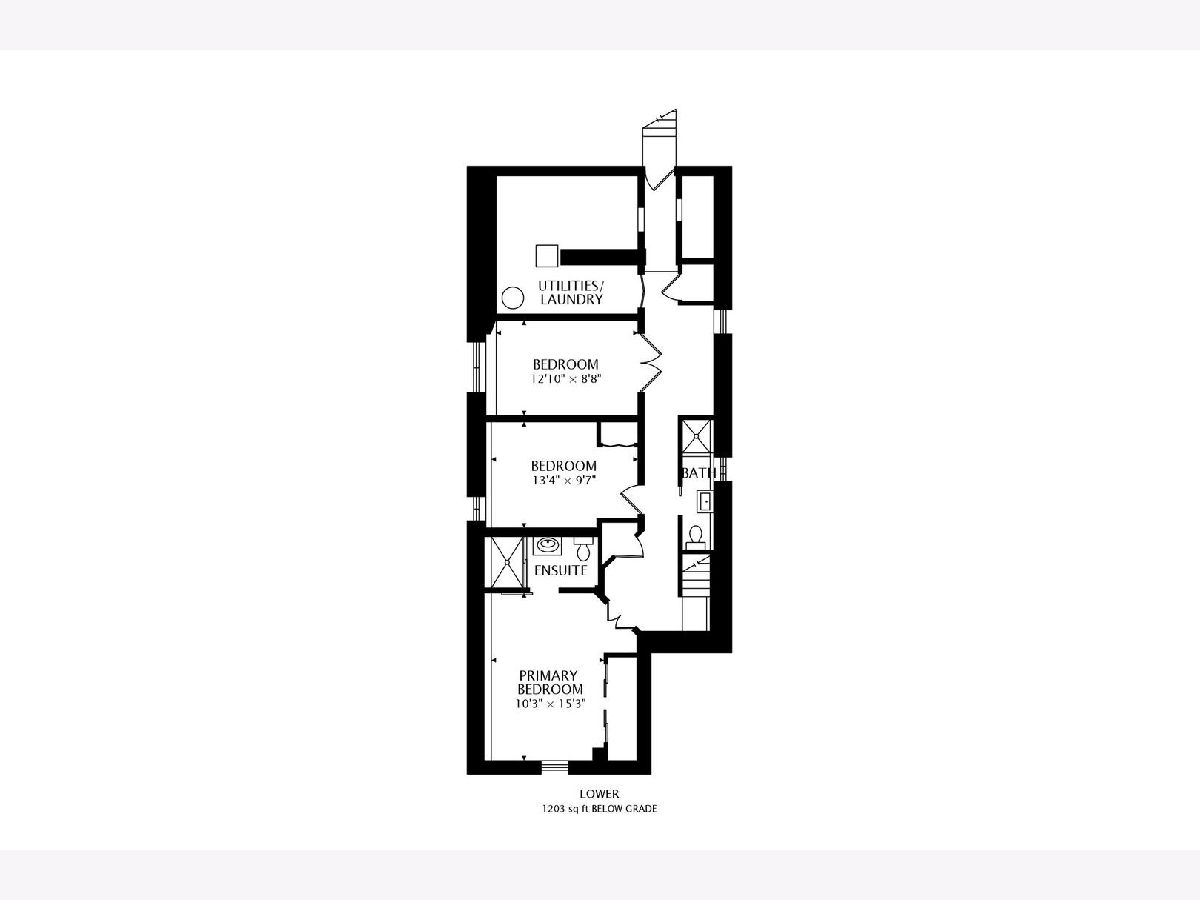
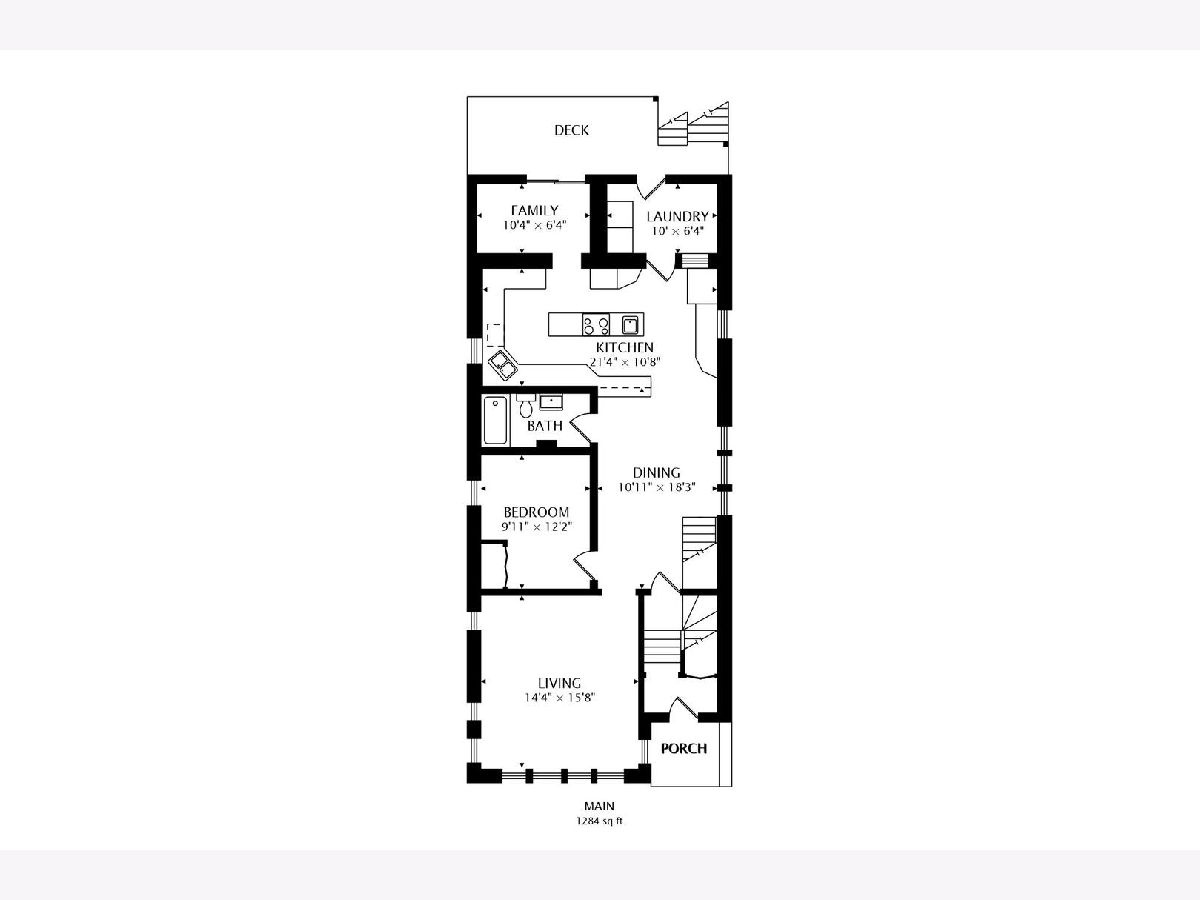
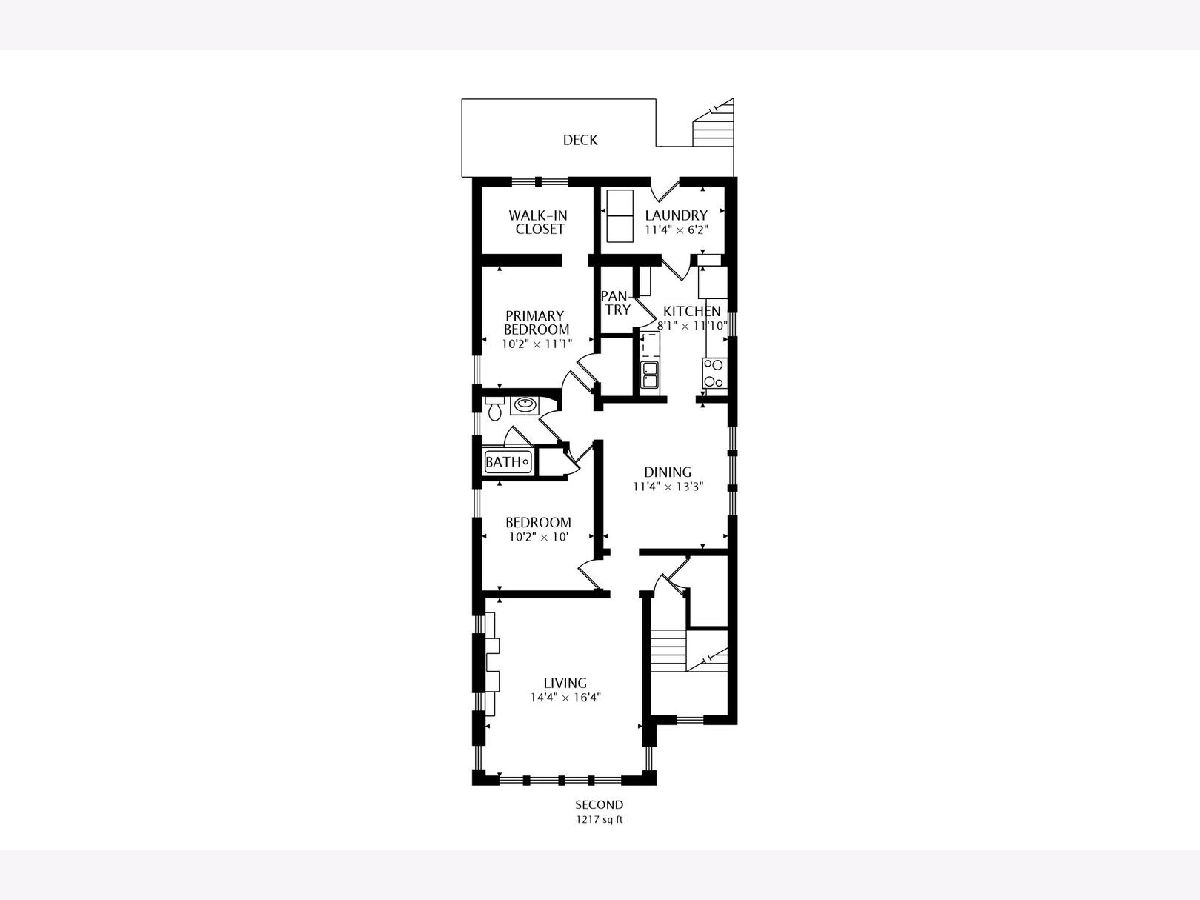
Room Specifics
Total Bedrooms: 6
Bedrooms Above Ground: 6
Bedrooms Below Ground: 0
Dimensions: —
Floor Type: —
Dimensions: —
Floor Type: —
Dimensions: —
Floor Type: —
Dimensions: —
Floor Type: —
Dimensions: —
Floor Type: —
Full Bathrooms: 4
Bathroom Amenities: Separate Shower,Full Body Spray Shower,Soaking Tub
Bathroom in Basement: —
Rooms: —
Basement Description: Finished,Sleeping Area,Storage Space,Walk-Up Access
Other Specifics
| 2.5 | |
| — | |
| — | |
| — | |
| — | |
| 30X124 | |
| — | |
| — | |
| — | |
| — | |
| Not in DB | |
| — | |
| — | |
| — | |
| — |
Tax History
| Year | Property Taxes |
|---|---|
| 2007 | $5,586 |
| 2022 | $9,119 |
Contact Agent
Nearby Sold Comparables
Contact Agent
Listing Provided By
@properties | Christie's International Real Estate

