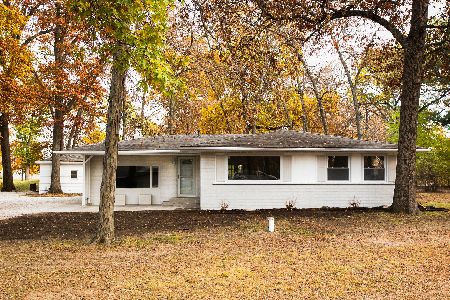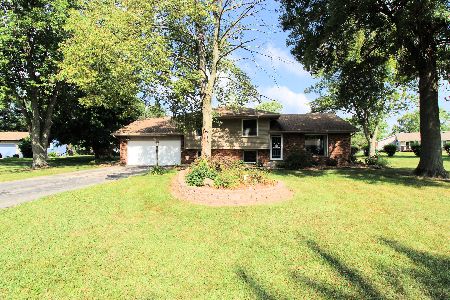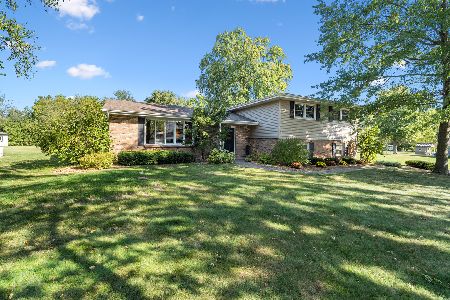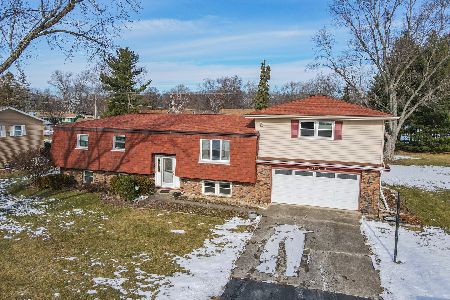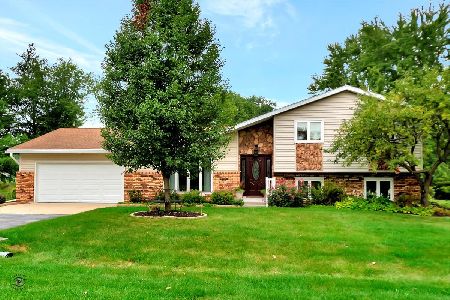5936 Rose Circle, St Anne, Illinois 60964
$282,500
|
Sold
|
|
| Status: | Closed |
| Sqft: | 2,400 |
| Cost/Sqft: | $119 |
| Beds: | 3 |
| Baths: | 4 |
| Year Built: | 2007 |
| Property Taxes: | $8,348 |
| Days On Market: | 2011 |
| Lot Size: | 0,00 |
Description
Custom built ranch on full walk out basement nestled on over a half acre on Snake Creek! One of a kind built home with 3 bed, 3 -1/2 bathrooms. Open floor plan with every detail in mind! Large open kitchen with an abundance of cabinets, and corian counter top with in-lay sink. Open dining experience with views of the family room, backyard and kitchen. Split floor plan with extra wide hallways and door frames! Relax in your heated sun room or your screened in deck! Spiral staircase leads you to your open loft area. Head downstairs to your finished walk out basement with plenty of storage space, workshop, and recreational room! Enjoy your picturesque backyard with sprinkler system that has access to Snake Creek and generator! Call today for your private showing!
Property Specifics
| Single Family | |
| — | |
| Ranch | |
| 2007 | |
| Full,Walkout | |
| — | |
| Yes | |
| — |
| Kankakee | |
| — | |
| — / Not Applicable | |
| None | |
| Private Well | |
| Septic-Private | |
| 10790248 | |
| 12180530201100 |
Property History
| DATE: | EVENT: | PRICE: | SOURCE: |
|---|---|---|---|
| 29 Sep, 2020 | Sold | $282,500 | MRED MLS |
| 29 Jul, 2020 | Under contract | $284,900 | MRED MLS |
| 22 Jul, 2020 | Listed for sale | $284,900 | MRED MLS |
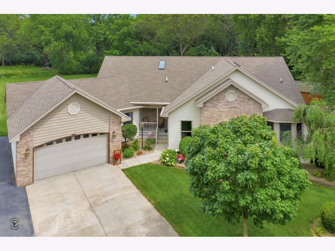
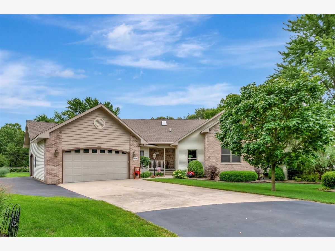
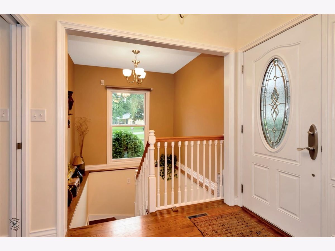
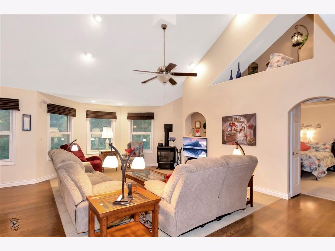
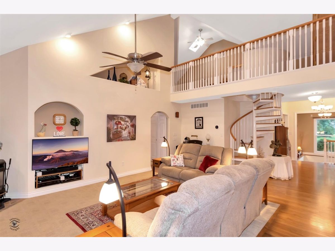
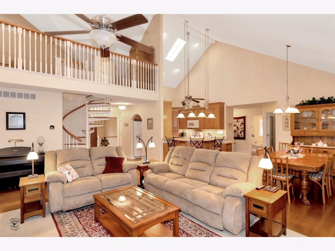
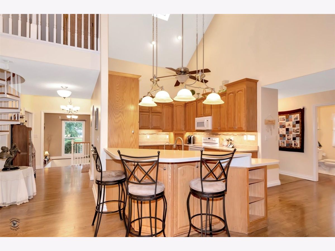
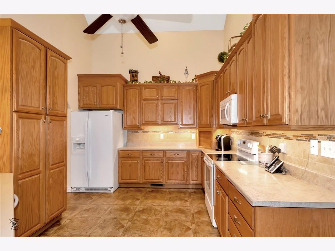
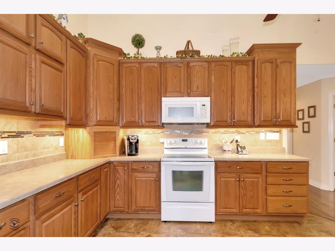
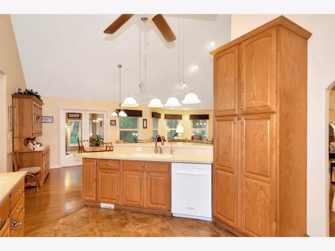
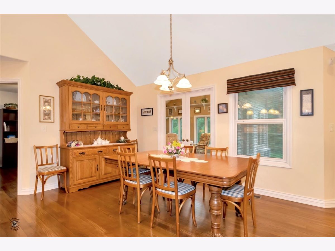
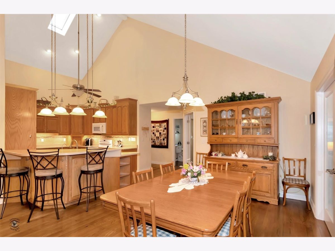
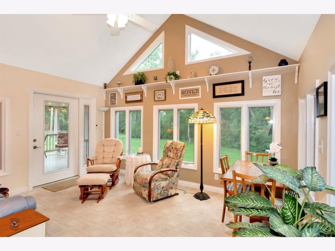
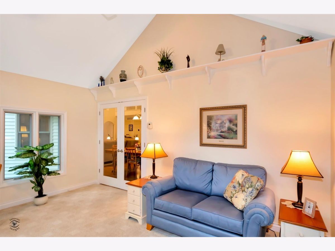
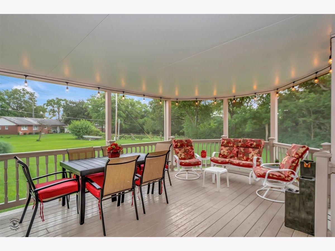
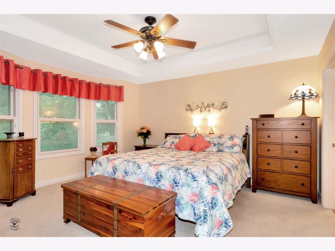
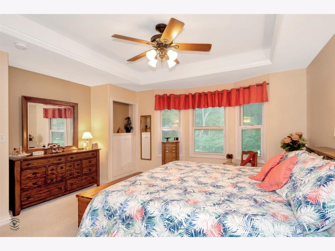
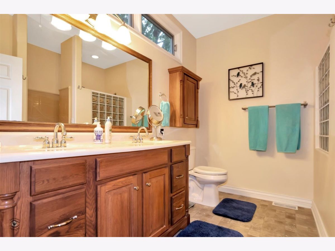
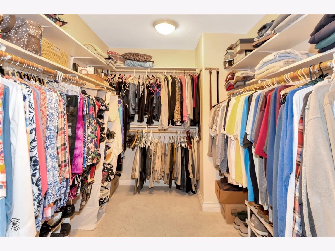
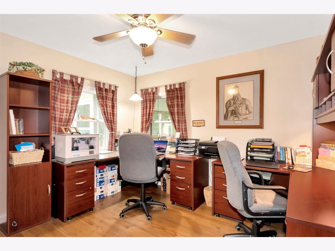
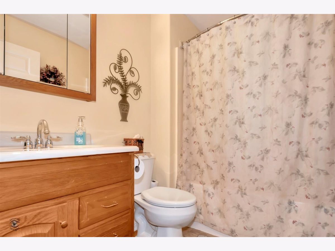
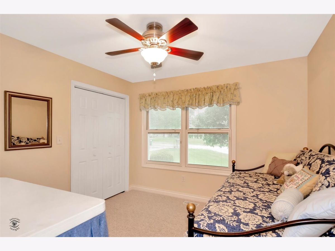
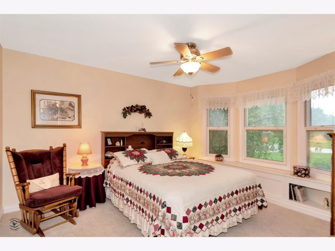
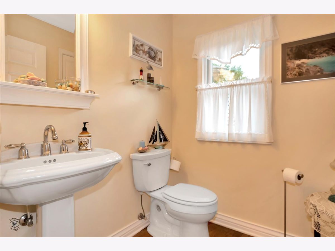
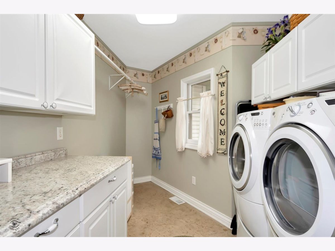
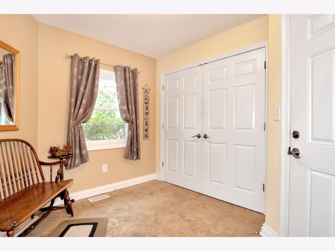
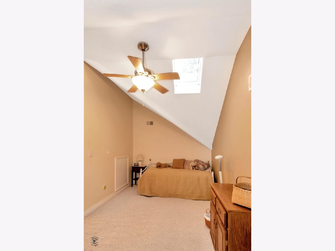
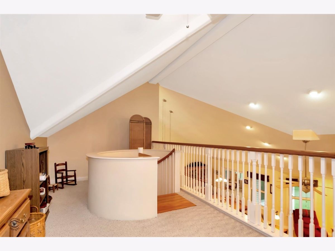
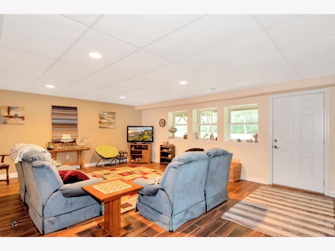
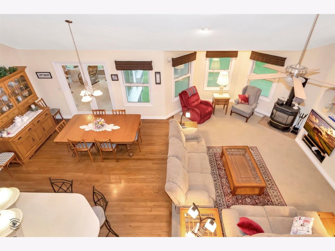
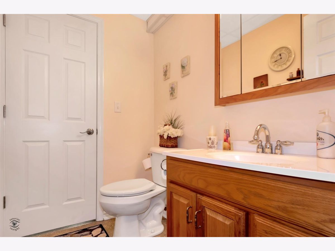
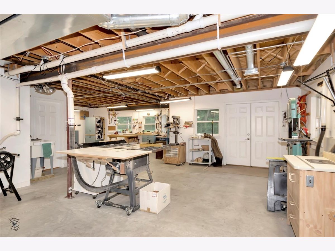
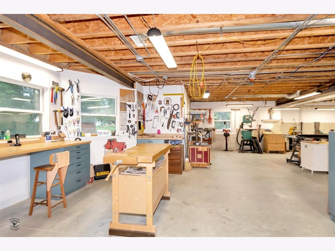
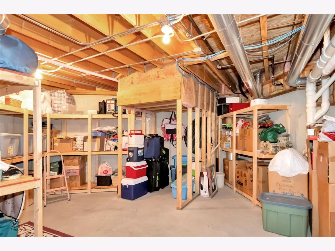
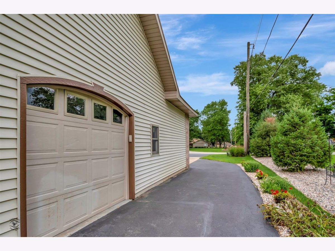
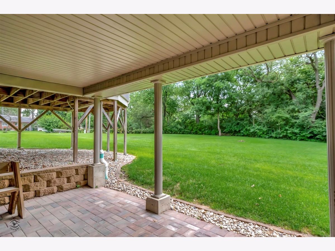
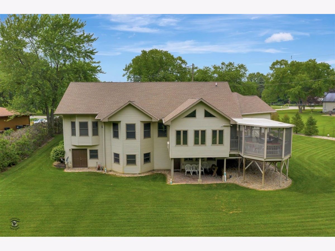
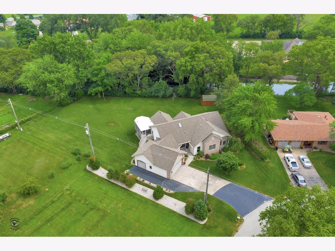
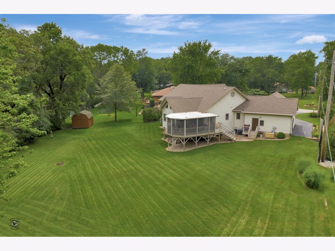
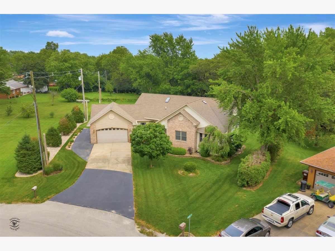
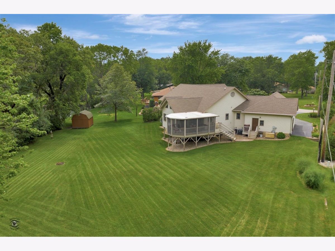
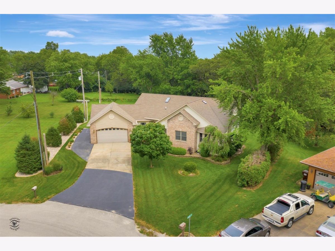
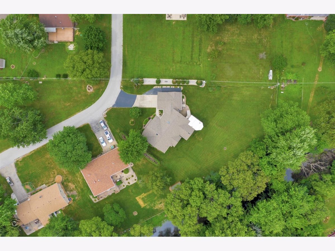
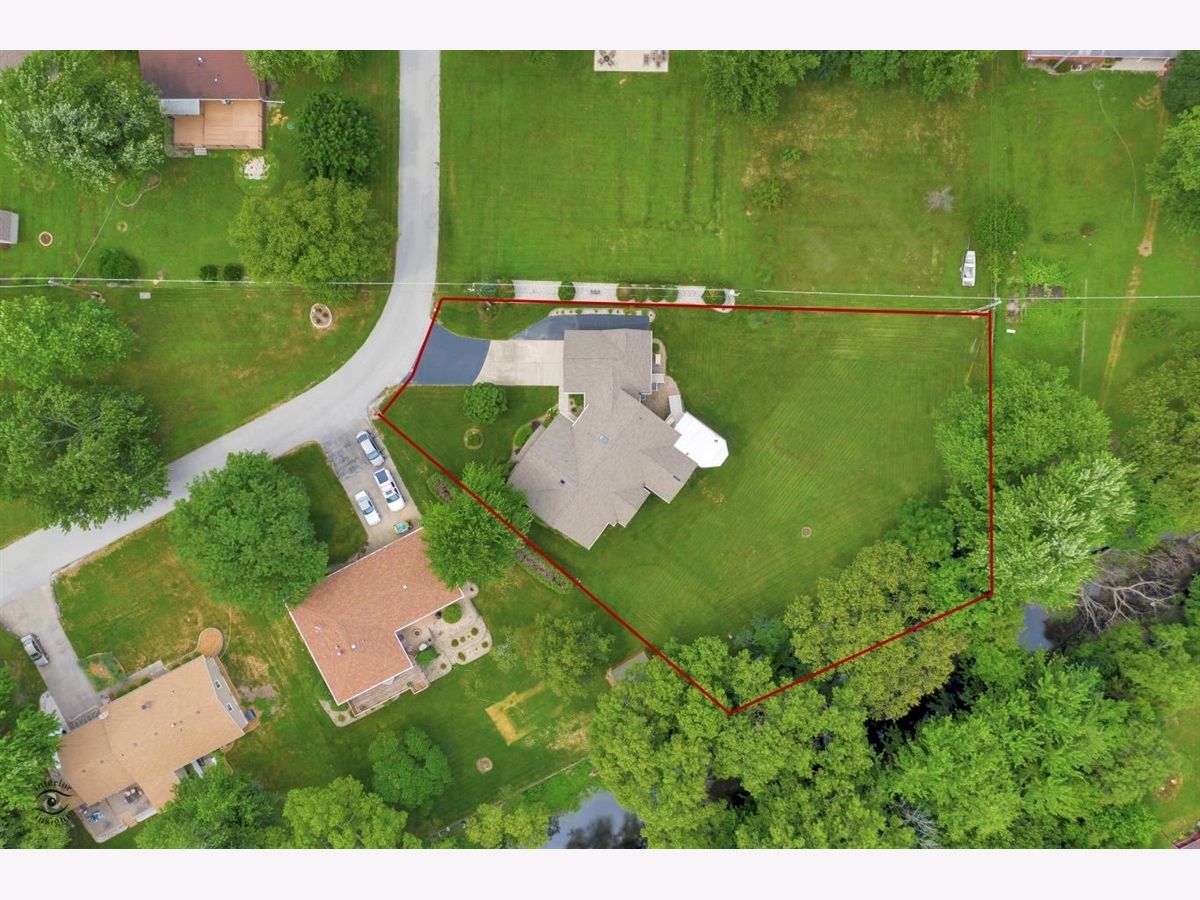
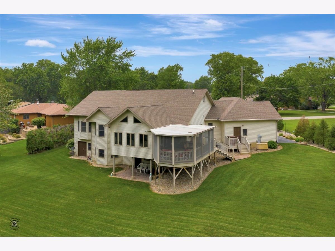
Room Specifics
Total Bedrooms: 3
Bedrooms Above Ground: 3
Bedrooms Below Ground: 0
Dimensions: —
Floor Type: Carpet
Dimensions: —
Floor Type: Carpet
Full Bathrooms: 4
Bathroom Amenities: Separate Shower,Double Sink
Bathroom in Basement: 1
Rooms: Office,Loft,Recreation Room,Heated Sun Room
Basement Description: Partially Finished,Exterior Access
Other Specifics
| 3 | |
| — | |
| Concrete | |
| — | |
| Landscaped,Stream(s),Water View | |
| 68X200X131X137X141 | |
| — | |
| Full | |
| Vaulted/Cathedral Ceilings, Hardwood Floors, First Floor Bedroom, First Floor Laundry, First Floor Full Bath, Walk-In Closet(s) | |
| Range, Microwave, Dishwasher, Refrigerator, Washer, Dryer, Water Softener Owned | |
| Not in DB | |
| — | |
| — | |
| — | |
| Gas Starter |
Tax History
| Year | Property Taxes |
|---|---|
| 2020 | $8,348 |
Contact Agent
Nearby Similar Homes
Nearby Sold Comparables
Contact Agent
Listing Provided By
McColly Bennett Real Estate

