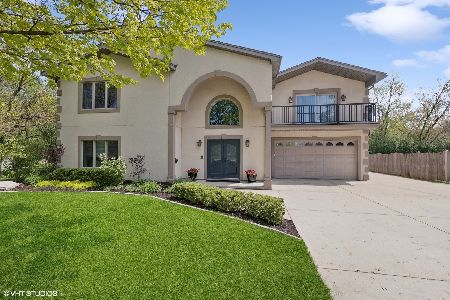5937 Willow Springs Road, La Grange Highlands, Illinois 60525
$555,000
|
Sold
|
|
| Status: | Closed |
| Sqft: | 4,372 |
| Cost/Sqft: | $137 |
| Beds: | 4 |
| Baths: | 6 |
| Year Built: | 2004 |
| Property Taxes: | $12,366 |
| Days On Market: | 2148 |
| Lot Size: | 0,40 |
Description
THIS IS AS COOL AS IT GETS!!! LIVE VIRTUAL SHOWINGS AVAILABLE:) Check out the new drone photos of this beautiful property. This awesome La Grange home has 4 en-suits with expansive walk in closets. Dramatic entry with cathedral ceilings & cherry wood floors. Spacious open floor plan. Newer stainless appliances, built in double wine fridge, huge walk in pantry. 1st floor laundry. The MOST enviable out door kitchen awaits in the 3 season room (also used in the winter for football games) boasting a granite bar, blaze grill, refrigerator, electrical fans and remote control enclosures with screens. 3.5 attached garage w/lift & a full bathroom steps away from the 8 person hot tub overlooking the stone fire pit and amazing paver patio. New 12x24 storage shed. Professionally landscaped. *Please note additional features for updates and floor plan. You will not be disappointed. Lyons Township HS.
Property Specifics
| Single Family | |
| — | |
| Other | |
| 2004 | |
| None | |
| — | |
| No | |
| 0.4 |
| Cook | |
| Highlands | |
| 0 / Not Applicable | |
| None | |
| Lake Michigan | |
| Public Sewer | |
| 10668929 | |
| 18174000060000 |
Nearby Schools
| NAME: | DISTRICT: | DISTANCE: | |
|---|---|---|---|
|
High School
Lyons Twp High School |
204 | Not in DB | |
Property History
| DATE: | EVENT: | PRICE: | SOURCE: |
|---|---|---|---|
| 28 Oct, 2016 | Sold | $491,000 | MRED MLS |
| 9 Sep, 2016 | Under contract | $499,999 | MRED MLS |
| 19 Aug, 2016 | Listed for sale | $499,999 | MRED MLS |
| 15 Jul, 2020 | Sold | $555,000 | MRED MLS |
| 3 Jun, 2020 | Under contract | $600,000 | MRED MLS |
| — | Last price change | $625,000 | MRED MLS |
| 16 Mar, 2020 | Listed for sale | $625,000 | MRED MLS |
| 8 Jul, 2024 | Sold | $820,000 | MRED MLS |
| 21 May, 2024 | Under contract | $799,000 | MRED MLS |
| 21 May, 2024 | Listed for sale | $799,000 | MRED MLS |





































Room Specifics
Total Bedrooms: 4
Bedrooms Above Ground: 4
Bedrooms Below Ground: 0
Dimensions: —
Floor Type: Carpet
Dimensions: —
Floor Type: Carpet
Dimensions: —
Floor Type: Carpet
Full Bathrooms: 6
Bathroom Amenities: Whirlpool,Separate Shower,Double Sink,Soaking Tub
Bathroom in Basement: 0
Rooms: Pantry,Foyer,Sun Room
Basement Description: Crawl
Other Specifics
| 3.5 | |
| Concrete Perimeter | |
| Concrete | |
| Balcony, Deck, Patio, Hot Tub, Brick Paver Patio, Storms/Screens, Fire Pit | |
| Landscaped | |
| 100X290.36X107.97X168.65 | |
| — | |
| Full | |
| Vaulted/Cathedral Ceilings, Skylight(s), Hot Tub, Bar-Dry, Hardwood Floors, First Floor Laundry, First Floor Full Bath, Walk-In Closet(s) | |
| Range, Microwave, Dishwasher, Refrigerator, Washer, Dryer, Stainless Steel Appliance(s), Wine Refrigerator | |
| Not in DB | |
| Curbs, Sidewalks, Street Lights, Street Paved | |
| — | |
| — | |
| — |
Tax History
| Year | Property Taxes |
|---|---|
| 2016 | $10,039 |
| 2020 | $12,366 |
| 2024 | $13,497 |
Contact Agent
Nearby Similar Homes
Nearby Sold Comparables
Contact Agent
Listing Provided By
@properties









