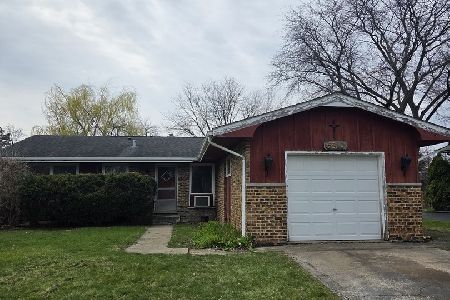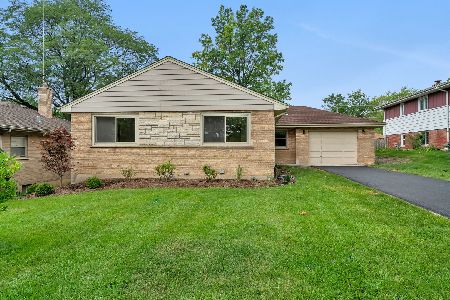5939 Brookbank Road, Downers Grove, Illinois 60516
$535,000
|
Sold
|
|
| Status: | Closed |
| Sqft: | 2,976 |
| Cost/Sqft: | $188 |
| Beds: | 4 |
| Baths: | 5 |
| Year Built: | 1969 |
| Property Taxes: | $9,416 |
| Days On Market: | 2529 |
| Lot Size: | 0,22 |
Description
This two-story house is truly one of a kind. The level of space and comfort this home offers goes unmatched. The Bradford & Kent remodeled kitchen, a very spacious family room addition and a multipurpose open floor plan with various sliding patio doors are not the only stand out features in this home. Two ensuite bedrooms account for 2 out of the 3 full baths upstairs. The master bedroom will blow you away with its vaulted ceiling, skylights, a massive master bath, and beautiful balcony to overlook the well-manicured landscape. The huge basement with a half bath is spacious and versatile for your creative mind to wander. A private expansive backyard with mature trees all conveniently located on a quiet street, walking distance to the train, and feeds into all 3 high rated schools. Needless to say, this home has it all and can be considered a one of a kind property perfect to raise a family in.
Property Specifics
| Single Family | |
| — | |
| Traditional | |
| 1969 | |
| Full | |
| 2 STORY WITH ADDITION | |
| No | |
| 0.22 |
| Du Page | |
| Hillcrest | |
| 0 / Not Applicable | |
| None | |
| Lake Michigan | |
| Public Sewer | |
| 10273988 | |
| 0917300015 |
Nearby Schools
| NAME: | DISTRICT: | DISTANCE: | |
|---|---|---|---|
|
Grade School
Hillcrest Elementary School |
58 | — | |
|
Middle School
O Neill Middle School |
58 | Not in DB | |
|
High School
South High School |
99 | Not in DB | |
Property History
| DATE: | EVENT: | PRICE: | SOURCE: |
|---|---|---|---|
| 24 May, 2019 | Sold | $535,000 | MRED MLS |
| 23 Apr, 2019 | Under contract | $559,000 | MRED MLS |
| — | Last price change | $569,000 | MRED MLS |
| 15 Feb, 2019 | Listed for sale | $569,000 | MRED MLS |
Room Specifics
Total Bedrooms: 4
Bedrooms Above Ground: 4
Bedrooms Below Ground: 0
Dimensions: —
Floor Type: Hardwood
Dimensions: —
Floor Type: Hardwood
Dimensions: —
Floor Type: Hardwood
Full Bathrooms: 5
Bathroom Amenities: Whirlpool,Double Sink
Bathroom in Basement: 1
Rooms: Breakfast Room,Recreation Room,Game Room,Sitting Room,Foyer
Basement Description: Finished
Other Specifics
| 2 | |
| Concrete Perimeter | |
| Asphalt | |
| Porch, Brick Paver Patio | |
| Fenced Yard,Landscaped | |
| 65X150 | |
| — | |
| Full | |
| Vaulted/Cathedral Ceilings, Skylight(s), Bar-Wet, Hardwood Floors, First Floor Laundry, Walk-In Closet(s) | |
| Range, Microwave, Dishwasher, Refrigerator, Bar Fridge, Freezer, Washer, Dryer, Disposal | |
| Not in DB | |
| — | |
| — | |
| — | |
| Gas Log |
Tax History
| Year | Property Taxes |
|---|---|
| 2019 | $9,416 |
Contact Agent
Nearby Similar Homes
Nearby Sold Comparables
Contact Agent
Listing Provided By
Coldwell Banker Residential








