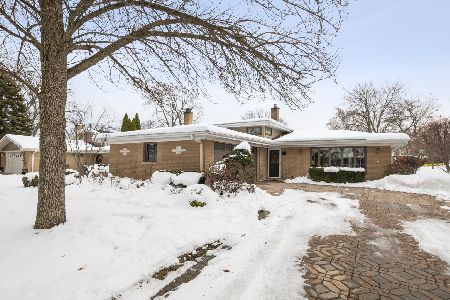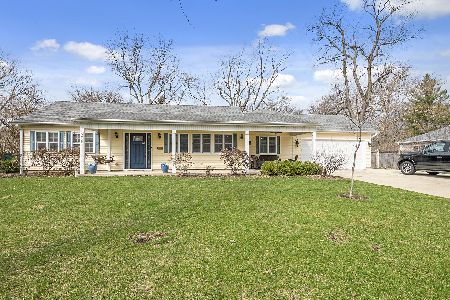5939 Edgewood Lane, La Grange Highlands, Illinois 60525
$755,000
|
Sold
|
|
| Status: | Closed |
| Sqft: | 4,200 |
| Cost/Sqft: | $187 |
| Beds: | 4 |
| Baths: | 5 |
| Year Built: | 2002 |
| Property Taxes: | $13,074 |
| Days On Market: | 2800 |
| Lot Size: | 0,00 |
Description
Gorgeous, custom-built home in highly sought after neighborhood, La Grange Highlands & top rated La Grange Highlands & Lyons Township school district. A grand foyer dazzles with marble floors, grand staircase & Schonbeck crystal chandelier. Exquisite office off the living room with French door access, fireplace & built-ins. Magnificent open floor concept:living, dining and kitchen takes your breath away with floor to ceiling windows, fireplace #2, wainscoting, refinished hardwood, granite counters in kitchen along w/stainless steel appliances, island & butler's pantry. 4 bedrooms on 2nd level, 2 of which include en-suites & private balconies. Oasis like 24x19 master includes fireplace #3, private balcony & enormous master bath w/double sinks, walk in shower, jetted jacuzzi tub & 17x16 walk in closet. Exquisite rec room in basement with fireplace #4 & custom bar. 51x34 deck with gazebo. Please call with any questions or to schedule a private viewing.
Property Specifics
| Single Family | |
| — | |
| — | |
| 2002 | |
| Full | |
| — | |
| No | |
| — |
| Cook | |
| — | |
| 0 / Not Applicable | |
| None | |
| Lake Michigan,Public | |
| Public Sewer | |
| 09961065 | |
| 18174010070000 |
Nearby Schools
| NAME: | DISTRICT: | DISTANCE: | |
|---|---|---|---|
|
Grade School
Highlands Elementary School |
106 | — | |
|
Middle School
Highlands Middle School |
106 | Not in DB | |
|
High School
Lyons Twp High School |
204 | Not in DB | |
Property History
| DATE: | EVENT: | PRICE: | SOURCE: |
|---|---|---|---|
| 31 Aug, 2018 | Sold | $755,000 | MRED MLS |
| 8 Aug, 2018 | Under contract | $785,000 | MRED MLS |
| — | Last price change | $795,000 | MRED MLS |
| 23 May, 2018 | Listed for sale | $795,000 | MRED MLS |
Room Specifics
Total Bedrooms: 4
Bedrooms Above Ground: 4
Bedrooms Below Ground: 0
Dimensions: —
Floor Type: Hardwood
Dimensions: —
Floor Type: Hardwood
Dimensions: —
Floor Type: Hardwood
Full Bathrooms: 5
Bathroom Amenities: Whirlpool,Separate Shower,Double Sink,Soaking Tub
Bathroom in Basement: 1
Rooms: Library,Office,Breakfast Room,Recreation Room,Exercise Room,Office,Walk In Closet,Balcony/Porch/Lanai,Deck
Basement Description: Finished
Other Specifics
| 3 | |
| Concrete Perimeter | |
| Concrete | |
| Balcony, Deck, Gazebo | |
| Fenced Yard,Landscaped | |
| 105X158X102X158 | |
| Full | |
| Full | |
| Vaulted/Cathedral Ceilings, Skylight(s), Bar-Wet, Hardwood Floors, First Floor Laundry, First Floor Full Bath | |
| Range, Microwave, Dishwasher, Refrigerator, Washer, Dryer | |
| Not in DB | |
| Street Lights, Street Paved | |
| — | |
| — | |
| Wood Burning, Gas Starter |
Tax History
| Year | Property Taxes |
|---|---|
| 2018 | $13,074 |
Contact Agent
Nearby Similar Homes
Nearby Sold Comparables
Contact Agent
Listing Provided By
Re/Max Professionals










