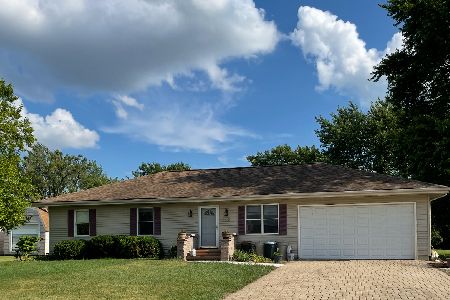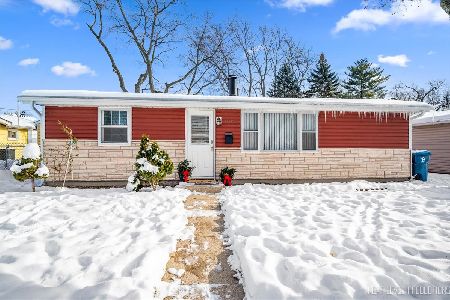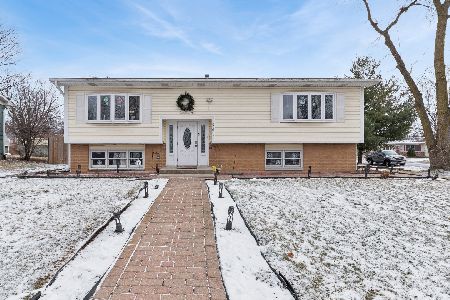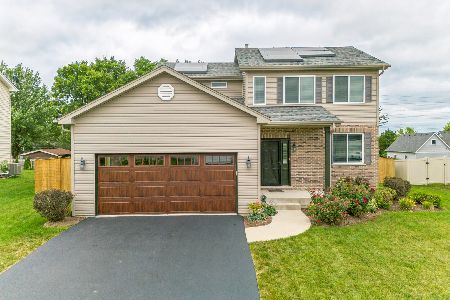594 Camellia Avenue, Aurora, Illinois 60505
$350,000
|
Sold
|
|
| Status: | Closed |
| Sqft: | 2,200 |
| Cost/Sqft: | $159 |
| Beds: | 4 |
| Baths: | 3 |
| Year Built: | 2015 |
| Property Taxes: | $6,899 |
| Days On Market: | 1686 |
| Lot Size: | 0,20 |
Description
Built in 2015, this Almost-New Home is ready for you! An Open Floor Plan with 4 Bedrooms and 2.5 baths, makes this home spacious and bright! It features a Huge Kitchen with granite counter tops, subway tile, wood floors and a large eat in area opening to the family room/great room. All with 9 foot ceilings throughout the first floor! A separate Formal Dining Room and a large Home Office completes your first floor. Upstairs, the Master Bedroom has a generous walk-in closet and Master Bathroom with double sink. Downstairs, the Giant Finished Basement is set up for entertaining and also has a large Laundry Room and extra storage area. All closets have Rubbermaid Organizers! Extra deep two car garage! Great curb appeal!
Property Specifics
| Single Family | |
| — | |
| Traditional | |
| 2015 | |
| Full | |
| CYPRESS | |
| No | |
| 0.2 |
| Kane | |
| Marywood Meadows | |
| 45 / Monthly | |
| Other | |
| Public | |
| Public Sewer, Sewer-Storm | |
| 11121834 | |
| 1510428011 |
Nearby Schools
| NAME: | DISTRICT: | DISTANCE: | |
|---|---|---|---|
|
Grade School
Nicholas A Hermes Elementary Sch |
131 | — | |
|
Middle School
C F Simmons Middle School |
131 | Not in DB | |
|
High School
East High School |
131 | Not in DB | |
Property History
| DATE: | EVENT: | PRICE: | SOURCE: |
|---|---|---|---|
| 16 Oct, 2015 | Sold | $217,025 | MRED MLS |
| 4 Jun, 2015 | Under contract | $206,900 | MRED MLS |
| 4 Jun, 2015 | Listed for sale | $206,900 | MRED MLS |
| 13 Aug, 2021 | Sold | $350,000 | MRED MLS |
| 15 Jun, 2021 | Under contract | $350,000 | MRED MLS |
| 14 Jun, 2021 | Listed for sale | $350,000 | MRED MLS |
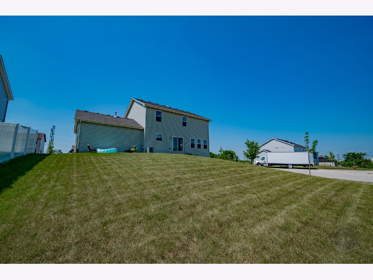
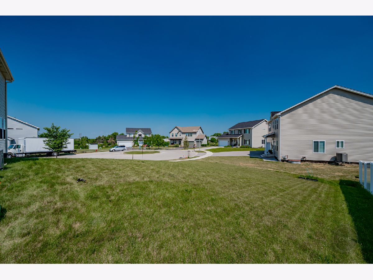
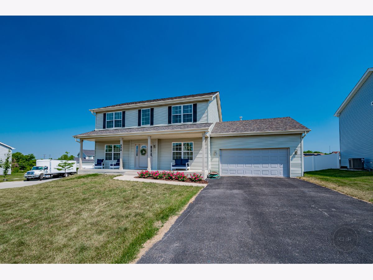
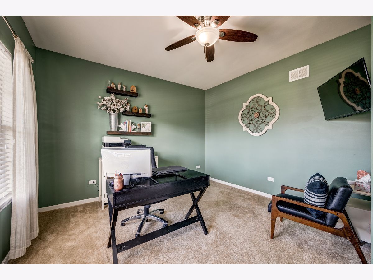
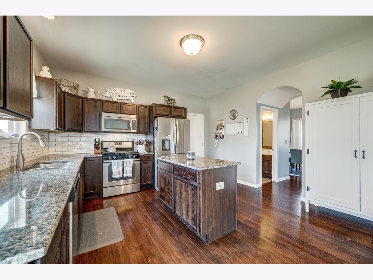
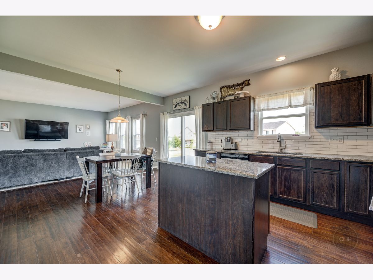
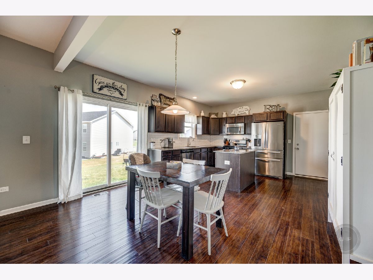
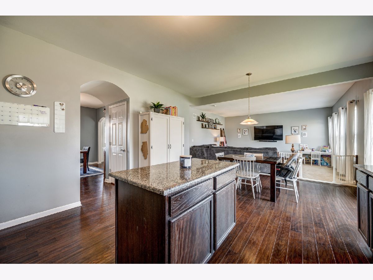
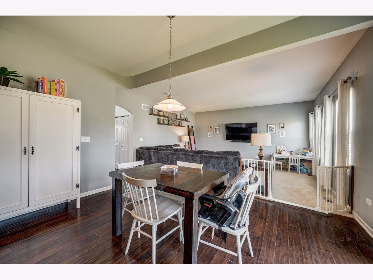
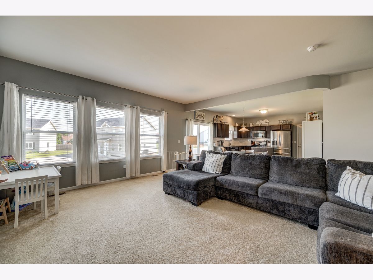
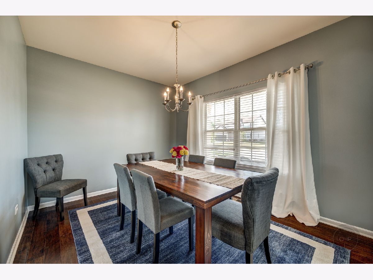
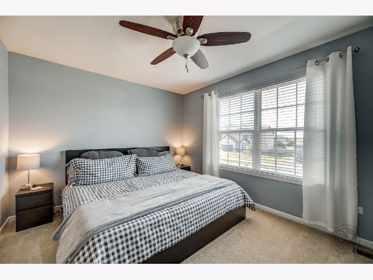
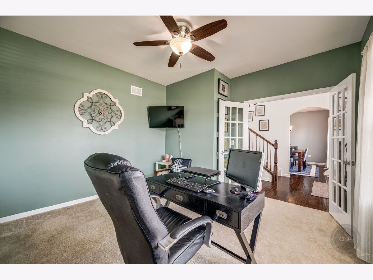
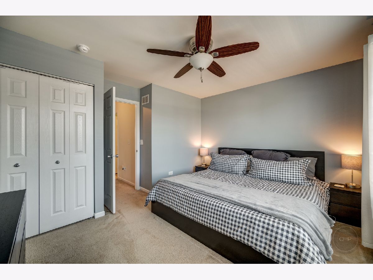
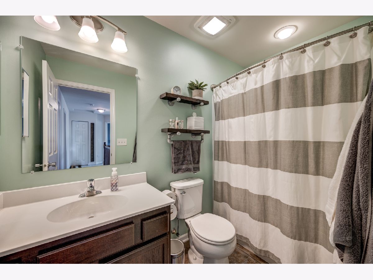
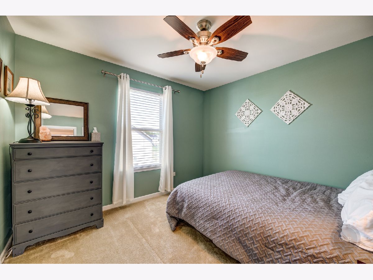
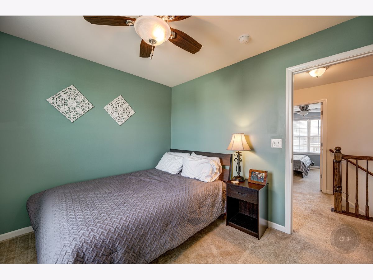
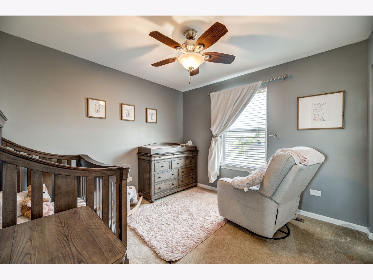
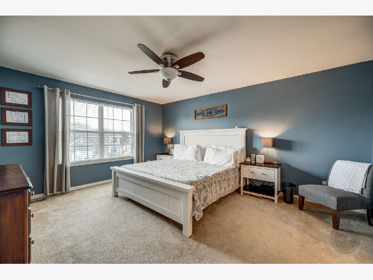
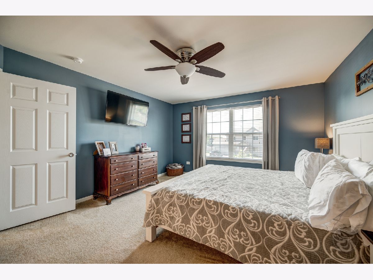
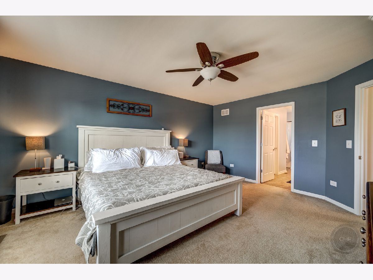
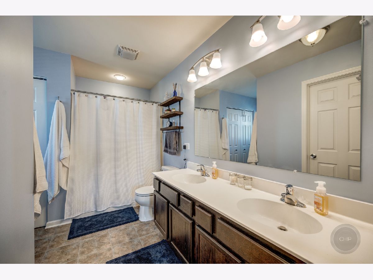
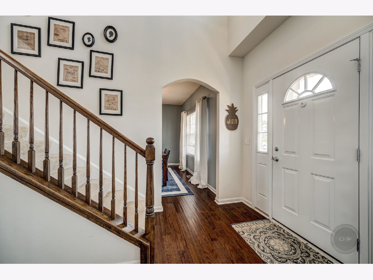
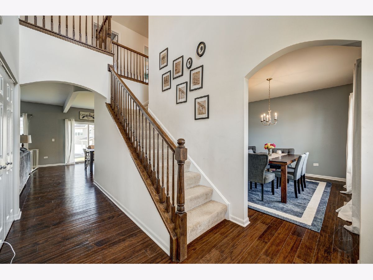
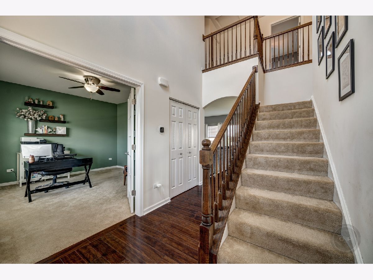
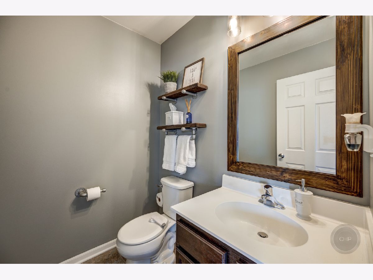
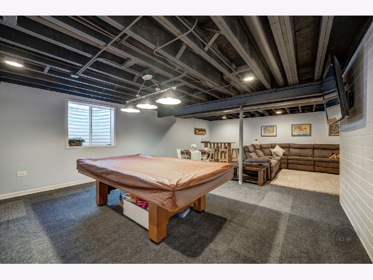
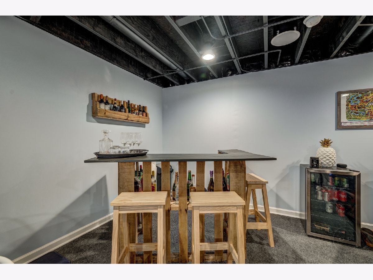
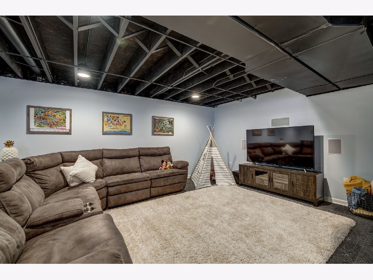
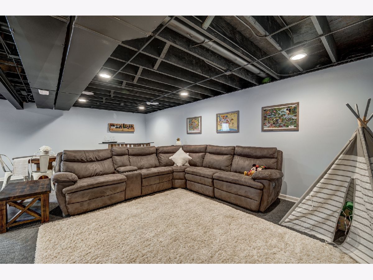
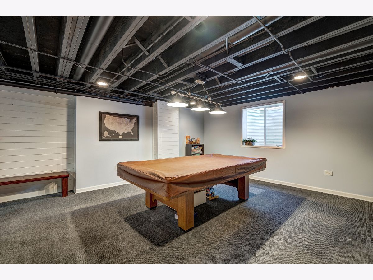
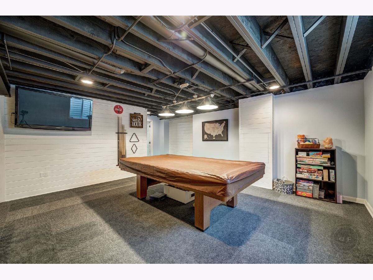
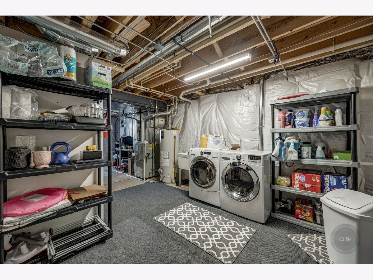
Room Specifics
Total Bedrooms: 4
Bedrooms Above Ground: 4
Bedrooms Below Ground: 0
Dimensions: —
Floor Type: Carpet
Dimensions: —
Floor Type: Carpet
Dimensions: —
Floor Type: Carpet
Full Bathrooms: 3
Bathroom Amenities: Separate Shower,Double Sink
Bathroom in Basement: 0
Rooms: Den,Great Room,Eating Area,Storage
Basement Description: Partially Finished
Other Specifics
| 2 | |
| Concrete Perimeter | |
| Asphalt | |
| — | |
| — | |
| 133X58X60X55X80 | |
| — | |
| Full | |
| Hardwood Floors, Ceiling - 9 Foot, Open Floorplan, Granite Counters, Separate Dining Room | |
| Range, Microwave, Dishwasher, Refrigerator, Washer, Dryer, Disposal | |
| Not in DB | |
| — | |
| — | |
| — | |
| — |
Tax History
| Year | Property Taxes |
|---|---|
| 2021 | $6,899 |
Contact Agent
Nearby Similar Homes
Nearby Sold Comparables
Contact Agent
Listing Provided By
RE/MAX of Naperville

