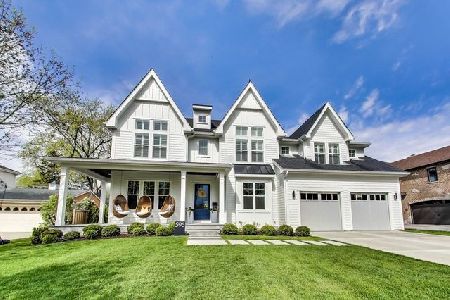594 Fairfield Avenue, Elmhurst, Illinois 60126
$810,000
|
Sold
|
|
| Status: | Closed |
| Sqft: | 3,643 |
| Cost/Sqft: | $233 |
| Beds: | 6 |
| Baths: | 5 |
| Year Built: | 2009 |
| Property Taxes: | $17,701 |
| Days On Market: | 2060 |
| Lot Size: | 0,17 |
Description
Spacious all brick 2 story with 5 bedrooms, 3 baths on second floor and a 3 car attached garage!! Hardwood floors throughout 1st and 2nd Floors. 1st Floor Bdrm w/walk-in closet, currently used as office, is attached to full bath. (Great for In-Laws) Mud Room off garage. Kitchen w/stainless, granite, island, walk-in pantry and desk space. Large rooms with wide open hallways. 1st Floor Family Room w/fireplace. Basement finished with wet bar with full size frig., built-in microwave, great sound system, full bath and separate exercise room. 3 car garage has easy to clean Epoxy floor. Full fenced yard. Short walk to award winning Lincoln School, Illinois Prairie Path, and Spring Road Business District.
Property Specifics
| Single Family | |
| — | |
| — | |
| 2009 | |
| Full | |
| — | |
| No | |
| 0.17 |
| Du Page | |
| — | |
| 0 / Not Applicable | |
| None | |
| Lake Michigan | |
| Public Sewer | |
| 10727061 | |
| 0611312012 |
Nearby Schools
| NAME: | DISTRICT: | DISTANCE: | |
|---|---|---|---|
|
Grade School
Lincoln Elementary School |
205 | — | |
|
Middle School
Bryan Middle School |
205 | Not in DB | |
|
High School
York Community High School |
205 | Not in DB | |
Property History
| DATE: | EVENT: | PRICE: | SOURCE: |
|---|---|---|---|
| 16 Feb, 2007 | Sold | $316,000 | MRED MLS |
| 20 Jan, 2007 | Under contract | $339,900 | MRED MLS |
| 11 Oct, 2006 | Listed for sale | $339,900 | MRED MLS |
| 28 Jul, 2009 | Sold | $799,900 | MRED MLS |
| 8 Jun, 2009 | Under contract | $869,000 | MRED MLS |
| — | Last price change | $879,000 | MRED MLS |
| 17 Oct, 2008 | Listed for sale | $899,000 | MRED MLS |
| 21 Jul, 2020 | Sold | $810,000 | MRED MLS |
| 3 Jun, 2020 | Under contract | $849,900 | MRED MLS |
| 27 May, 2020 | Listed for sale | $849,900 | MRED MLS |







































Room Specifics
Total Bedrooms: 6
Bedrooms Above Ground: 6
Bedrooms Below Ground: 0
Dimensions: —
Floor Type: Hardwood
Dimensions: —
Floor Type: Hardwood
Dimensions: —
Floor Type: Hardwood
Dimensions: —
Floor Type: —
Dimensions: —
Floor Type: —
Full Bathrooms: 5
Bathroom Amenities: Whirlpool,Separate Shower,Double Sink
Bathroom in Basement: 1
Rooms: Bedroom 5,Bedroom 6,Breakfast Room,Recreation Room,Exercise Room
Basement Description: Finished
Other Specifics
| 3 | |
| Concrete Perimeter | |
| Concrete | |
| Patio, Storms/Screens | |
| — | |
| 52X140 | |
| — | |
| Full | |
| Bar-Wet, Hardwood Floors, First Floor Bedroom, Second Floor Laundry, First Floor Full Bath, Walk-In Closet(s) | |
| Double Oven, Microwave, Dishwasher, Refrigerator | |
| Not in DB | |
| Park, Curbs, Sidewalks, Street Lights, Street Paved | |
| — | |
| — | |
| Gas Starter |
Tax History
| Year | Property Taxes |
|---|---|
| 2007 | $4,092 |
| 2020 | $17,701 |
Contact Agent
Nearby Similar Homes
Nearby Sold Comparables
Contact Agent
Listing Provided By
L.W. Reedy Real Estate










