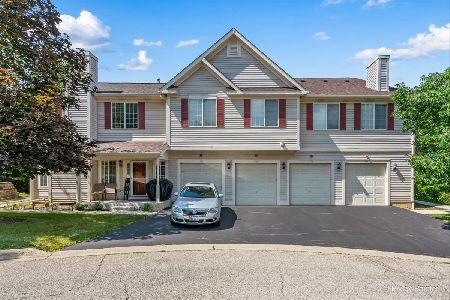594 Fox Ridge Drive, Fox Lake, Illinois 60020
$134,000
|
Sold
|
|
| Status: | Closed |
| Sqft: | 1,779 |
| Cost/Sqft: | $79 |
| Beds: | 2 |
| Baths: | 2 |
| Year Built: | 2001 |
| Property Taxes: | $2,457 |
| Days On Market: | 2519 |
| Lot Size: | 0,00 |
Description
Immerse into satisfaction! You'll feel right at home from the moment you step inside this highly sought after but rarely available end unit - 2 story town home with full basement!! Upgraded wood style flooring and gorgeous oak built-ins surround you in style while the attached garage and amenities assure easy living. Designed for those who want it all with plenty of space right where you want it. The open floor plan encourages both high style and function with ease. The inviting family room with the cozy fireplace and sliders to a private patio is a space everyone will love. Entertain or create beautiful family memories in the gorgeous detailed dining room with custom oak built-ins and lighting right outside the kitchen that offers 42 in oak cabinets and pantry. The oversized Master offers 3 full size closets, a sitting area and a dressing room. The extra clean and warm full basement has a ejector pit for adding a bath. Guest parking just outside your door and walking path nearby.
Property Specifics
| Condos/Townhomes | |
| 2 | |
| — | |
| 2001 | |
| Full | |
| TOWNHOME | |
| No | |
| — |
| Lake | |
| Carriage Homes Of Fox Ri | |
| 198 / Monthly | |
| Parking,Exterior Maintenance,Lawn Care,Snow Removal | |
| Public | |
| Public Sewer | |
| 10253182 | |
| 05151020390000 |
Nearby Schools
| NAME: | DISTRICT: | DISTANCE: | |
|---|---|---|---|
|
Grade School
Big Hollow Elementary School |
38 | — | |
|
Middle School
Big Hollow Elementary School |
38 | Not in DB | |
|
High School
Grant Community High School |
124 | Not in DB | |
Property History
| DATE: | EVENT: | PRICE: | SOURCE: |
|---|---|---|---|
| 25 Mar, 2019 | Sold | $134,000 | MRED MLS |
| 3 Feb, 2019 | Under contract | $139,900 | MRED MLS |
| 20 Jan, 2019 | Listed for sale | $139,900 | MRED MLS |
Room Specifics
Total Bedrooms: 2
Bedrooms Above Ground: 2
Bedrooms Below Ground: 0
Dimensions: —
Floor Type: Carpet
Full Bathrooms: 2
Bathroom Amenities: Double Sink
Bathroom in Basement: 0
Rooms: No additional rooms
Basement Description: Unfinished
Other Specifics
| 1 | |
| Concrete Perimeter | |
| Asphalt | |
| Patio, Porch, Storms/Screens, End Unit | |
| Common Grounds | |
| COMMON AREA | |
| — | |
| Full | |
| Storage, Built-in Features | |
| Range, Microwave, Dishwasher, Refrigerator, Washer, Dryer, Disposal | |
| Not in DB | |
| — | |
| — | |
| — | |
| Gas Log |
Tax History
| Year | Property Taxes |
|---|---|
| 2019 | $2,457 |
Contact Agent
Nearby Similar Homes
Nearby Sold Comparables
Contact Agent
Listing Provided By
Coldwell Banker The Real Estate Group





