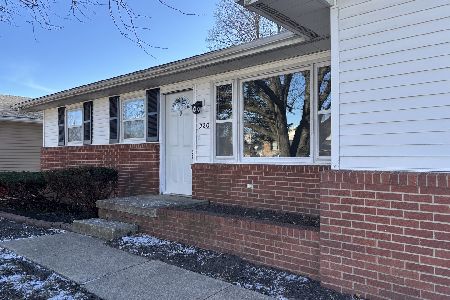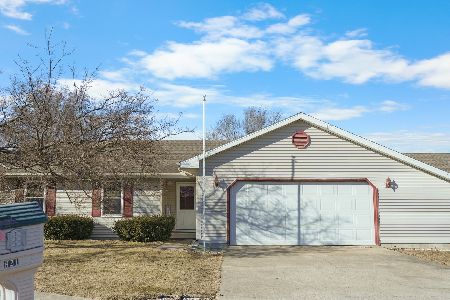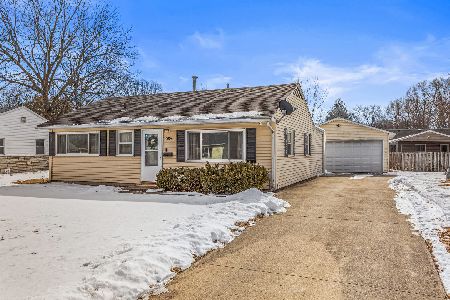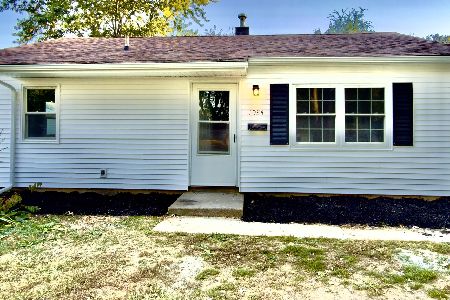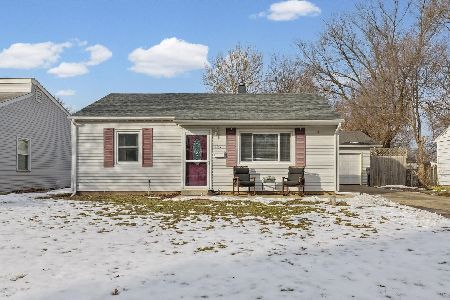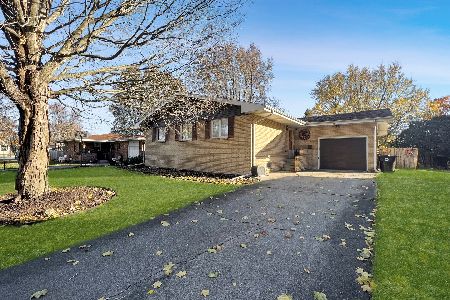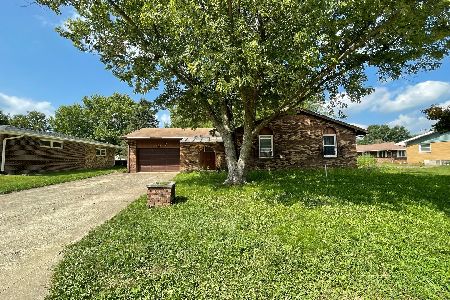594 Hazelcrest Drive, Rantoul, Illinois 61866
$120,000
|
Sold
|
|
| Status: | Closed |
| Sqft: | 1,448 |
| Cost/Sqft: | $89 |
| Beds: | 3 |
| Baths: | 2 |
| Year Built: | — |
| Property Taxes: | $1,743 |
| Days On Market: | 2807 |
| Lot Size: | 0,24 |
Description
This loving family is moving to a larger home and hope you love this home as much as they do. New central air and furnace added just a couple years ago. Some new floor coverings have been added. Bath has been updated. Spacious living room/dining room combo. Enjoy this awesome family room or as a room of your choosing. There is lots of storage spaces in this home. Separate laundry room area. Exercise room at present; but could be converted easily to bedroom, office, photography room or your choice. Enjoy the enclosed sunroom of rear of home (presently used as woodworking shop). Some shelving does not remain, going to his new workshop area. Owner has found home; contingent on their closing which will be right around the corner. Enjoy your new home. You'll love the home and the neighborhood. Age of home unknown
Property Specifics
| Single Family | |
| — | |
| — | |
| — | |
| Full | |
| — | |
| No | |
| 0.24 |
| Champaign | |
| Pinecrest | |
| 0 / Not Applicable | |
| None | |
| Public | |
| Public Sewer | |
| 09996087 | |
| 140335155007 |
Nearby Schools
| NAME: | DISTRICT: | DISTANCE: | |
|---|---|---|---|
|
Grade School
Rantoul Elementary School |
137 | — | |
|
Middle School
Rantoul Junior High School |
137 | Not in DB | |
|
High School
Rantoul High School |
193 | Not in DB | |
Property History
| DATE: | EVENT: | PRICE: | SOURCE: |
|---|---|---|---|
| 30 Mar, 2012 | Sold | $65,000 | MRED MLS |
| 24 Feb, 2012 | Under contract | $69,900 | MRED MLS |
| — | Last price change | $77,900 | MRED MLS |
| 24 Oct, 2011 | Listed for sale | $0 | MRED MLS |
| 15 Aug, 2018 | Sold | $120,000 | MRED MLS |
| 3 Jul, 2018 | Under contract | $128,900 | MRED MLS |
| 23 Jun, 2018 | Listed for sale | $128,900 | MRED MLS |
Room Specifics
Total Bedrooms: 3
Bedrooms Above Ground: 3
Bedrooms Below Ground: 0
Dimensions: —
Floor Type: —
Dimensions: —
Floor Type: —
Full Bathrooms: 2
Bathroom Amenities: —
Bathroom in Basement: 0
Rooms: Exercise Room,Storage,Other Room
Basement Description: Partially Finished
Other Specifics
| 1 | |
| — | |
| — | |
| — | |
| — | |
| 75 X 140 | |
| — | |
| Full | |
| — | |
| Range, Dishwasher, Refrigerator, Disposal | |
| Not in DB | |
| — | |
| — | |
| — | |
| — |
Tax History
| Year | Property Taxes |
|---|---|
| 2012 | $3,201 |
| 2018 | $1,743 |
Contact Agent
Nearby Similar Homes
Nearby Sold Comparables
Contact Agent
Listing Provided By
Coldwell Banker The R.E. Group

