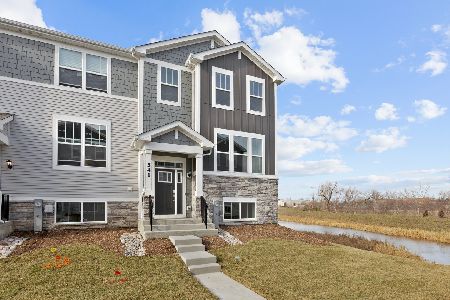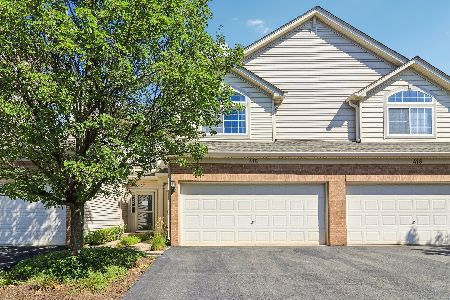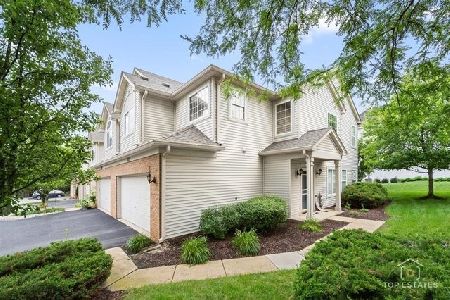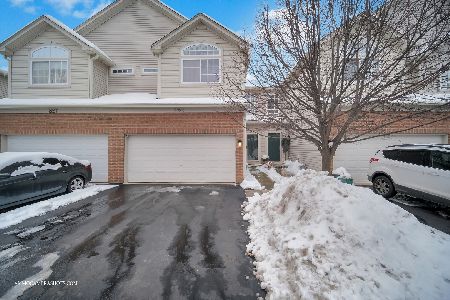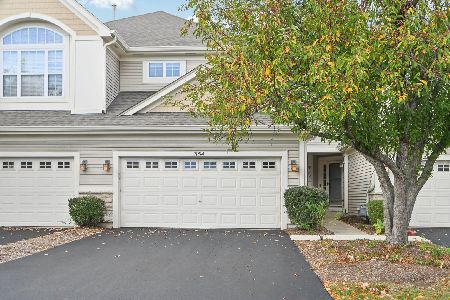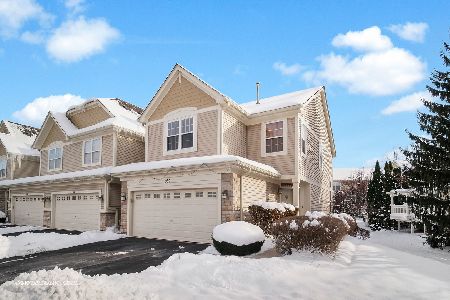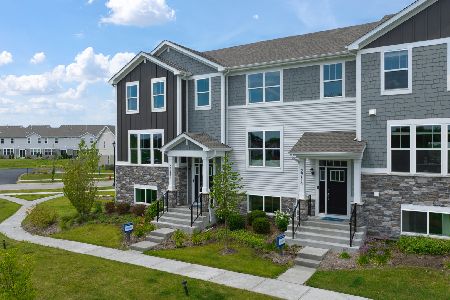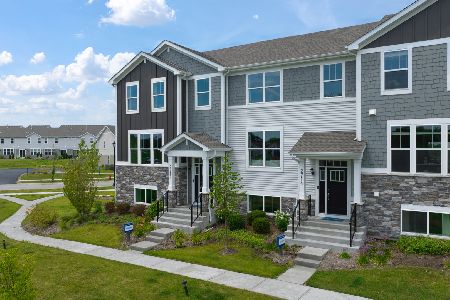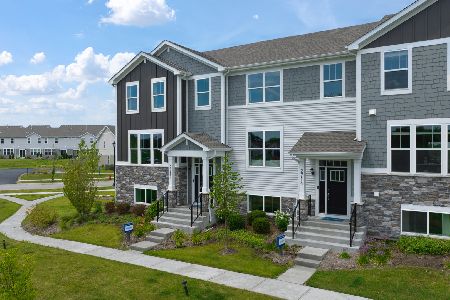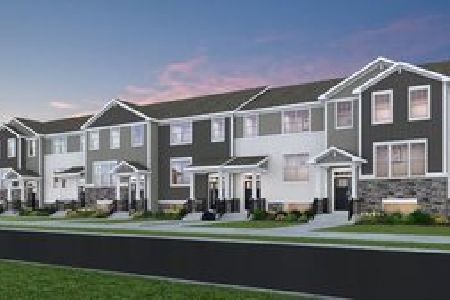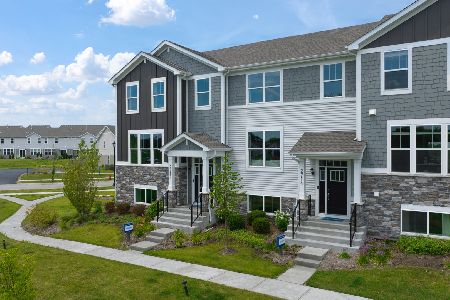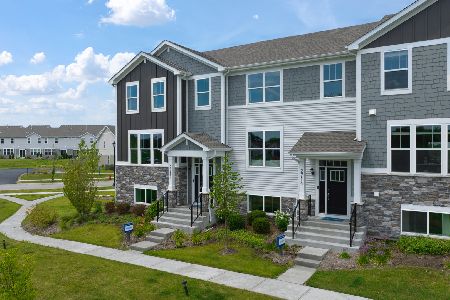594 Wolverine Drive, Aurora, Illinois 60502
$429,900
|
Sold
|
|
| Status: | Closed |
| Sqft: | 1,764 |
| Cost/Sqft: | $244 |
| Beds: | 3 |
| Baths: | 3 |
| Year Built: | 2024 |
| Property Taxes: | $0 |
| Days On Market: | 673 |
| Lot Size: | 0,00 |
Description
Sold before processing...NEW CONSTRUCTION!! Ready to move in October 2024! The Amherst Model has a beautiful kitchen with oversized island with breakfast bar, perfect for entertaining! The owners suite is generously sized, has a large walk in closet, and a private bathroom. The finished lower level provides a flex space for a rec room, office, or playroom. Also included are 9 ft main floor ceilings, white two panel doors, Shaw carpeting, Ring video doorbell, garage door opener with keypad, and a Honeywell smart thermostat. Enjoy peace of mind with the 10 year structural warranty. With close proximity to Route 59 and I-88, this community provides convenient access to Fox Valley Mall and Chicago Premium Outlet Mall for major retailers, restaurants and boutiques. Downtown Aurora is a ten-minute drive to offer a wealth of local dining and entertainment venues. Liberty Meadows is serviced by Young Elementary School, Granger Middle School and Metea Valley High School. Photos used in listing are from an alternate but similar Amherst Model.
Property Specifics
| Condos/Townhomes | |
| 3 | |
| — | |
| 2024 | |
| — | |
| AMHERST | |
| No | |
| — |
| — | |
| Liberty Meadows | |
| 180 / Monthly | |
| — | |
| — | |
| — | |
| 12184836 | |
| 0719101038 |
Property History
| DATE: | EVENT: | PRICE: | SOURCE: |
|---|---|---|---|
| 9 Oct, 2024 | Sold | $429,900 | MRED MLS |
| 17 Mar, 2024 | Under contract | $429,900 | MRED MLS |
| 17 Mar, 2024 | Listed for sale | $429,900 | MRED MLS |
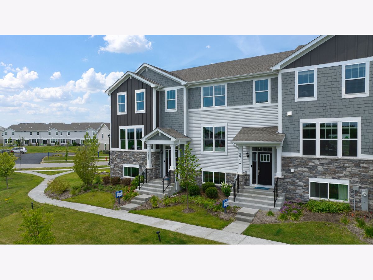
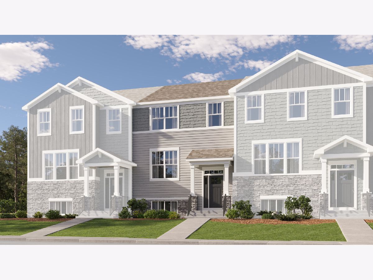
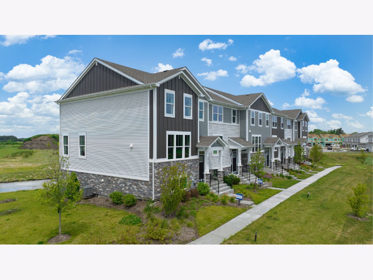
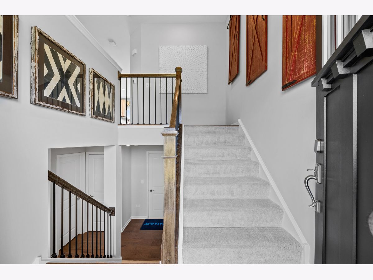
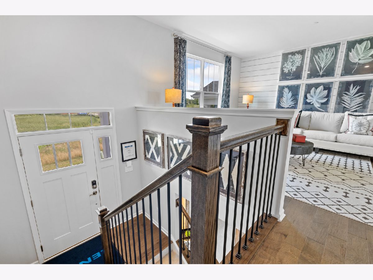
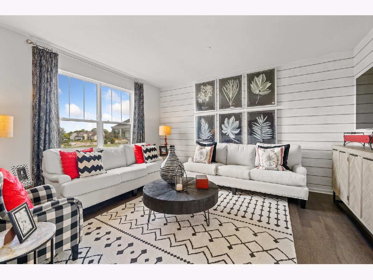
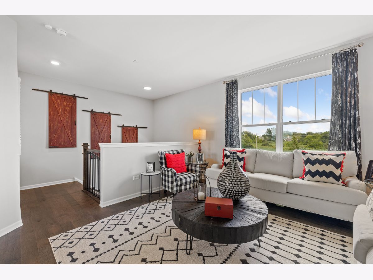
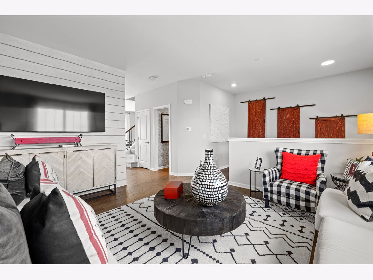
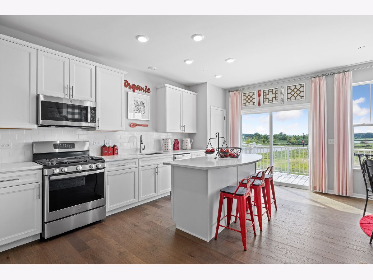
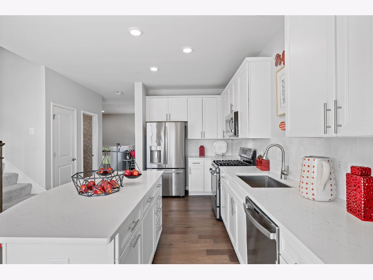
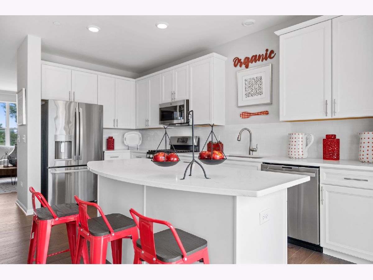
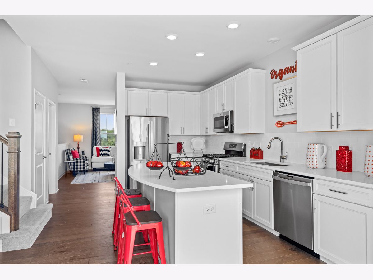
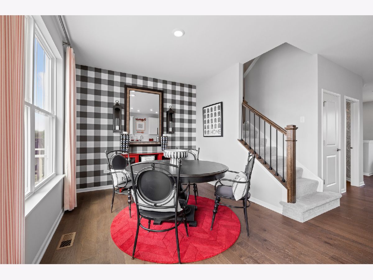
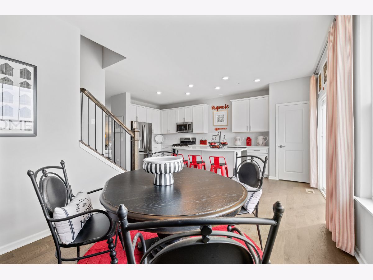
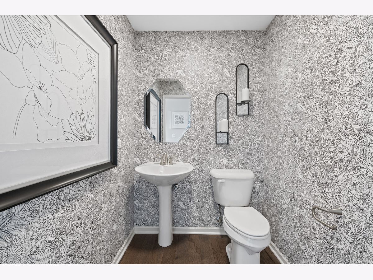
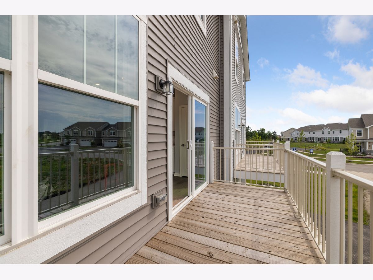
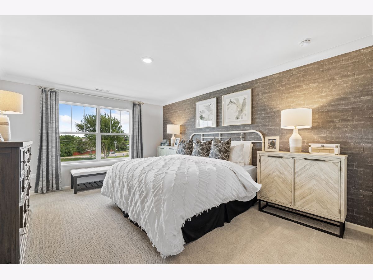
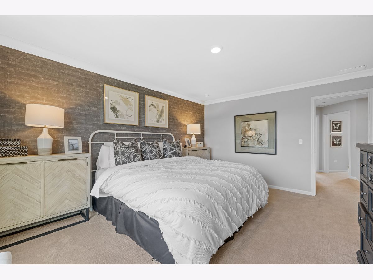
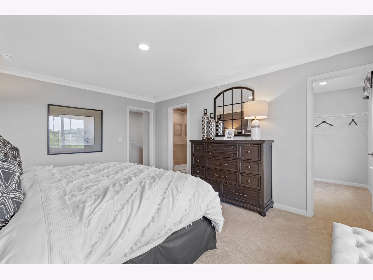
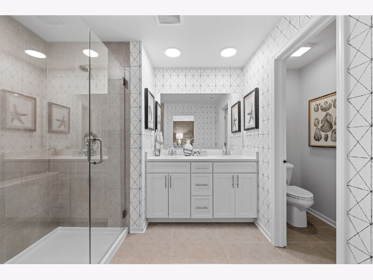
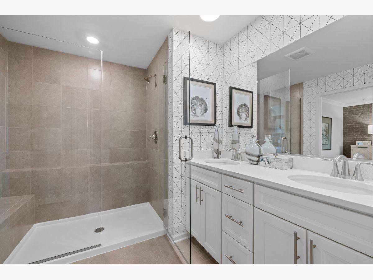
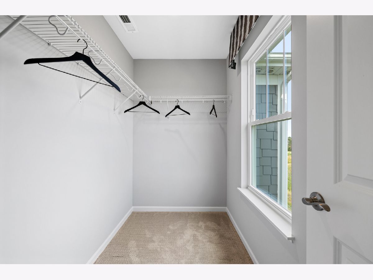
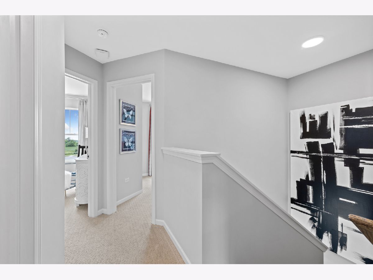
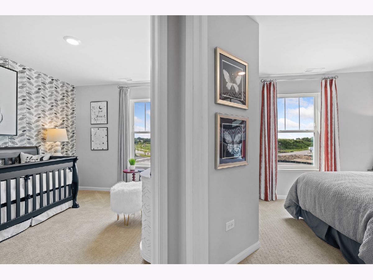
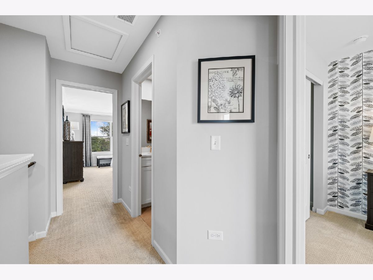
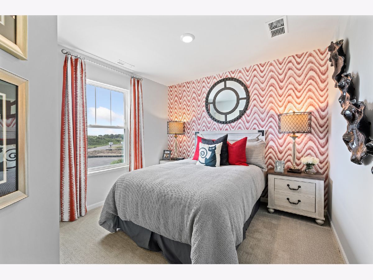
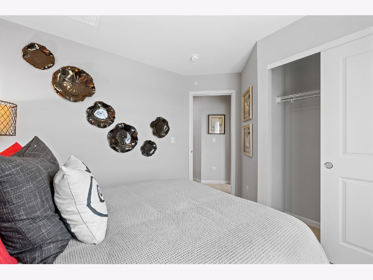
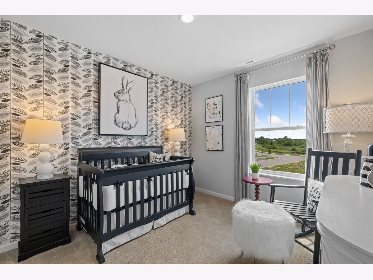
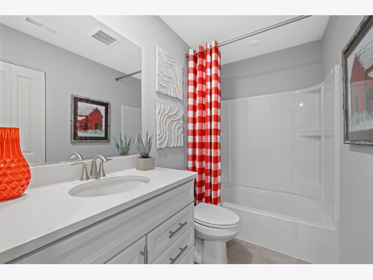
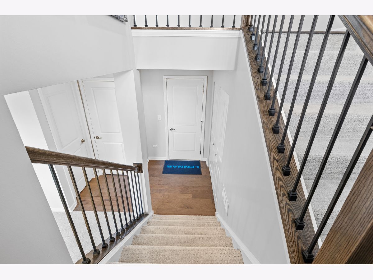
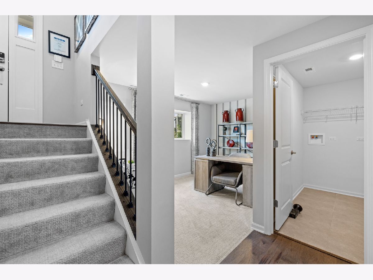
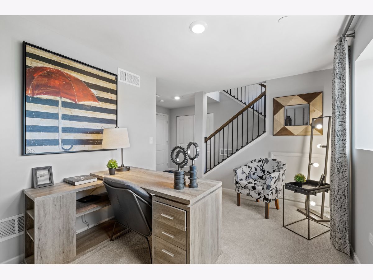
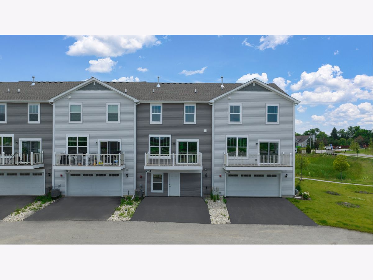
Room Specifics
Total Bedrooms: 3
Bedrooms Above Ground: 3
Bedrooms Below Ground: 0
Dimensions: —
Floor Type: —
Dimensions: —
Floor Type: —
Full Bathrooms: 3
Bathroom Amenities: Separate Shower,Double Sink
Bathroom in Basement: 0
Rooms: —
Basement Description: Finished
Other Specifics
| 2 | |
| — | |
| Asphalt | |
| — | |
| — | |
| 22X52X22X52 | |
| — | |
| — | |
| — | |
| — | |
| Not in DB | |
| — | |
| — | |
| — | |
| — |
Tax History
| Year | Property Taxes |
|---|
Contact Agent
Nearby Similar Homes
Nearby Sold Comparables
Contact Agent
Listing Provided By
RE/MAX All Pro

