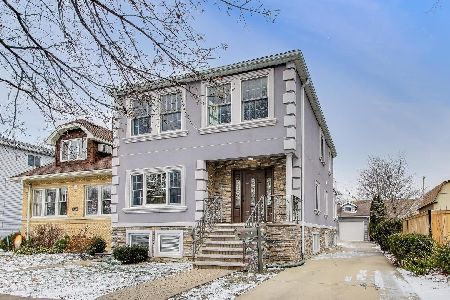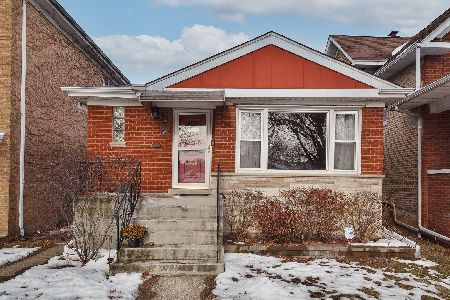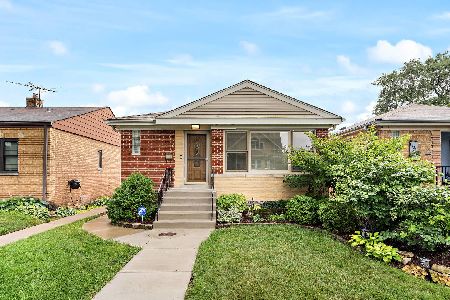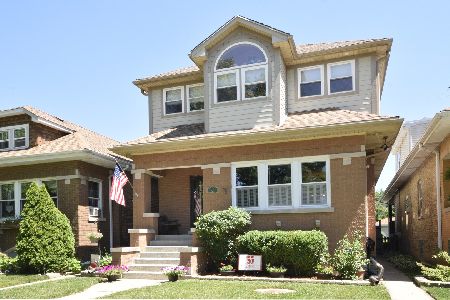5940 Navarre Avenue, Norwood Park, Chicago, Illinois 60631
$587,500
|
Sold
|
|
| Status: | Closed |
| Sqft: | 2,932 |
| Cost/Sqft: | $205 |
| Beds: | 4 |
| Baths: | 4 |
| Year Built: | 1954 |
| Property Taxes: | $7,905 |
| Days On Market: | 2163 |
| Lot Size: | 0,12 |
Description
GORGEOUS Complete Gut Rehab - SPACIOUS 4 Bd / 4 Ba HOME in Norwood Park on OVERSIZED Lot. CUSTOM Kitchen that features 42 inch Inlay Cabinets with Crown molding, Quartz Countertops, HUGE Island, and 5 Piece Stainless Steel Appliance Package. WIDE OPEN Dining Room and Kitchen ready for entertaining. 4 full DESIGNER baths that includes double sinks in multiple bathrooms. MASTER SUITE includes walk in closet, custom bathroom with double sinks. Laundry room located on MAIN FLOOR. Spacious Rec room and playroom in the fully finished basement. All NEW windows, doors, hardwood floors, electrical, plumbing and mechanicals. Only steps away from top rated Elementary and High Schools as well as easy access to 90/94, bus, Blue line, and Norwood Park Metra Stop. Come see your new home!!!
Property Specifics
| Single Family | |
| — | |
| Bungalow,English | |
| 1954 | |
| Full | |
| — | |
| No | |
| 0.12 |
| Cook | |
| — | |
| 0 / Not Applicable | |
| None | |
| Lake Michigan | |
| Public Sewer | |
| 10643475 | |
| 13064020480000 |
Nearby Schools
| NAME: | DISTRICT: | DISTANCE: | |
|---|---|---|---|
|
Grade School
Onahan Elementary School |
299 | — | |
|
Middle School
Onahan Elementary School |
299 | Not in DB | |
|
High School
Taft High School |
299 | Not in DB | |
Property History
| DATE: | EVENT: | PRICE: | SOURCE: |
|---|---|---|---|
| 3 May, 2019 | Sold | $320,000 | MRED MLS |
| 2 Apr, 2019 | Under contract | $339,900 | MRED MLS |
| 28 Mar, 2019 | Listed for sale | $339,900 | MRED MLS |
| 19 Jun, 2020 | Sold | $587,500 | MRED MLS |
| 20 Mar, 2020 | Under contract | $599,900 | MRED MLS |
| — | Last price change | $609,900 | MRED MLS |
| 20 Feb, 2020 | Listed for sale | $609,900 | MRED MLS |
Room Specifics
Total Bedrooms: 4
Bedrooms Above Ground: 4
Bedrooms Below Ground: 0
Dimensions: —
Floor Type: Hardwood
Dimensions: —
Floor Type: Carpet
Dimensions: —
Floor Type: Carpet
Full Bathrooms: 4
Bathroom Amenities: Double Sink
Bathroom in Basement: 1
Rooms: Play Room,Recreation Room
Basement Description: Finished
Other Specifics
| 2 | |
| Concrete Perimeter | |
| — | |
| — | |
| — | |
| 31 X 166 | |
| Dormer,Finished | |
| Full | |
| Hardwood Floors, First Floor Bedroom, First Floor Laundry, First Floor Full Bath, Built-in Features, Walk-In Closet(s) | |
| Range, Microwave, Dishwasher, High End Refrigerator, Freezer, Stainless Steel Appliance(s), Wine Refrigerator, Range Hood | |
| Not in DB | |
| Park, Curbs, Sidewalks, Street Lights, Street Paved | |
| — | |
| — | |
| — |
Tax History
| Year | Property Taxes |
|---|---|
| 2019 | $5,908 |
| 2020 | $7,905 |
Contact Agent
Nearby Similar Homes
Nearby Sold Comparables
Contact Agent
Listing Provided By
Kale Realty











