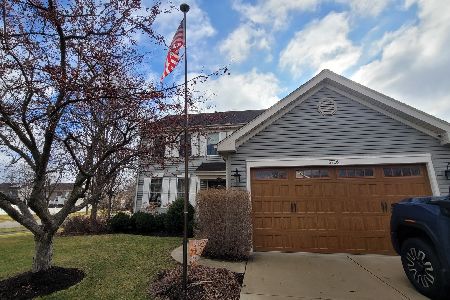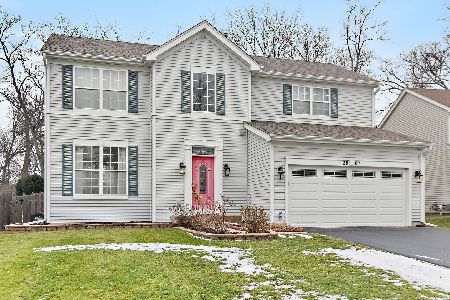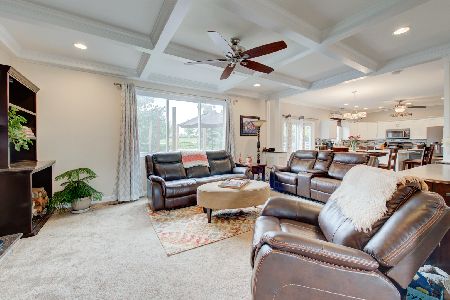5940 Pine Hollow Road, Carpentersville, Illinois 60110
$254,000
|
Sold
|
|
| Status: | Closed |
| Sqft: | 0 |
| Cost/Sqft: | — |
| Beds: | 4 |
| Baths: | 4 |
| Year Built: | 2001 |
| Property Taxes: | $7,387 |
| Days On Market: | 3680 |
| Lot Size: | 0,00 |
Description
Fantastic 5 Bedroom home with 3.5 Baths in Kimball Farms Community, close proximity to the Randall Rd Corridor and all the Shopping the area has to offer. I-90 is just minutes away. Home features several upgrades like newer fridge, range, garage door opener, AC and furnace plus Kitchen Island and a whirlpool tub in master bath. Over 3,450 Sq Ft. of living space with a finished basement with full bath and bedroom plus two large Rec areas for entertaining. The open floor plan offers a separate living room, dining room, over size family room with fireplace open to the Kitchen . Easy to Show! Come and take a look at this wonderful home today. The most convenient location and fabulous schools !
Property Specifics
| Single Family | |
| — | |
| Contemporary | |
| 2001 | |
| Full | |
| — | |
| No | |
| 0 |
| Kane | |
| Kimball Farms | |
| 173 / Annual | |
| None | |
| Public | |
| Public Sewer | |
| 09106190 | |
| 0308402006 |
Nearby Schools
| NAME: | DISTRICT: | DISTANCE: | |
|---|---|---|---|
|
Grade School
Liberty Elementary School |
300 | — | |
|
Middle School
Dundee Middle School |
300 | Not in DB | |
|
High School
H D Jacobs High School |
300 | Not in DB | |
Property History
| DATE: | EVENT: | PRICE: | SOURCE: |
|---|---|---|---|
| 22 Mar, 2016 | Sold | $254,000 | MRED MLS |
| 25 Feb, 2016 | Under contract | $262,500 | MRED MLS |
| — | Last price change | $265,000 | MRED MLS |
| 27 Dec, 2015 | Listed for sale | $275,000 | MRED MLS |
Room Specifics
Total Bedrooms: 5
Bedrooms Above Ground: 4
Bedrooms Below Ground: 1
Dimensions: —
Floor Type: Carpet
Dimensions: —
Floor Type: Carpet
Dimensions: —
Floor Type: Carpet
Dimensions: —
Floor Type: —
Full Bathrooms: 4
Bathroom Amenities: Separate Shower
Bathroom in Basement: 1
Rooms: Bedroom 5,Recreation Room
Basement Description: Finished
Other Specifics
| 2 | |
| Concrete Perimeter | |
| Asphalt | |
| — | |
| — | |
| 118.5X66 | |
| Unfinished | |
| Full | |
| Vaulted/Cathedral Ceilings, First Floor Laundry | |
| Range, Dishwasher, Refrigerator, Washer, Dryer | |
| Not in DB | |
| Sidewalks, Street Lights, Street Paved | |
| — | |
| — | |
| Gas Starter |
Tax History
| Year | Property Taxes |
|---|---|
| 2016 | $7,387 |
Contact Agent
Nearby Similar Homes
Nearby Sold Comparables
Contact Agent
Listing Provided By
Baird & Warner Real Estate








