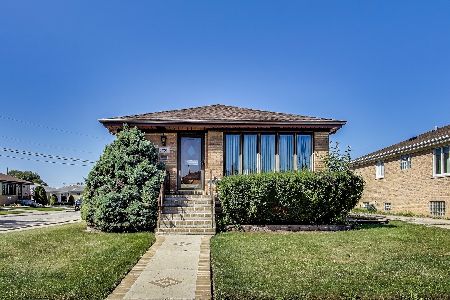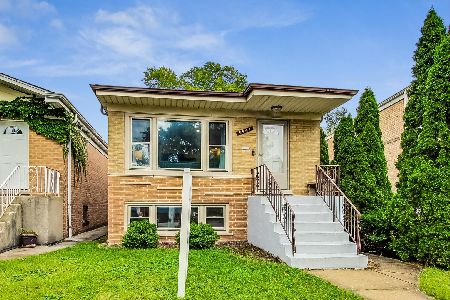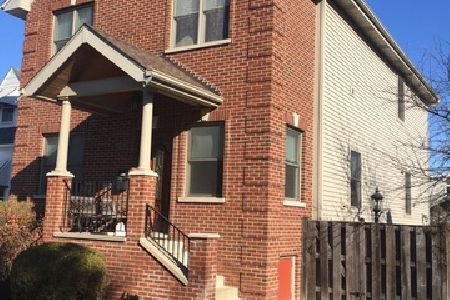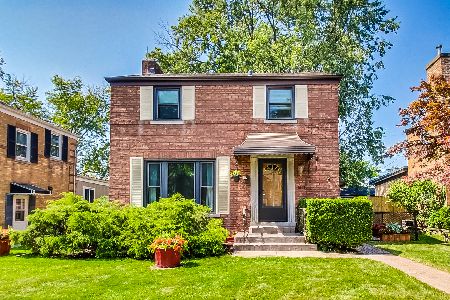5941 Canfield Avenue, Norwood Park, Chicago, Illinois 60631
$288,000
|
Sold
|
|
| Status: | Closed |
| Sqft: | 1,020 |
| Cost/Sqft: | $284 |
| Beds: | 3 |
| Baths: | 2 |
| Year Built: | 1963 |
| Property Taxes: | $3,599 |
| Days On Market: | 4052 |
| Lot Size: | 0,07 |
Description
You'll fall in love with this stunning, remodeled 3bdrm ranch home feat: bright & open floor plan, hardwood floors throughout, gourmet kitchen w/42in cabinets, granite counters, stone backsplash & ss appliances, elegant, modern baths, spacious bedrooms, lots of windows, tons of closets/storage, balcony perfect for entertaining, 2 car garage & much more! Prime location, close to schools, shopping & transportation.
Property Specifics
| Single Family | |
| — | |
| Ranch | |
| 1963 | |
| Full | |
| — | |
| No | |
| 0.07 |
| Cook | |
| — | |
| 0 / Not Applicable | |
| None | |
| Lake Michigan | |
| Public Sewer | |
| 08802481 | |
| 12013070060000 |
Property History
| DATE: | EVENT: | PRICE: | SOURCE: |
|---|---|---|---|
| 23 Jan, 2015 | Sold | $288,000 | MRED MLS |
| 23 Dec, 2014 | Under contract | $289,900 | MRED MLS |
| 15 Dec, 2014 | Listed for sale | $289,900 | MRED MLS |
| 8 Nov, 2024 | Sold | $415,000 | MRED MLS |
| 30 Sep, 2024 | Under contract | $415,000 | MRED MLS |
| 30 Sep, 2024 | Listed for sale | $415,000 | MRED MLS |
Room Specifics
Total Bedrooms: 3
Bedrooms Above Ground: 3
Bedrooms Below Ground: 0
Dimensions: —
Floor Type: Hardwood
Dimensions: —
Floor Type: Hardwood
Full Bathrooms: 2
Bathroom Amenities: —
Bathroom in Basement: 1
Rooms: Storage,Utility Room-Lower Level,Other Room
Basement Description: Finished
Other Specifics
| 2 | |
| Concrete Perimeter | |
| Off Alley | |
| Balcony | |
| — | |
| 26X115 | |
| — | |
| None | |
| Hardwood Floors | |
| Microwave, Dishwasher, Refrigerator, Stainless Steel Appliance(s) | |
| Not in DB | |
| Sidewalks, Street Lights, Street Paved | |
| — | |
| — | |
| — |
Tax History
| Year | Property Taxes |
|---|---|
| 2015 | $3,599 |
| 2024 | $5,630 |
Contact Agent
Nearby Similar Homes
Nearby Sold Comparables
Contact Agent
Listing Provided By
RE/MAX Edge












