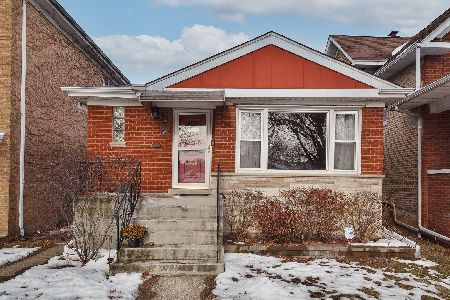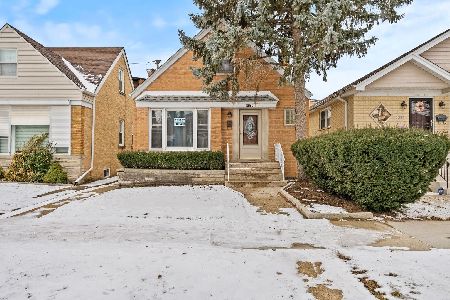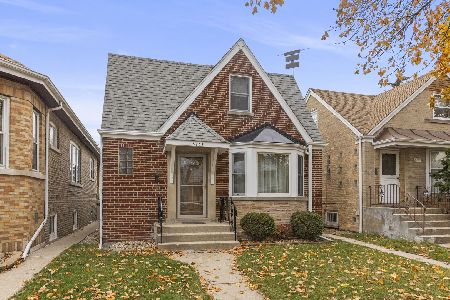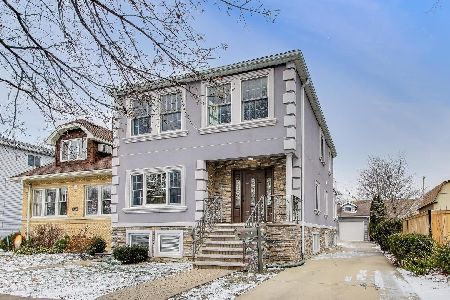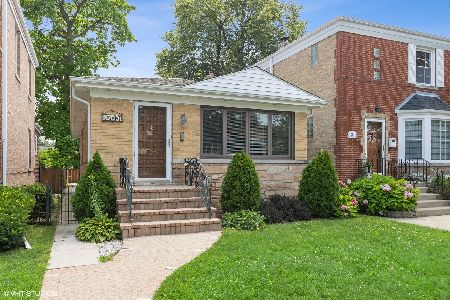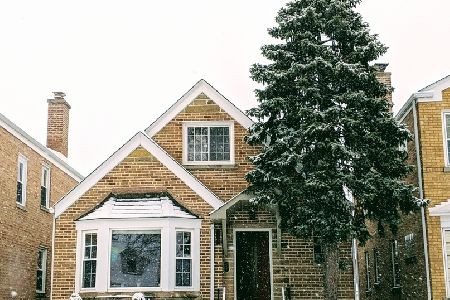5941 Merrimac Avenue, Norwood Park, Chicago, Illinois 60646
$370,000
|
Sold
|
|
| Status: | Closed |
| Sqft: | 2,250 |
| Cost/Sqft: | $169 |
| Beds: | 3 |
| Baths: | 2 |
| Year Built: | 1949 |
| Property Taxes: | $4,413 |
| Days On Market: | 4004 |
| Lot Size: | 0,09 |
Description
Updated 3 bdrm,2 bath English 11/2 story brick home.Corner lot located in desirable Norwood Park.Onahan Elementary or St Tars Parish.Open 1st floor plan.42"Maple cabinets,granite counter tops,all SS appls, Hardwood throughout.Finished basement with 4th bedroom option,exterior exit stairwell. Custom built deck, garage with party door to brick paver patio.1 block from Rosedale Park,close to Metra,CTA Blue line & x-ways.
Property Specifics
| Single Family | |
| — | |
| Tudor | |
| 1949 | |
| Full | |
| — | |
| No | |
| 0.09 |
| Cook | |
| — | |
| 0 / Not Applicable | |
| None | |
| Public | |
| Public Sewer | |
| 08835748 | |
| 13053030110000 |
Nearby Schools
| NAME: | DISTRICT: | DISTANCE: | |
|---|---|---|---|
|
Grade School
Onahan Elementary School |
299 | — | |
|
Middle School
Onahan Elementary School |
299 | Not in DB | |
|
High School
Taft High School |
299 | Not in DB | |
Property History
| DATE: | EVENT: | PRICE: | SOURCE: |
|---|---|---|---|
| 1 May, 2015 | Sold | $370,000 | MRED MLS |
| 26 Feb, 2015 | Under contract | $379,900 | MRED MLS |
| 10 Feb, 2015 | Listed for sale | $379,900 | MRED MLS |
Room Specifics
Total Bedrooms: 3
Bedrooms Above Ground: 3
Bedrooms Below Ground: 0
Dimensions: —
Floor Type: Carpet
Dimensions: —
Floor Type: Hardwood
Full Bathrooms: 2
Bathroom Amenities: —
Bathroom in Basement: 1
Rooms: Office,Storage
Basement Description: Finished
Other Specifics
| 2 | |
| Concrete Perimeter | |
| — | |
| Deck, Patio | |
| Corner Lot,Landscaped | |
| 31X124 | |
| Finished | |
| None | |
| Bar-Dry, Hardwood Floors, Heated Floors, First Floor Bedroom | |
| Range, Microwave, Dishwasher, Refrigerator, Washer, Dryer, Disposal | |
| Not in DB | |
| Tennis Courts, Sidewalks | |
| — | |
| — | |
| — |
Tax History
| Year | Property Taxes |
|---|---|
| 2015 | $4,413 |
Contact Agent
Nearby Similar Homes
Nearby Sold Comparables
Contact Agent
Listing Provided By
Prello Realty, Inc.

