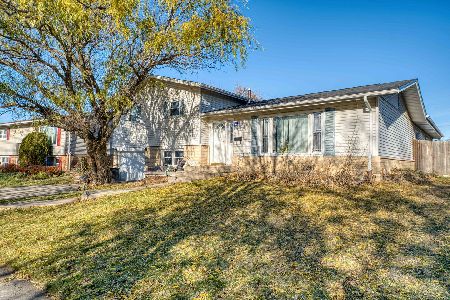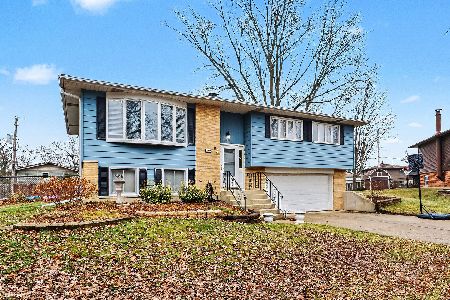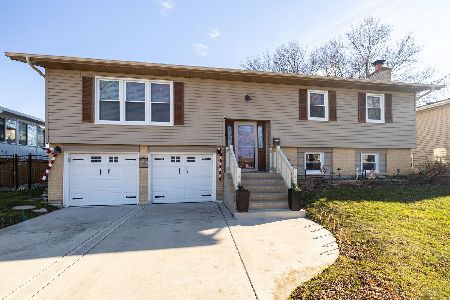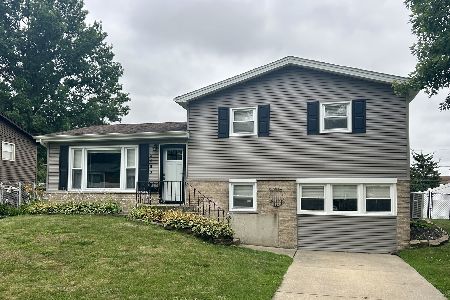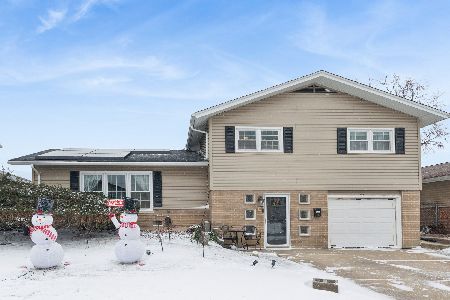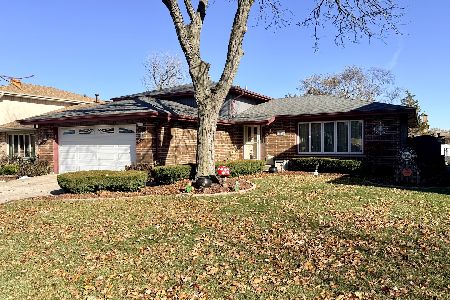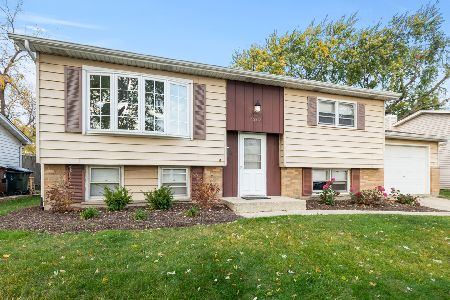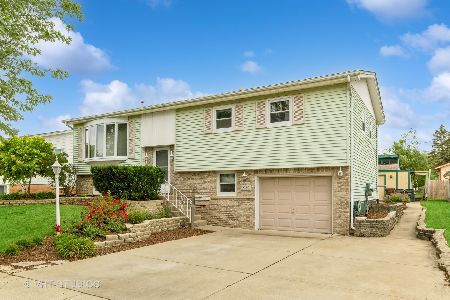5942 Edward Drive, Oak Forest, Illinois 60452
$259,900
|
Sold
|
|
| Status: | Closed |
| Sqft: | 2,016 |
| Cost/Sqft: | $129 |
| Beds: | 4 |
| Baths: | 2 |
| Year Built: | 1968 |
| Property Taxes: | $5,932 |
| Days On Market: | 2587 |
| Lot Size: | 0,19 |
Description
Absolutely stunning renovation completed on this 4 bedroom, 2 bathroom raised ranch with 2-car garage and fenced in yard! The ALL NEW kitchen features a HUGE granite topped island with breakfast bar, all new 42" shaker style cabinets with brushed nickel hardware, accenting glass tile back splash, new fixtures, recessed lighting, and all new set of stainless steel appliances! Beautiful refinished hardwood flooring throughout the kitchen, as well as the sunlit living & dining areas, completed with custom trim package & modern light fixtures! Both bathrooms have been completed remodeled to include new white vanities, new tile showers with glass tile inlays, and new tile flooring! New Mohawk carpet in bedrooms & lower level! New in 2018 : Soffits, Fascia, Gutters, 2-Panel Arch Doors, Furnace, Central Air, Water Heater! Newer architectural shingled roof! Fenced yard, storage shed, and much more!
Property Specifics
| Single Family | |
| — | |
| Bi-Level | |
| 1968 | |
| Full | |
| — | |
| No | |
| 0.19 |
| Cook | |
| Forestview Hills | |
| 0 / Not Applicable | |
| None | |
| Public | |
| Public Sewer | |
| 10165202 | |
| 28174040070000 |
Property History
| DATE: | EVENT: | PRICE: | SOURCE: |
|---|---|---|---|
| 27 Apr, 2018 | Sold | $137,000 | MRED MLS |
| 2 Apr, 2018 | Under contract | $149,900 | MRED MLS |
| 6 Mar, 2018 | Listed for sale | $149,900 | MRED MLS |
| 1 Mar, 2019 | Sold | $259,900 | MRED MLS |
| 9 Jan, 2019 | Under contract | $259,900 | MRED MLS |
| 4 Jan, 2019 | Listed for sale | $259,900 | MRED MLS |
| 7 Feb, 2025 | Sold | $310,000 | MRED MLS |
| 16 Dec, 2024 | Under contract | $319,000 | MRED MLS |
| — | Last price change | $324,000 | MRED MLS |
| 4 Aug, 2024 | Listed for sale | $359,900 | MRED MLS |
Room Specifics
Total Bedrooms: 4
Bedrooms Above Ground: 4
Bedrooms Below Ground: 0
Dimensions: —
Floor Type: Carpet
Dimensions: —
Floor Type: Carpet
Dimensions: —
Floor Type: Carpet
Full Bathrooms: 2
Bathroom Amenities: —
Bathroom in Basement: 1
Rooms: No additional rooms
Basement Description: Finished
Other Specifics
| 2 | |
| Concrete Perimeter | |
| Concrete | |
| Deck, Porch | |
| Corner Lot,Fenced Yard | |
| 75X114 | |
| — | |
| None | |
| Hardwood Floors, First Floor Bedroom, First Floor Full Bath | |
| Range, Microwave, Dishwasher, Refrigerator, Stainless Steel Appliance(s) | |
| Not in DB | |
| Sidewalks, Street Lights, Street Paved | |
| — | |
| — | |
| — |
Tax History
| Year | Property Taxes |
|---|---|
| 2018 | $5,779 |
| 2019 | $5,932 |
| 2025 | $7,118 |
Contact Agent
Nearby Similar Homes
Nearby Sold Comparables
Contact Agent
Listing Provided By
Crosstown Realtors, Inc.

