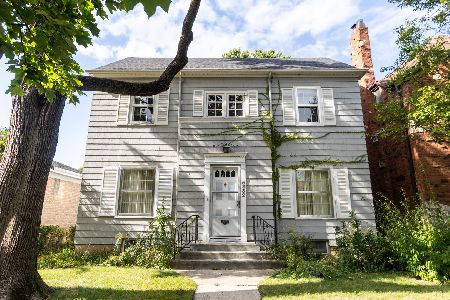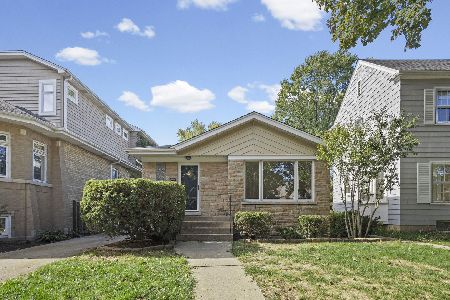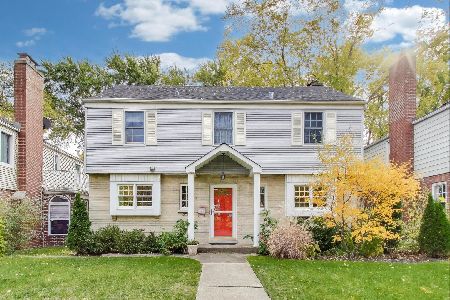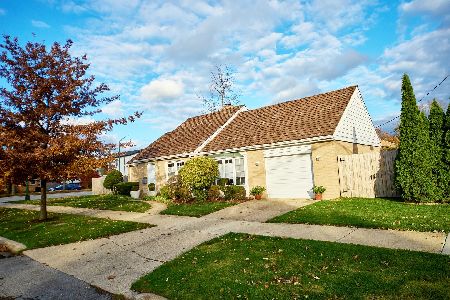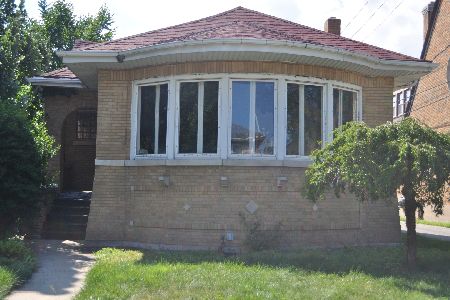5942 Kolmar Avenue, Forest Glen, Chicago, Illinois 60646
$350,000
|
Sold
|
|
| Status: | Closed |
| Sqft: | 1,423 |
| Cost/Sqft: | $264 |
| Beds: | 3 |
| Baths: | 2 |
| Year Built: | 1926 |
| Property Taxes: | $7,072 |
| Days On Market: | 1929 |
| Lot Size: | 0,00 |
Description
ATTENTION INVESTORS & REHABBERS! This is an excellent opportunity to buy into the beautiful Sauganash neighborhood low and sell high after renovations. This yellow-brick bungalow sits on a 38x124 lot and the interior foundation is over 50 feet long. Basement has a finished ceiling height of 7 feet 1 inch and includes a full bathroom. Main floor laid out in typical bungalow fashion with a ceiling height of 8 feet and 10 inches, plus a small extension giving 3 bedrooms, 1 bathroom, living room, dining room, and kitchen with eat-in space. Attic is unfinished allowing for easy development into a true second level. Circuit breakers with 100 amp service, boiler heat with floor radiators, and central air conditioning with separate blower unit. Tear-off roof 2017. Highly sought-after schools, parks, and more! Sold As-Is.
Property Specifics
| Single Family | |
| — | |
| Bungalow | |
| 1926 | |
| Full | |
| — | |
| No | |
| — |
| Cook | |
| Sauganash | |
| — / Not Applicable | |
| None | |
| Public | |
| Public Sewer | |
| 10779126 | |
| 13033040200000 |
Nearby Schools
| NAME: | DISTRICT: | DISTANCE: | |
|---|---|---|---|
|
Grade School
Sauganash Elementary School |
299 | — | |
|
Middle School
Sauganash Elementary School |
299 | Not in DB | |
|
High School
Taft High School |
299 | Not in DB | |
Property History
| DATE: | EVENT: | PRICE: | SOURCE: |
|---|---|---|---|
| 24 Nov, 2020 | Sold | $350,000 | MRED MLS |
| 10 Sep, 2020 | Under contract | $375,000 | MRED MLS |
| — | Last price change | $400,000 | MRED MLS |
| 10 Aug, 2020 | Listed for sale | $400,000 | MRED MLS |
| 7 Mar, 2023 | Sold | $360,000 | MRED MLS |
| 3 Mar, 2023 | Under contract | $379,000 | MRED MLS |
| 3 Mar, 2023 | Listed for sale | $379,000 | MRED MLS |
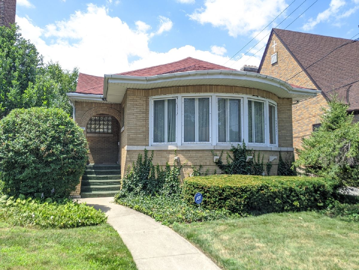
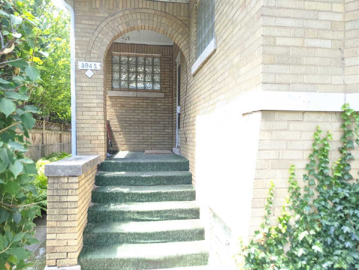
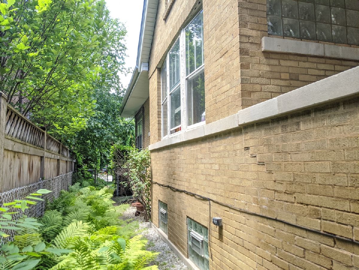
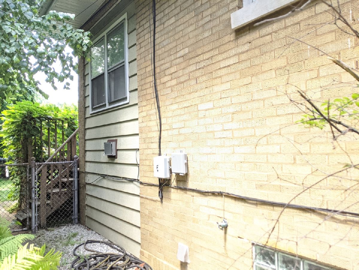
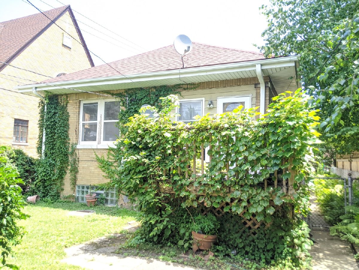
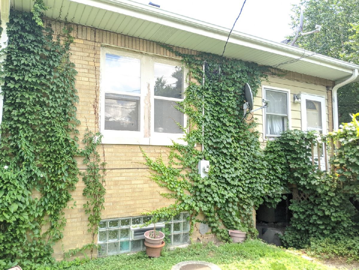
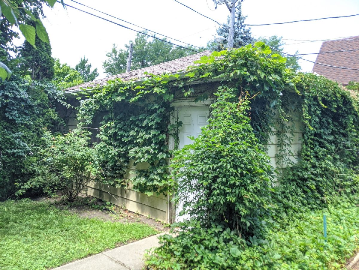
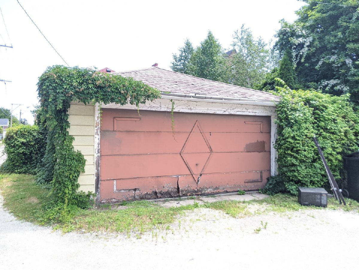
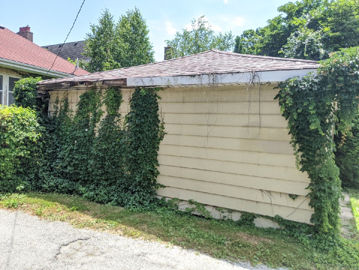
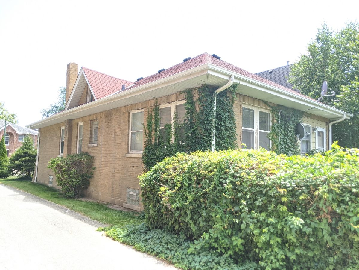
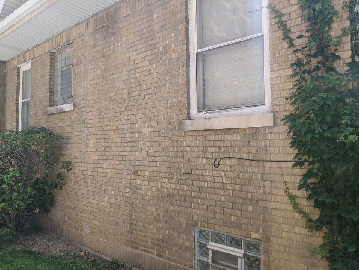
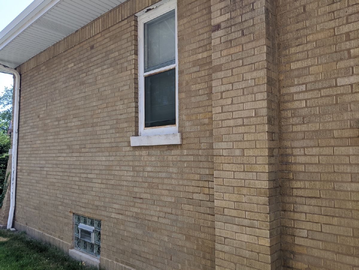
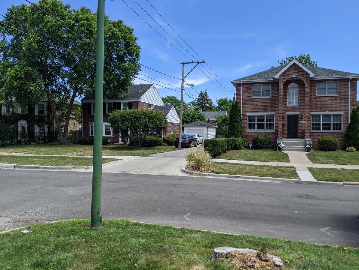
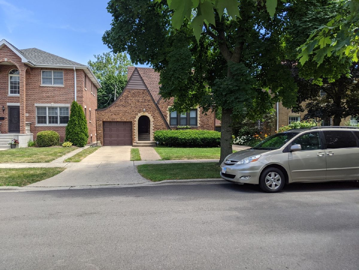
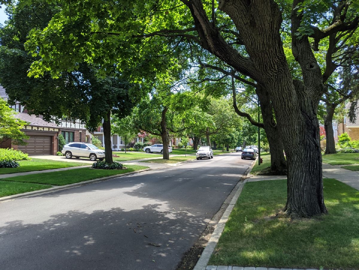
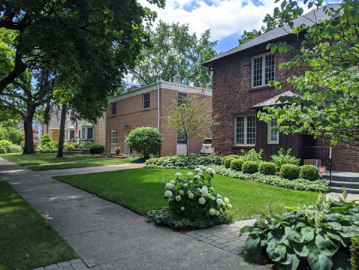
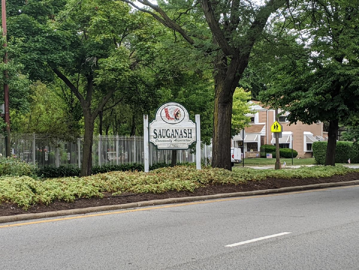
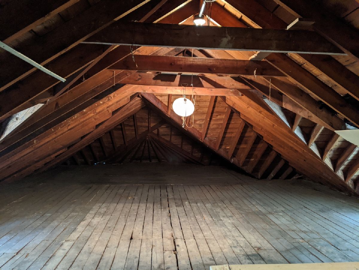
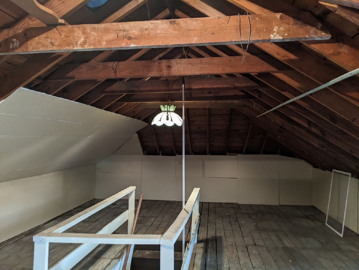
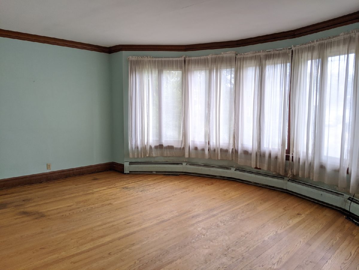
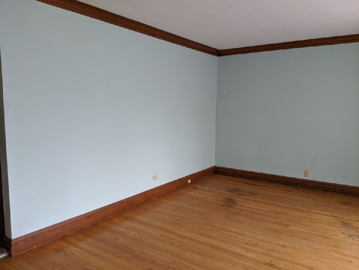
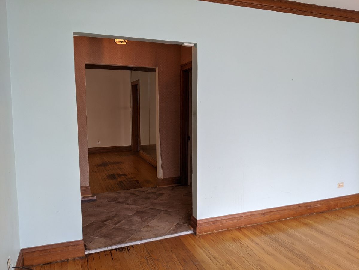
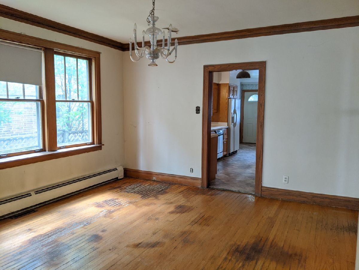
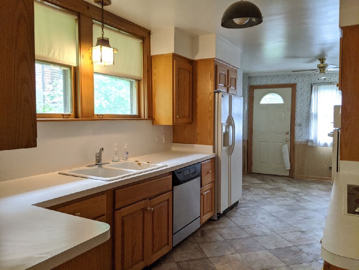
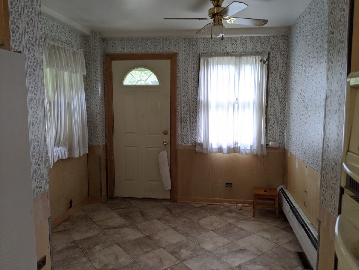
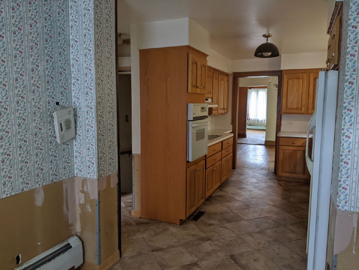
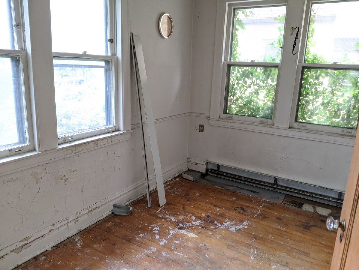
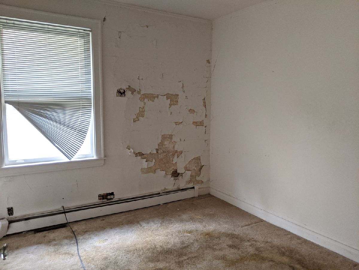
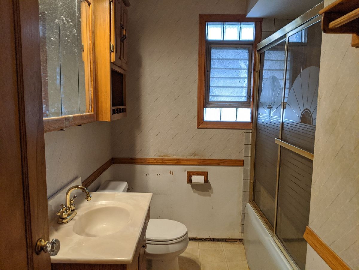
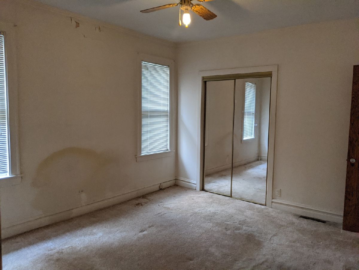
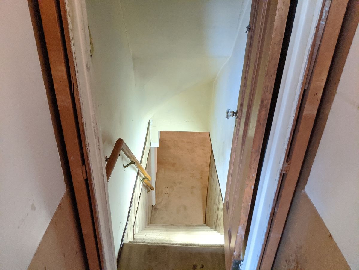
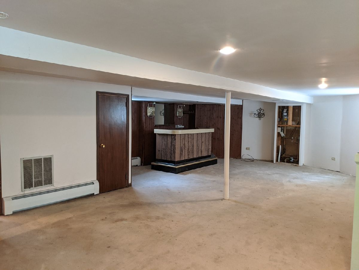
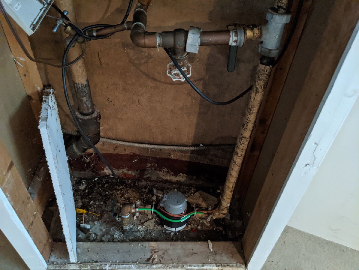
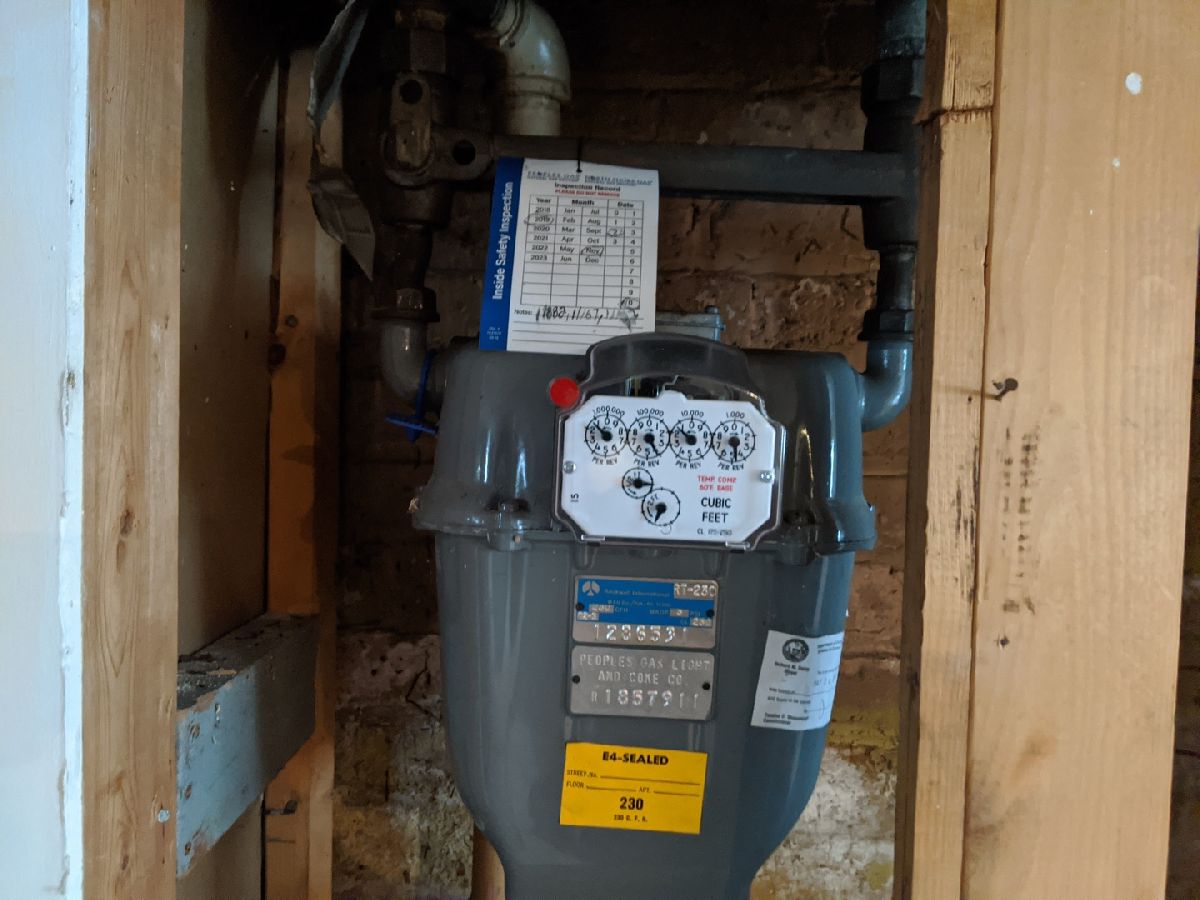
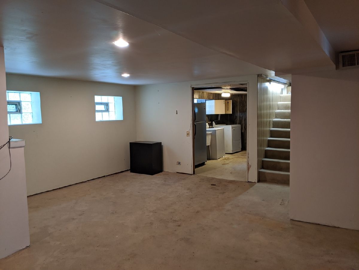
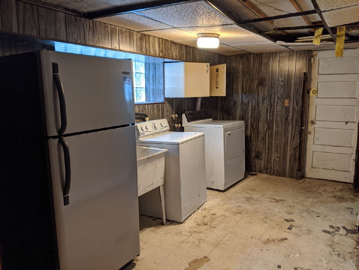
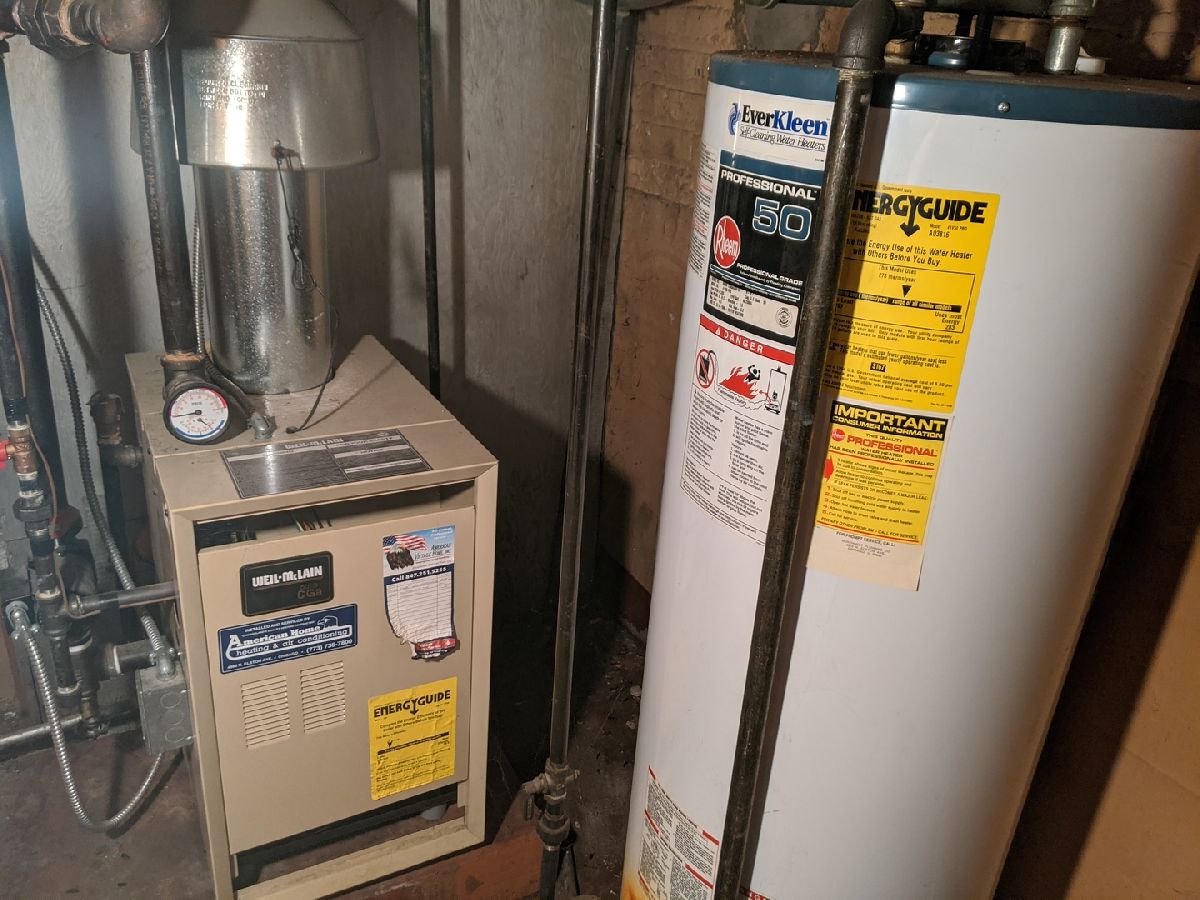
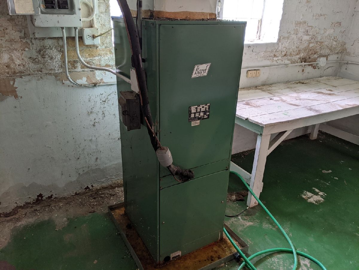
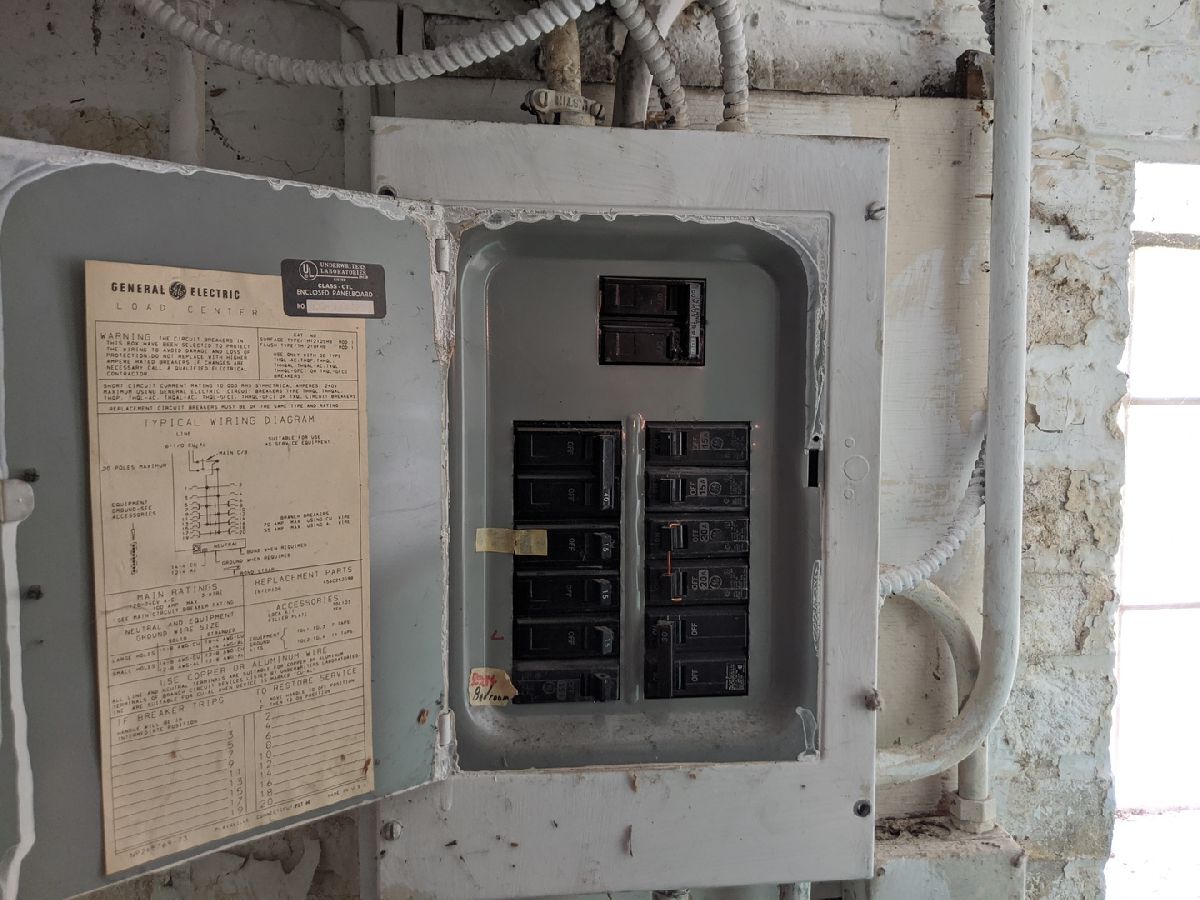
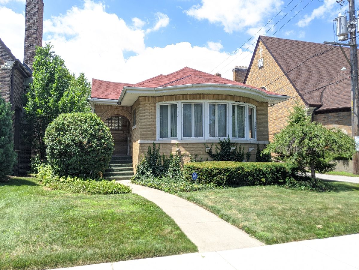
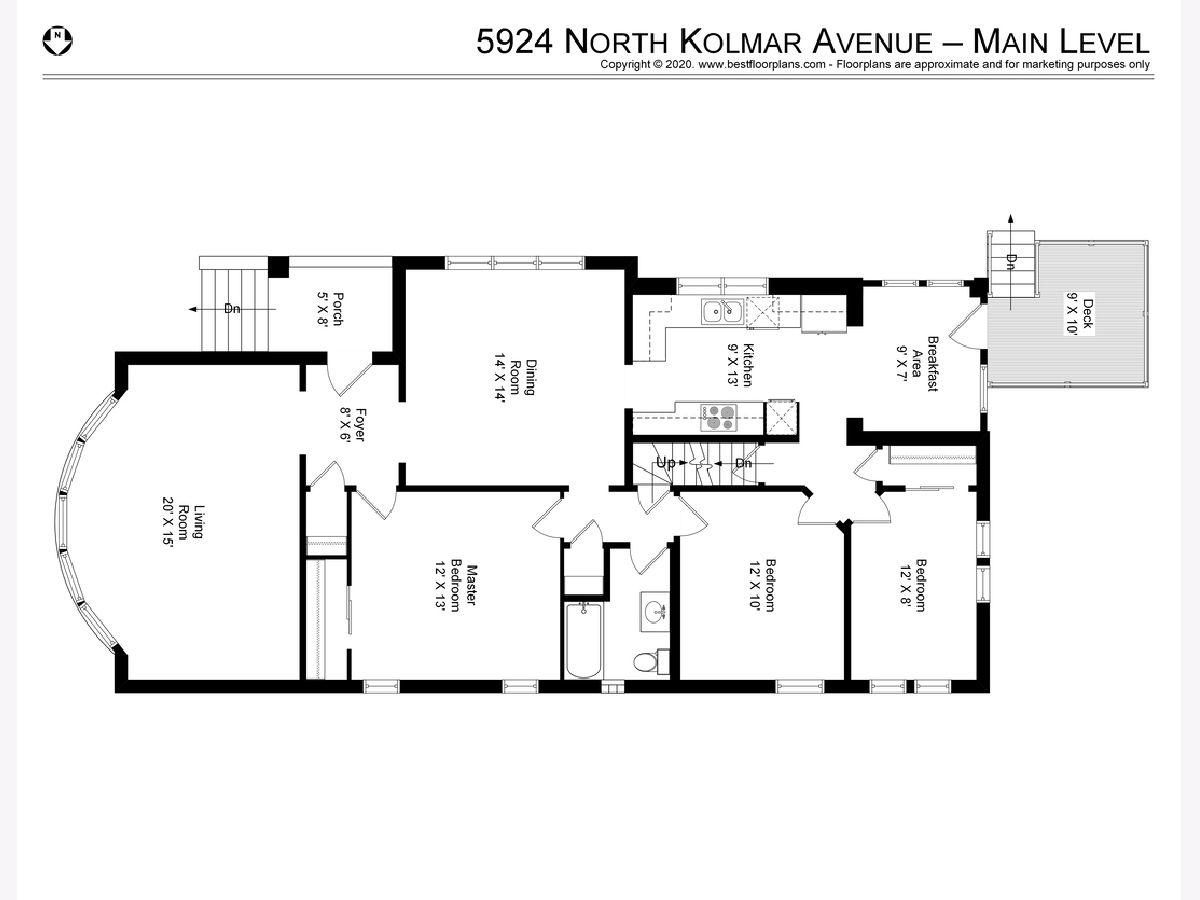
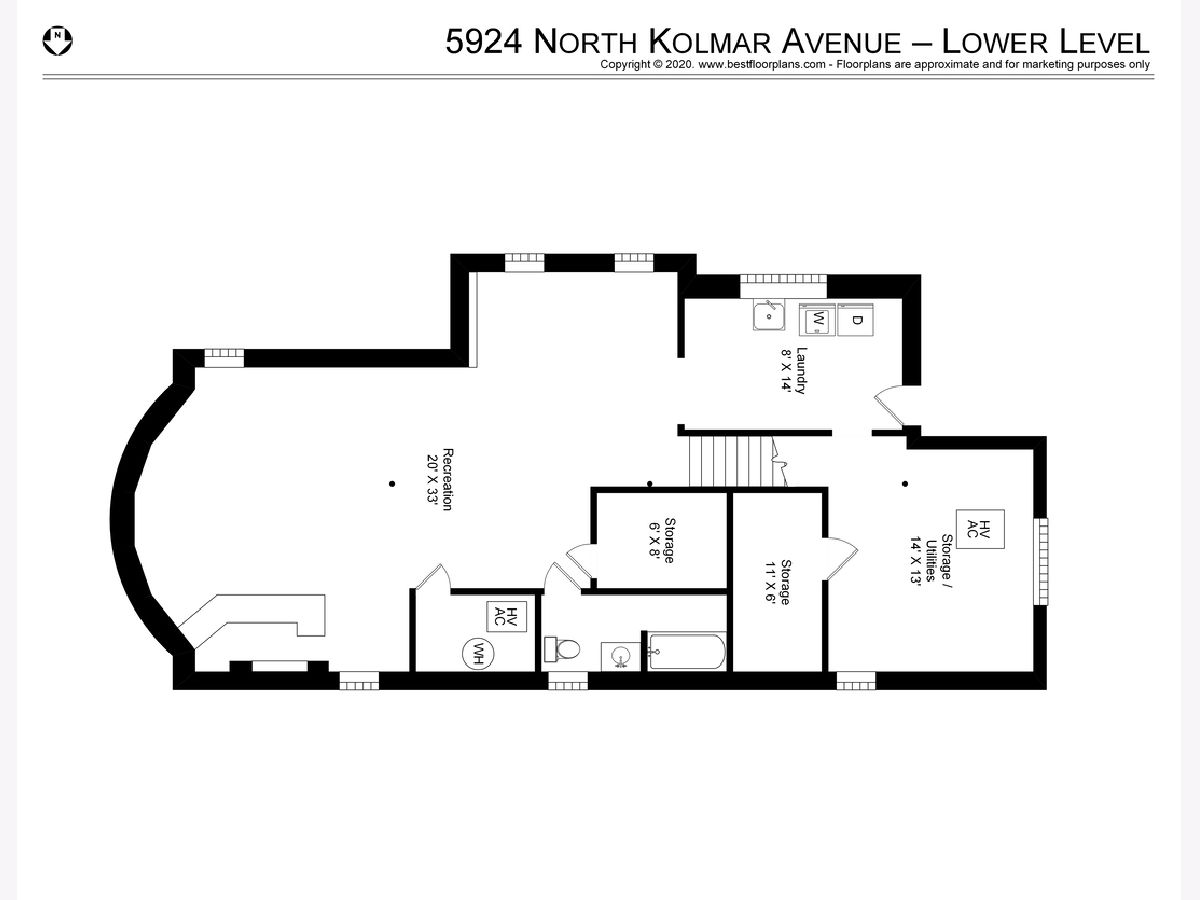
Room Specifics
Total Bedrooms: 3
Bedrooms Above Ground: 3
Bedrooms Below Ground: 0
Dimensions: —
Floor Type: Carpet
Dimensions: —
Floor Type: Hardwood
Full Bathrooms: 2
Bathroom Amenities: —
Bathroom in Basement: 1
Rooms: Utility Room-Lower Level
Basement Description: Finished
Other Specifics
| 2 | |
| Concrete Perimeter | |
| Off Alley | |
| Deck | |
| — | |
| 38X124 | |
| — | |
| None | |
| Hardwood Floors | |
| Range, Dishwasher, Refrigerator, Washer, Dryer | |
| Not in DB | |
| Park, Curbs, Sidewalks, Street Lights, Street Paved | |
| — | |
| — | |
| — |
Tax History
| Year | Property Taxes |
|---|---|
| 2020 | $7,072 |
| 2023 | $9,684 |
Contact Agent
Nearby Similar Homes
Nearby Sold Comparables
Contact Agent
Listing Provided By
RE/MAX 10 Lincoln Park

