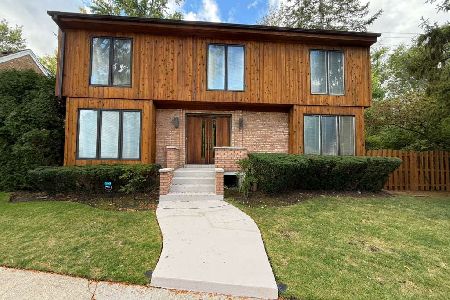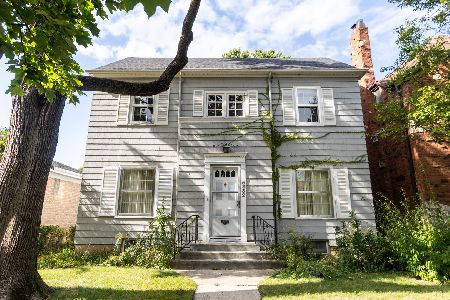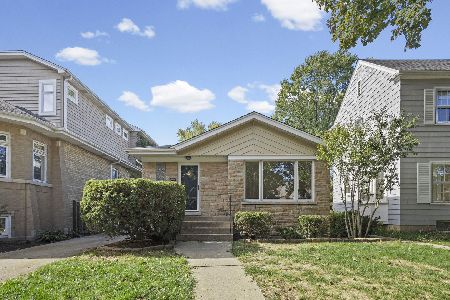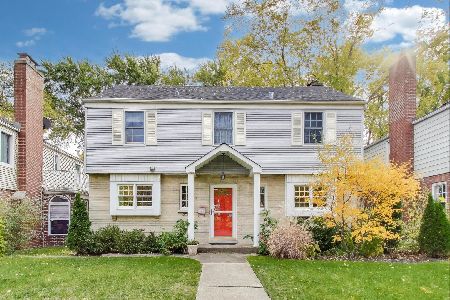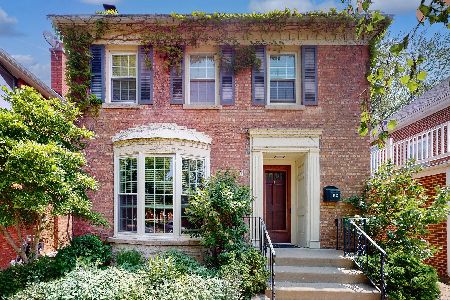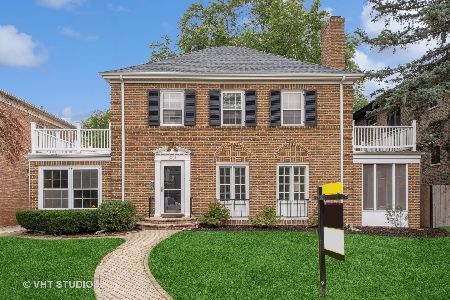5943 Kenneth Avenue, Forest Glen, Chicago, Illinois 60646
$630,000
|
Sold
|
|
| Status: | Closed |
| Sqft: | 3,755 |
| Cost/Sqft: | $173 |
| Beds: | 4 |
| Baths: | 2 |
| Year Built: | 1927 |
| Property Taxes: | $6,493 |
| Days On Market: | 1825 |
| Lot Size: | 0,00 |
Description
Classic Chicago Brick Bungalow completely renovated in sought after Sauganash! Vintage charm and modern updates are shown throughout this fabulous property! Inviting foyer with vintage lead windows, sun-drenched living room featuring crown molding, built-in bookcases, and a large formal dining room. Expansive eat-in gourmet kitchen, with custom cabinetry, quartz counters, top of the line stainless steel appliances, hardwood flooring, an abundance of light, storage, and workspace! Enjoy the conveniently located mudroom with tons of storage, a custom door leads to a Trex deck. 2 large bedrooms on the first level with plenty of closet space, and a completely renovated first-floor full bath with Rohl and Kohler finishes. The second level features a renovated master bedroom, perfectly placed skylights, a home office, and an additional 4th bedroom! Fully renovated second level bath highlights include custom cabinetry, marble counters and tile, and Rohl fixtures. Enjoy lower level recreation room with lots of storage space, a work out room, and walk out to the beautiful fully fenced backyard. All brick paver patio, with custom cabinetry for outdoor television, perfect for outdoor living and entertaining. Enjoy the professionally landscaped backyard with perennial gardens. All mechanics meticulously maintained including HVAC systems, electrical, copper plumbing, and hot water heater! Smart home features for heating/cooling and security systems. New windows in the kitchen, 2nd floor, and lower level. Recently tuck pointed and fresh paint throughout. Enjoy all that Sauganash has to offer: Walking distance to award-winning schools, trails, forest preserves, and parks. Shopping, restaurants, Starbucks, Core Power Yoga, Alarmist Brewery, Whole Foods! Easy transportation, walk to Metra to Loop, easy access to the Kennedy, Edens/North Shore, and Lake Shore Drive.
Property Specifics
| Single Family | |
| — | |
| — | |
| 1927 | |
| Full | |
| — | |
| No | |
| — |
| Cook | |
| — | |
| — / Not Applicable | |
| None | |
| Lake Michigan | |
| Public Sewer | |
| 10941647 | |
| 13033070080000 |
Nearby Schools
| NAME: | DISTRICT: | DISTANCE: | |
|---|---|---|---|
|
Grade School
Sauganash Elementary School |
299 | — | |
|
Middle School
Sauganash Elementary School |
299 | Not in DB | |
|
High School
Taft High School |
299 | Not in DB | |
|
Alternate High School
Northside College Preparatory Se |
— | Not in DB | |
Property History
| DATE: | EVENT: | PRICE: | SOURCE: |
|---|---|---|---|
| 29 Mar, 2007 | Sold | $525,000 | MRED MLS |
| 27 Feb, 2007 | Under contract | $549,999 | MRED MLS |
| — | Last price change | $565,000 | MRED MLS |
| 25 Sep, 2006 | Listed for sale | $565,000 | MRED MLS |
| 26 Feb, 2021 | Sold | $630,000 | MRED MLS |
| 7 Dec, 2020 | Under contract | $649,900 | MRED MLS |
| 25 Nov, 2020 | Listed for sale | $649,900 | MRED MLS |
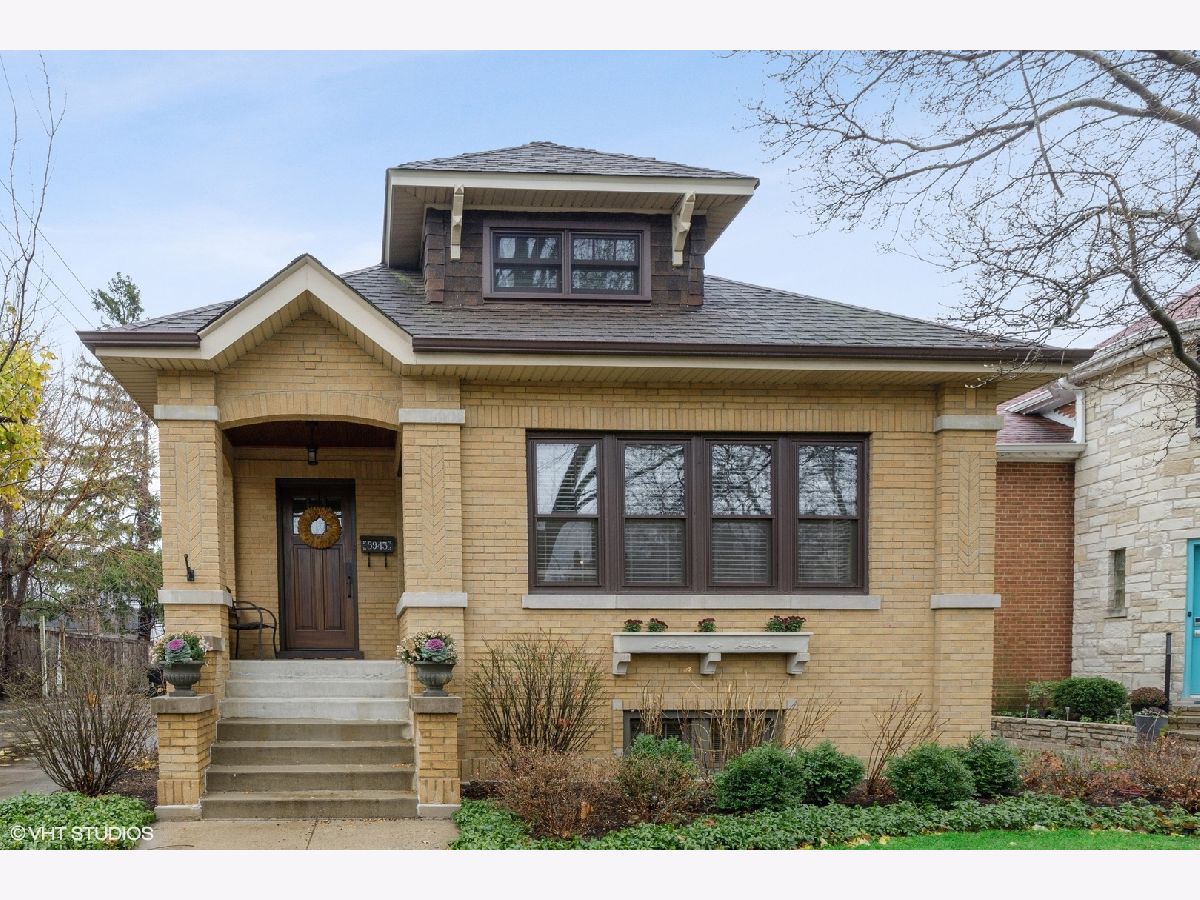
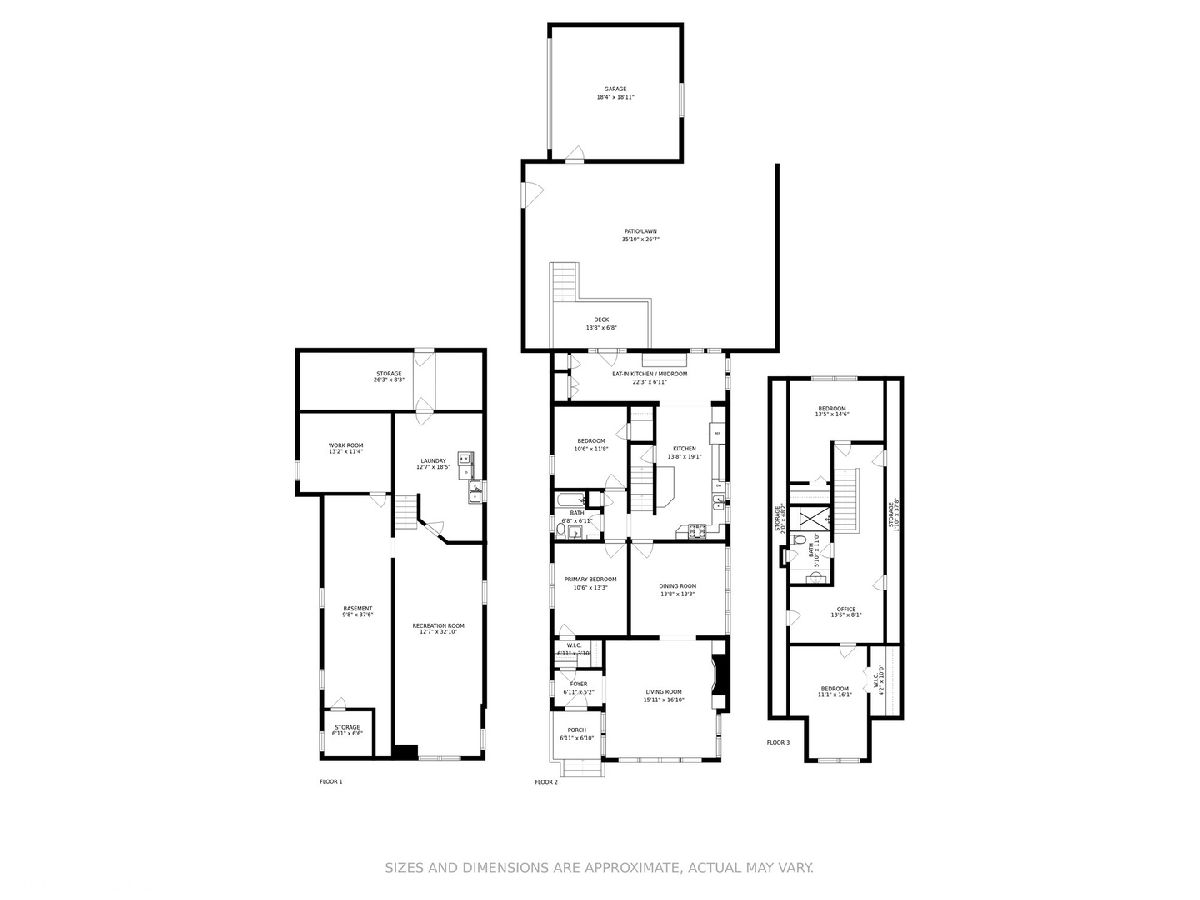
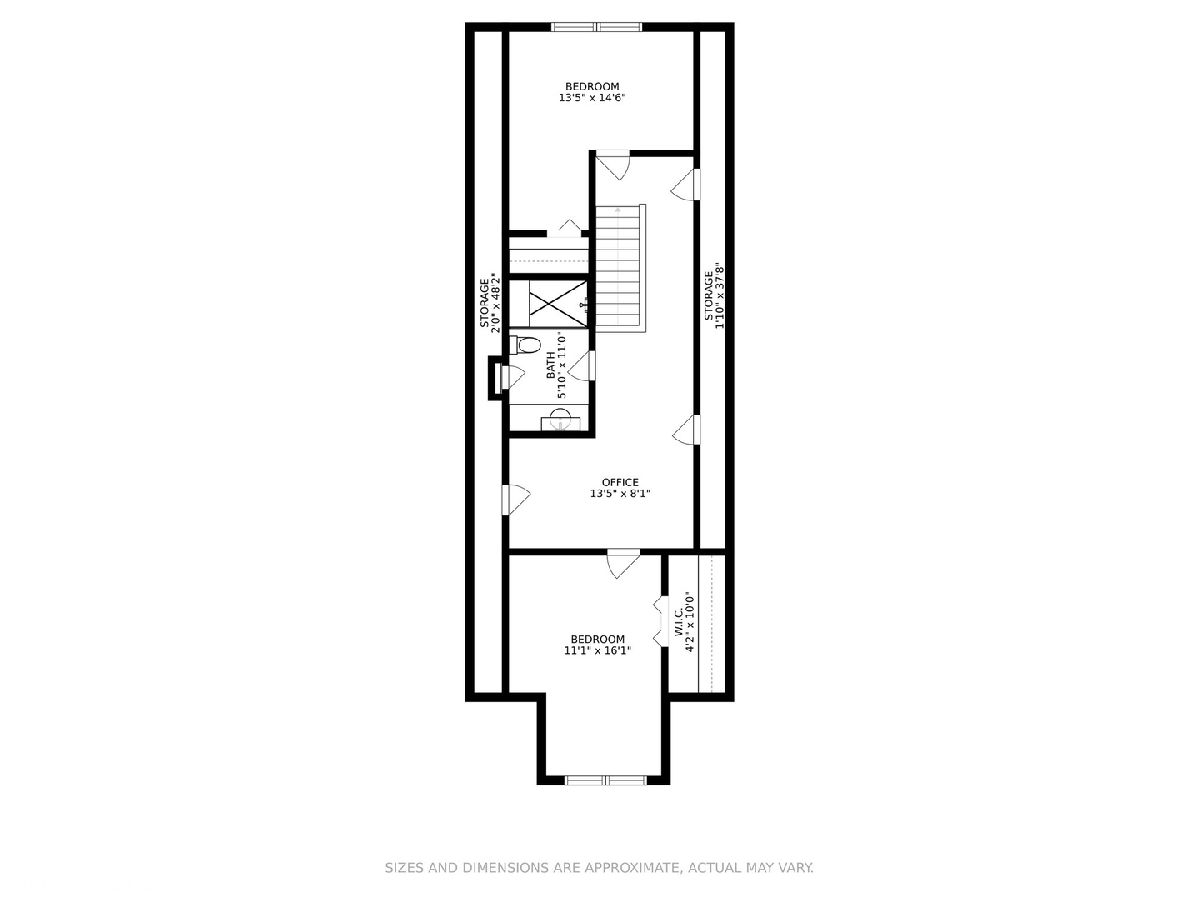
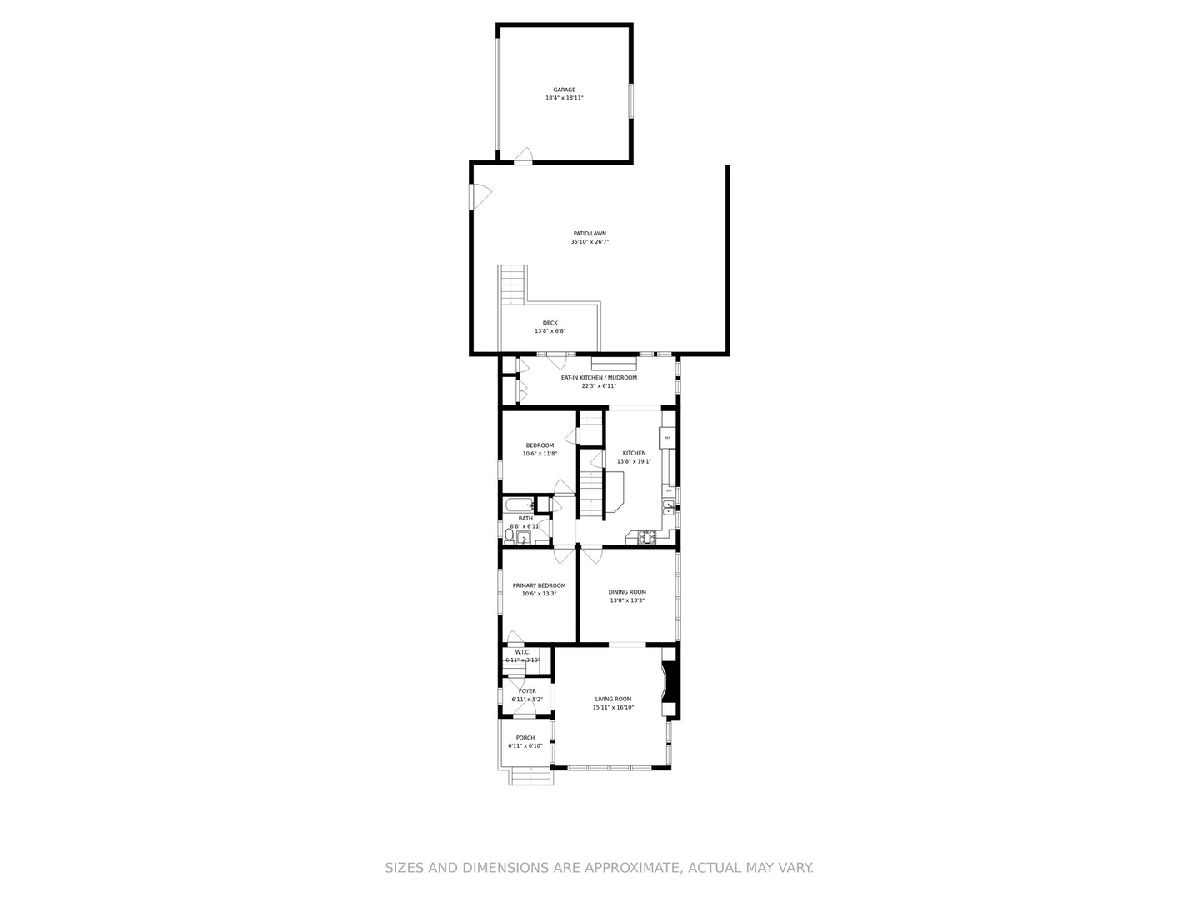
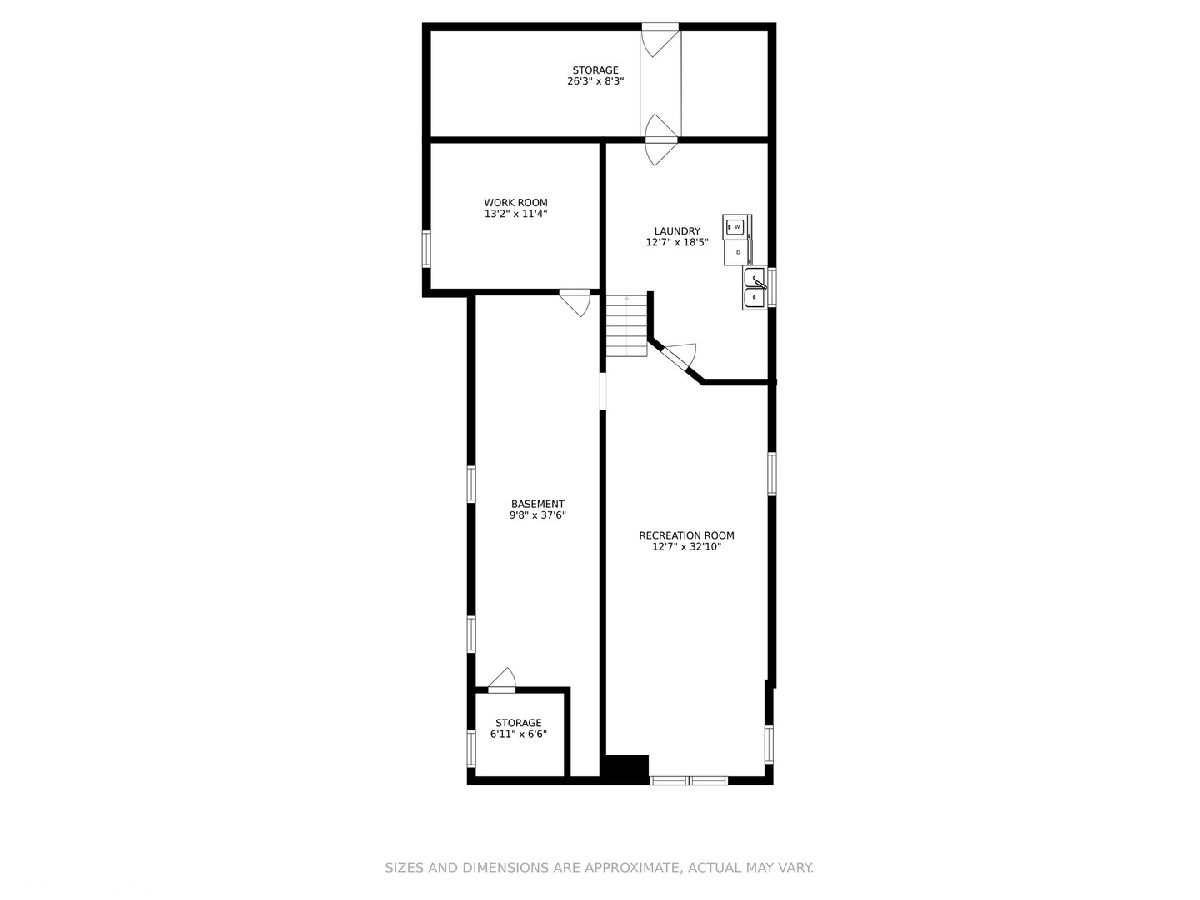
Room Specifics
Total Bedrooms: 4
Bedrooms Above Ground: 4
Bedrooms Below Ground: 0
Dimensions: —
Floor Type: Carpet
Dimensions: —
Floor Type: Hardwood
Dimensions: —
Floor Type: Hardwood
Full Bathrooms: 2
Bathroom Amenities: —
Bathroom in Basement: 0
Rooms: Breakfast Room,Office
Basement Description: Finished
Other Specifics
| 2 | |
| Concrete Perimeter | |
| — | |
| — | |
| — | |
| 32 X 123 | |
| — | |
| None | |
| — | |
| Range, Microwave, Dishwasher, Refrigerator, Washer, Dryer, Disposal, Stainless Steel Appliance(s), Range Hood | |
| Not in DB | |
| — | |
| — | |
| — | |
| Decorative |
Tax History
| Year | Property Taxes |
|---|---|
| 2007 | $3,464 |
| 2021 | $6,493 |
Contact Agent
Nearby Similar Homes
Nearby Sold Comparables
Contact Agent
Listing Provided By
Compass

