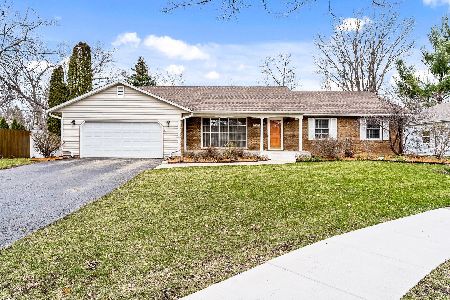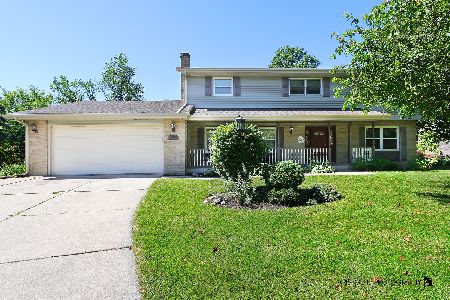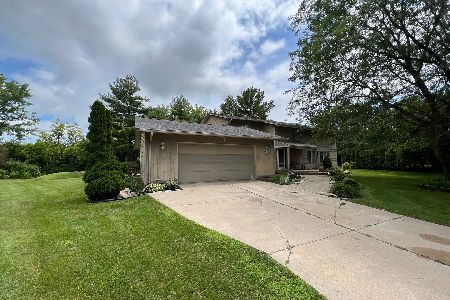5944 Creekside Lane, Rockford, Illinois 61114
$150,000
|
Sold
|
|
| Status: | Closed |
| Sqft: | 3,109 |
| Cost/Sqft: | $51 |
| Beds: | 4 |
| Baths: | 4 |
| Year Built: | 1975 |
| Property Taxes: | $5,589 |
| Days On Market: | 3355 |
| Lot Size: | 0,00 |
Description
Beautiful 4 bedroom 4 bath home with over 3000 finished sq ft of finished space located on a quiet cul-de-sac. The main level has a spacious living room, dining room, family room with fireplace, all with new carpeting, and half bath. Very nice kitchen remodel with custom cabinetry, new flooring, solid surface countertops and appliances stay. Relax year round in the sun room with separate heating/cooling or take a dip in the hot tub located on a private deck. Head downstairs to man cave with new carpeting, full service bar with refrigerator, sink and dishwasher, new half bath and new LVT flooring. All 4 bedrooms upstairs have new carpeting. Both full bathrooms have double sink vanities and new flooring. The master bedroom has a wonderful walk-in closet and private balcony with spiral staircase to hot tub! Neighborhood association has it's own private pool with lifeguard, tennis courts and playground.
Property Specifics
| Single Family | |
| — | |
| — | |
| 1975 | |
| Full | |
| — | |
| No | |
| — |
| Winnebago | |
| — | |
| 625 / Annual | |
| Insurance,Pool,Other | |
| Public | |
| Public Sewer | |
| 09390161 | |
| 1209426011 |
Nearby Schools
| NAME: | DISTRICT: | DISTANCE: | |
|---|---|---|---|
|
Grade School
Spring Creek Elementary School |
205 | — | |
|
Middle School
Eisenhower Middle School |
205 | Not in DB | |
|
High School
Guilford High School |
205 | Not in DB | |
Property History
| DATE: | EVENT: | PRICE: | SOURCE: |
|---|---|---|---|
| 31 Jan, 2017 | Sold | $150,000 | MRED MLS |
| 3 Dec, 2016 | Under contract | $159,900 | MRED MLS |
| 16 Nov, 2016 | Listed for sale | $159,900 | MRED MLS |
Room Specifics
Total Bedrooms: 4
Bedrooms Above Ground: 4
Bedrooms Below Ground: 0
Dimensions: —
Floor Type: —
Dimensions: —
Floor Type: —
Dimensions: —
Floor Type: —
Full Bathrooms: 4
Bathroom Amenities: Double Sink,Double Shower
Bathroom in Basement: 1
Rooms: Recreation Room,Heated Sun Room,Walk In Closet
Basement Description: Partially Finished
Other Specifics
| 2 | |
| — | |
| — | |
| — | |
| Cul-De-Sac | |
| 85 X 179.49 X 85.55 X 189. | |
| — | |
| Full | |
| Hot Tub, Bar-Wet | |
| Range, Microwave, Dishwasher, Refrigerator, Bar Fridge, Freezer, Washer, Dryer, Disposal | |
| Not in DB | |
| — | |
| — | |
| — | |
| Gas Log |
Tax History
| Year | Property Taxes |
|---|---|
| 2017 | $5,589 |
Contact Agent
Nearby Similar Homes
Nearby Sold Comparables
Contact Agent
Listing Provided By
Keller Williams Realty Signature






