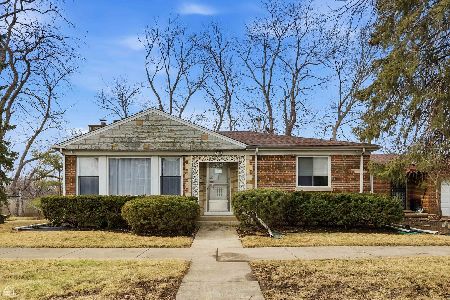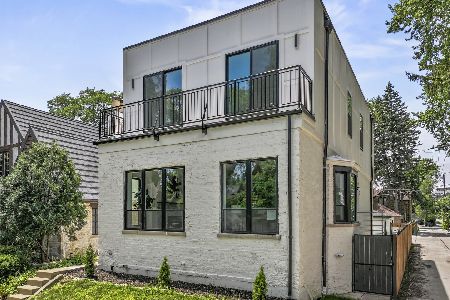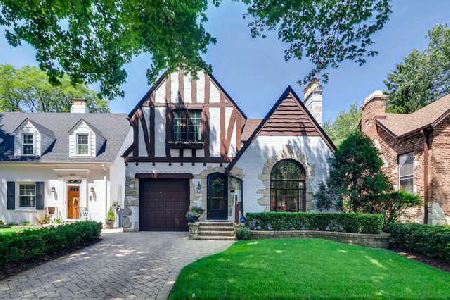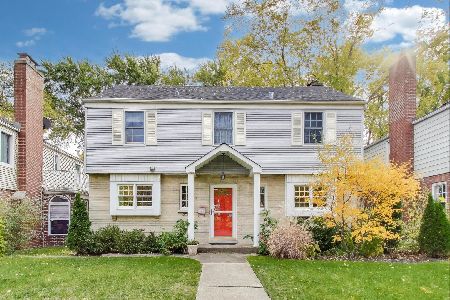5944 Knox Avenue, Forest Glen, Chicago, Illinois 60646
$325,000
|
Sold
|
|
| Status: | Closed |
| Sqft: | 2,002 |
| Cost/Sqft: | $190 |
| Beds: | 3 |
| Baths: | 2 |
| Year Built: | 1932 |
| Property Taxes: | $4,046 |
| Days On Market: | 2009 |
| Lot Size: | 0,11 |
Description
Attention Rehabbers! Here is your chance for an opportunity to bring this Sauganash 2 story back to her former glory! Home is in need of rehab, but has a lot of positives going for her! Nice Sized Corner Lot, Newer Roof, Solid Brick Construction, 2 Car Garage, Beautiful Yard, Finished Walk Out Basement that could easily used for an in-law arrangement including bedroom, bath and hook ups for gas stove! Hardwood Floors that are in good shape! Walk-Up Attic that can be converted into more living space, Beautiful Wood-Burning Fireplace, Great Crown Molding in Living Room and Dining Room, Plus a Check Valve System already installed in the front to eliminate concerns about flooding! Come see her today! You won't be sorry!** Sold "as-is"-Will not go FHA**
Property Specifics
| Single Family | |
| — | |
| — | |
| 1932 | |
| Full,Walkout | |
| — | |
| No | |
| 0.11 |
| Cook | |
| — | |
| — / Not Applicable | |
| None | |
| Lake Michigan | |
| — | |
| 10843269 | |
| 13033020120000 |
Nearby Schools
| NAME: | DISTRICT: | DISTANCE: | |
|---|---|---|---|
|
Grade School
Sauganash Elementary School |
299 | — | |
|
Middle School
Sauganash Elementary School |
299 | Not in DB | |
|
High School
Taft High School |
299 | Not in DB | |
Property History
| DATE: | EVENT: | PRICE: | SOURCE: |
|---|---|---|---|
| 23 Oct, 2020 | Sold | $325,000 | MRED MLS |
| 1 Oct, 2020 | Under contract | $379,900 | MRED MLS |
| — | Last price change | $399,900 | MRED MLS |
| 31 Aug, 2020 | Listed for sale | $399,900 | MRED MLS |
| 16 Jan, 2026 | Sold | $1,050,000 | MRED MLS |
| 1 Dec, 2025 | Under contract | $1,099,000 | MRED MLS |
| 27 Nov, 2025 | Listed for sale | $1,099,000 | MRED MLS |
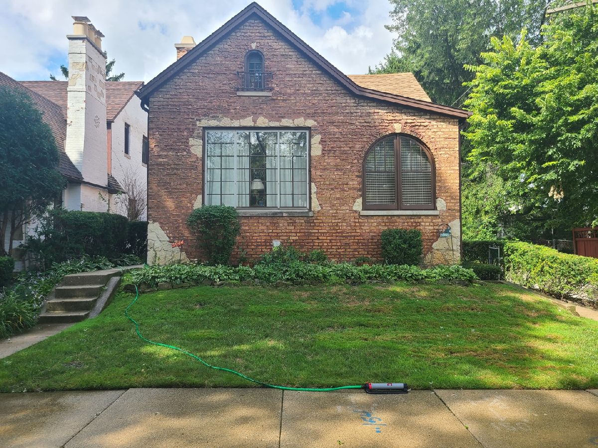
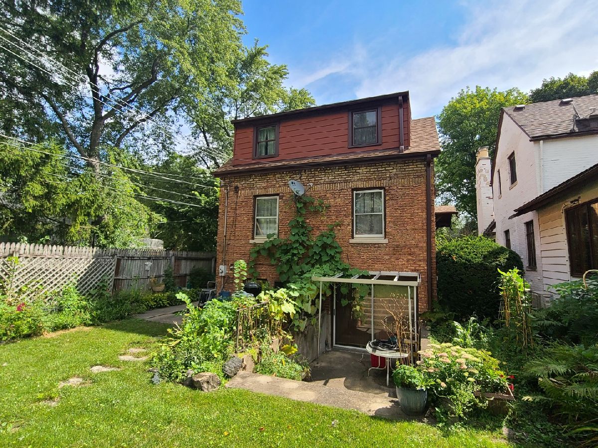
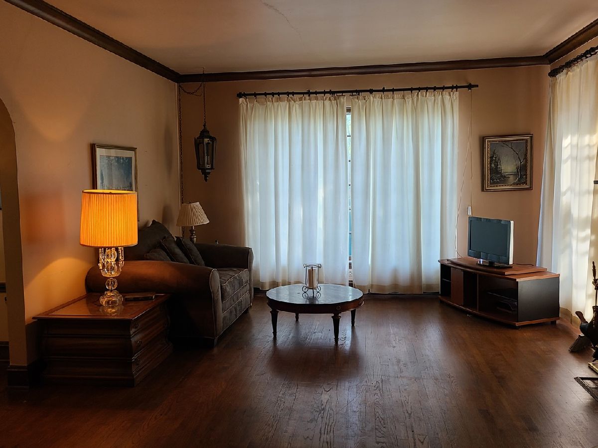
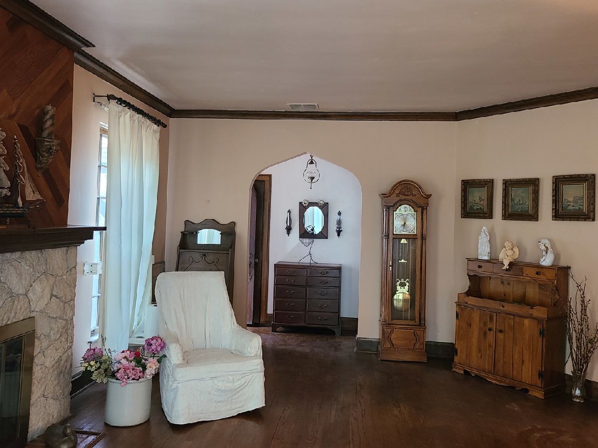
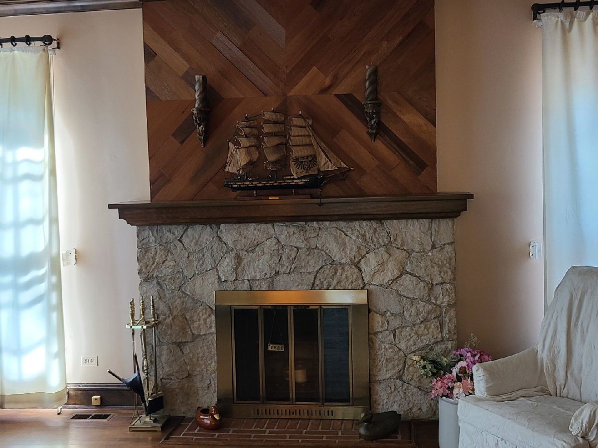
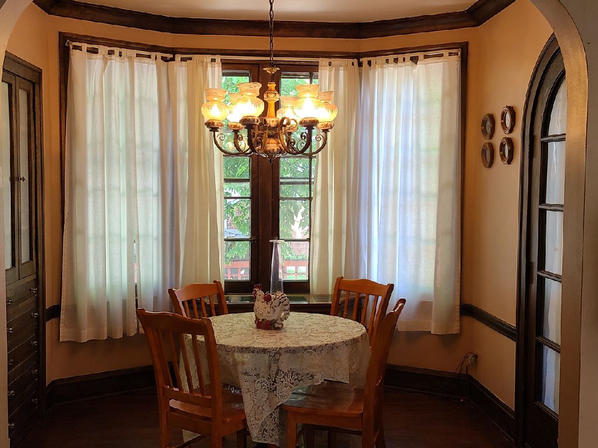
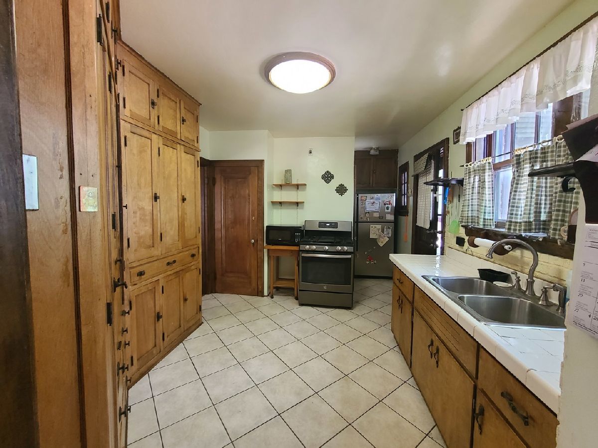
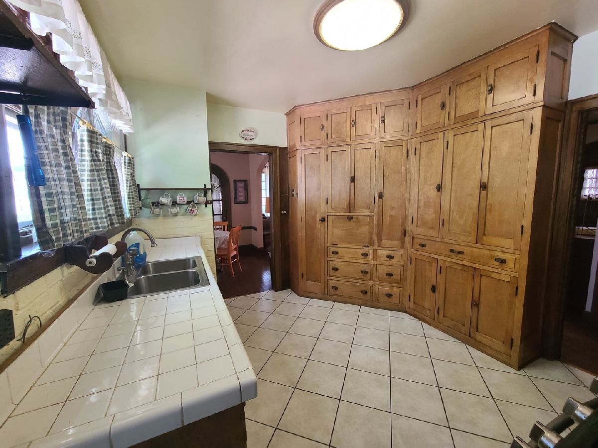
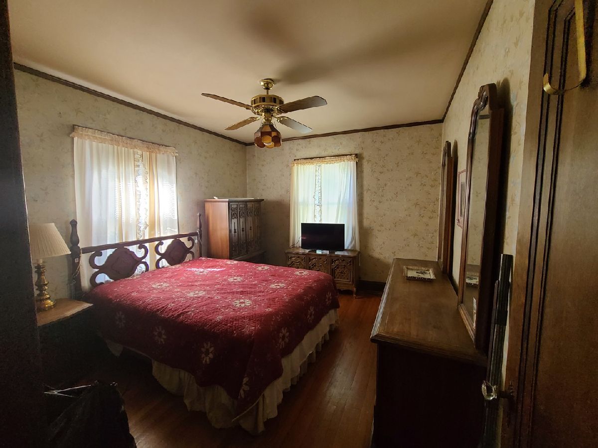
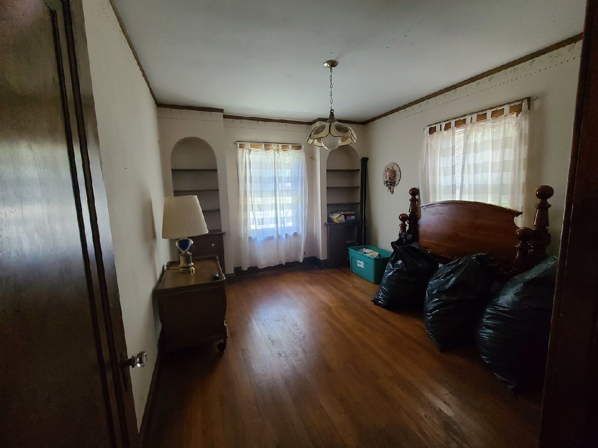
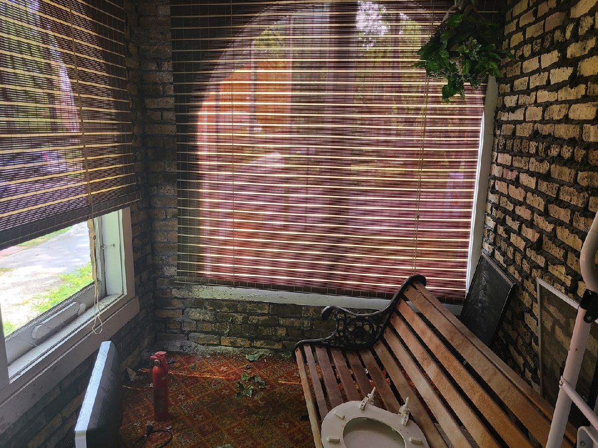
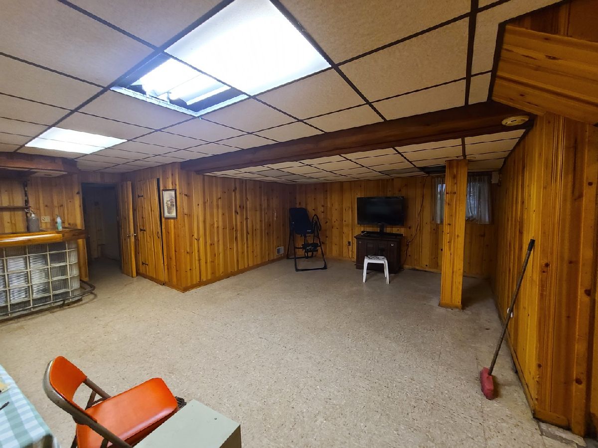
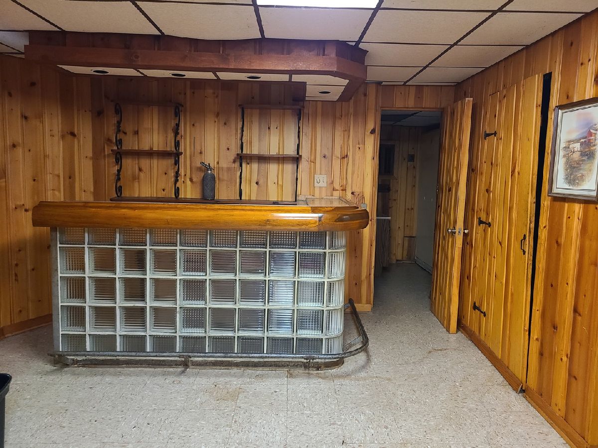
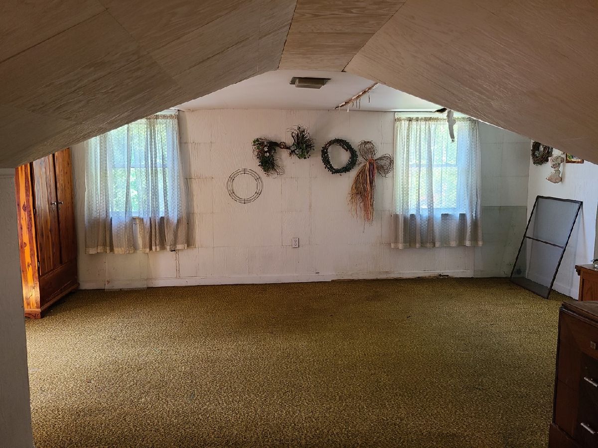
Room Specifics
Total Bedrooms: 3
Bedrooms Above Ground: 3
Bedrooms Below Ground: 0
Dimensions: —
Floor Type: Hardwood
Dimensions: —
Floor Type: Vinyl
Full Bathrooms: 2
Bathroom Amenities: —
Bathroom in Basement: 1
Rooms: Attic
Basement Description: Finished
Other Specifics
| 2 | |
| Concrete Perimeter | |
| Concrete | |
| — | |
| Corner Lot,Fenced Yard | |
| 35X125 | |
| Full,Interior Stair | |
| None | |
| Bar-Wet, Hardwood Floors, In-Law Arrangement, First Floor Full Bath, Built-in Features, Ceiling - 10 Foot, Some Wood Floors, Separate Dining Room | |
| — | |
| Not in DB | |
| — | |
| — | |
| — | |
| Wood Burning |
Tax History
| Year | Property Taxes |
|---|---|
| 2020 | $4,046 |
| 2026 | $11,543 |
Contact Agent
Nearby Similar Homes
Nearby Sold Comparables
Contact Agent
Listing Provided By
Baird & Warner Real Estate - Algonquin






