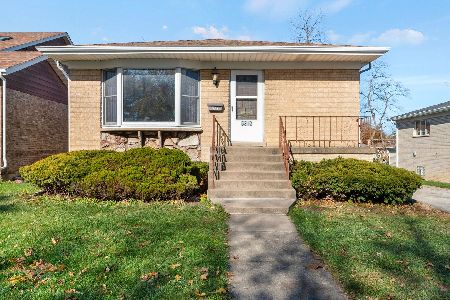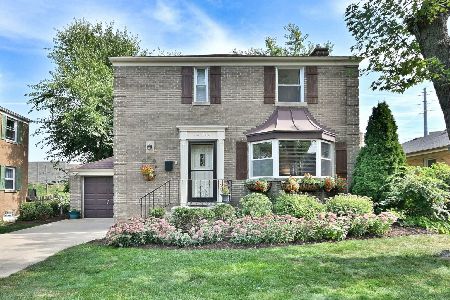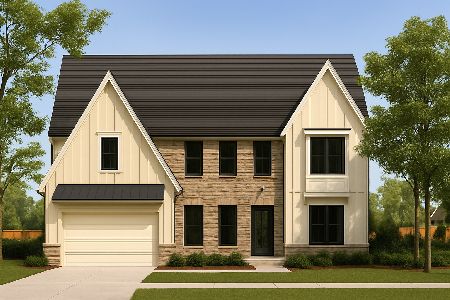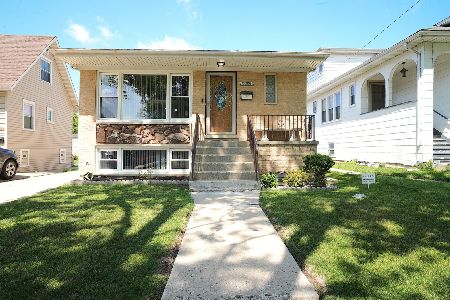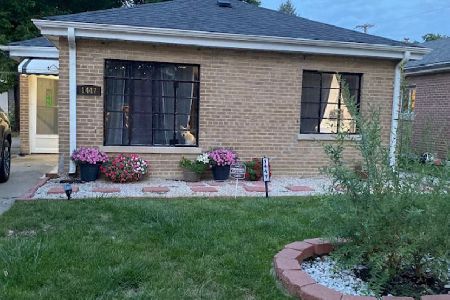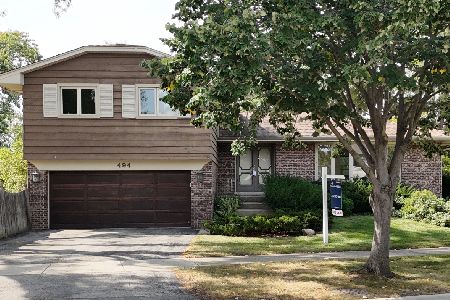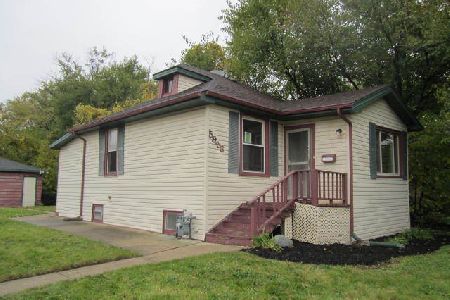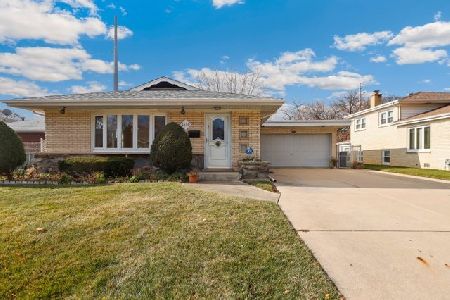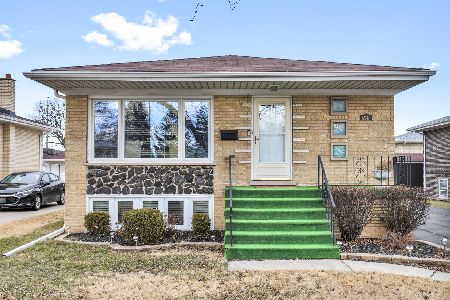5944 Maple Avenue, Berkeley, Illinois 60163
$283,000
|
Sold
|
|
| Status: | Closed |
| Sqft: | 1,476 |
| Cost/Sqft: | $189 |
| Beds: | 4 |
| Baths: | 3 |
| Year Built: | 1972 |
| Property Taxes: | $0 |
| Days On Market: | 2035 |
| Lot Size: | 0,16 |
Description
Multiple Offers. Highest & Best Called For. Gorgeous Updated Brick Tri-Level with Finished Basement on Corner lot. Spacious & Bright Living and Dining Room. Eat-In Kitchen with Granite Counters & Pantry. Wood laminate flooring throughout Main & Upper levels. Three Spacious upper level Bedrooms and guest Bath, including Master Bedroom Suite w Private Bath. Enjoy your lower level Family Room, complimented by an additional 4th Bedroom and 3rd Full Bath. Private Heated Storage/Workshop Area off 2 Car attached Garage w exterior parking space. Minutes away from Playground/Park, Trails, Library and Expressway. Brand New Front Privacy Window, HVAC 2016, Water Heater 2017, French Drain 2020.
Property Specifics
| Single Family | |
| — | |
| Tri-Level | |
| 1972 | |
| Full | |
| — | |
| No | |
| 0.16 |
| Cook | |
| — | |
| 0 / Not Applicable | |
| None | |
| Lake Michigan | |
| Public Sewer | |
| 10805631 | |
| 15073020370000 |
Nearby Schools
| NAME: | DISTRICT: | DISTANCE: | |
|---|---|---|---|
|
Grade School
Sunnyside Elementary School |
87 | — | |
|
Middle School
Macarthur Middle School |
87 | Not in DB | |
|
High School
Proviso West High School |
209 | Not in DB | |
Property History
| DATE: | EVENT: | PRICE: | SOURCE: |
|---|---|---|---|
| 15 May, 2018 | Sold | $251,500 | MRED MLS |
| 10 Apr, 2018 | Under contract | $262,500 | MRED MLS |
| — | Last price change | $265,000 | MRED MLS |
| 4 Nov, 2017 | Listed for sale | $269,000 | MRED MLS |
| 22 Sep, 2020 | Sold | $283,000 | MRED MLS |
| 6 Aug, 2020 | Under contract | $279,000 | MRED MLS |
| 4 Aug, 2020 | Listed for sale | $279,000 | MRED MLS |
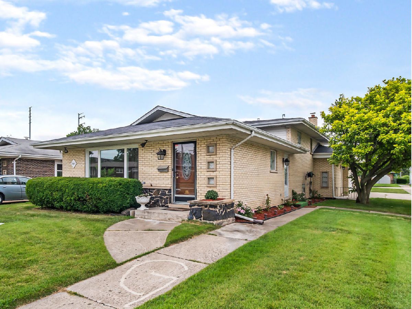
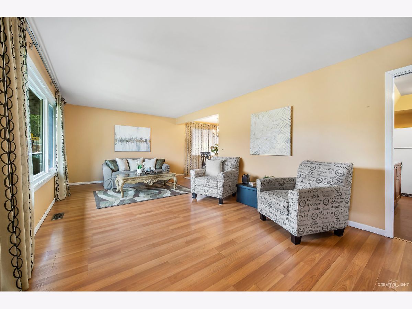
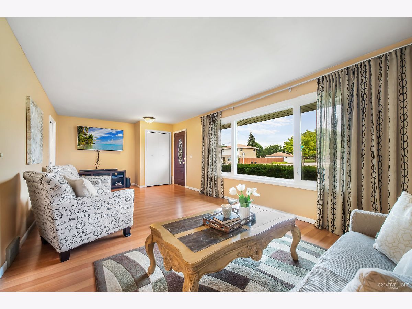
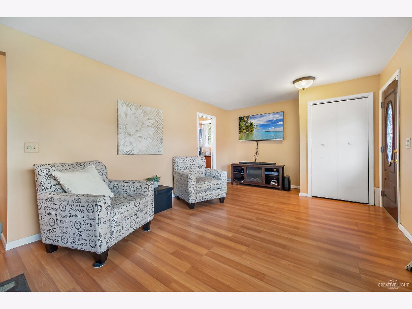
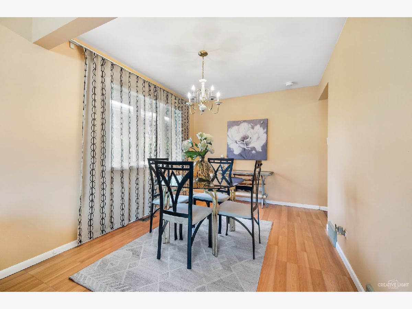
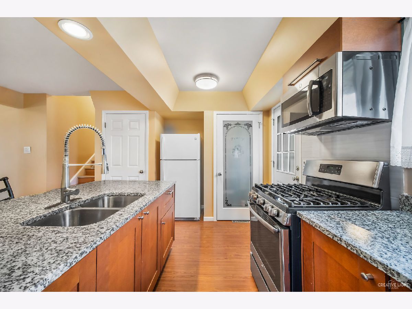
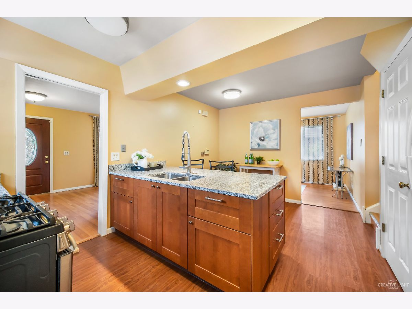
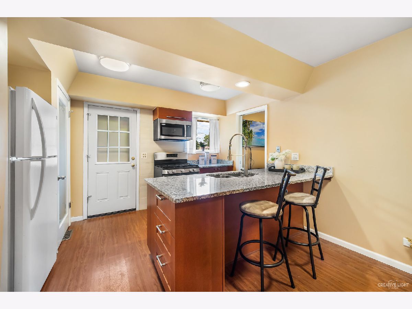
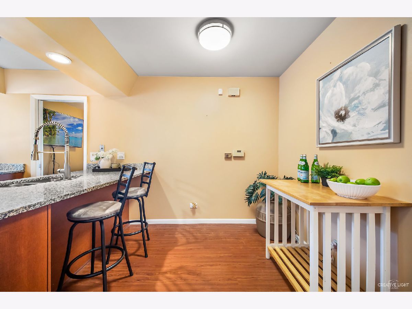
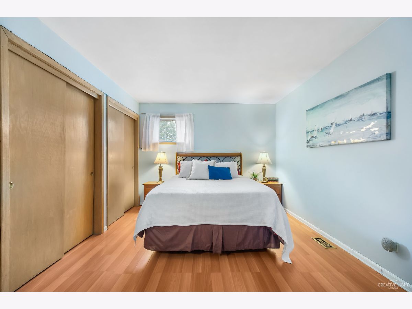
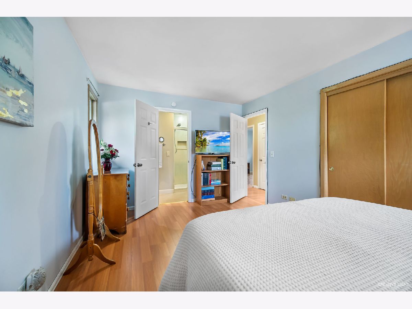
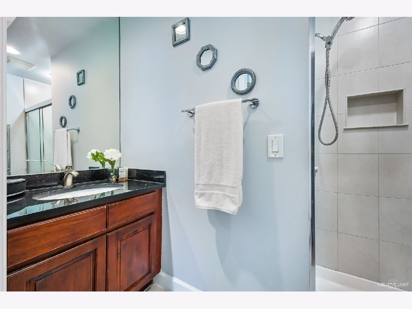
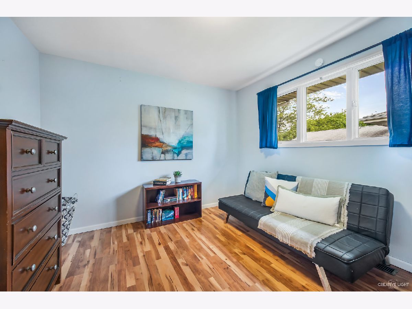
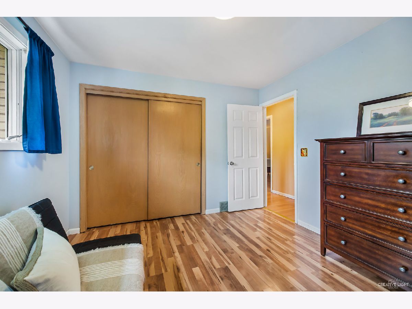
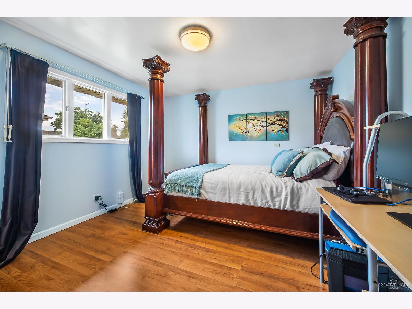
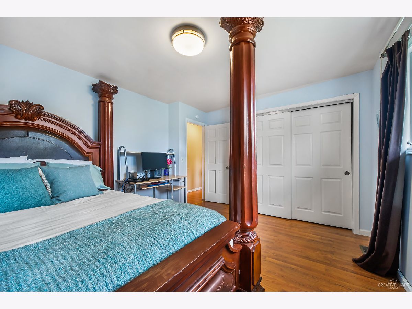
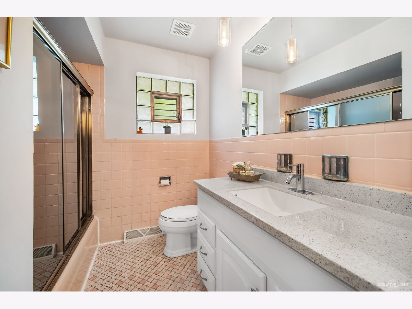
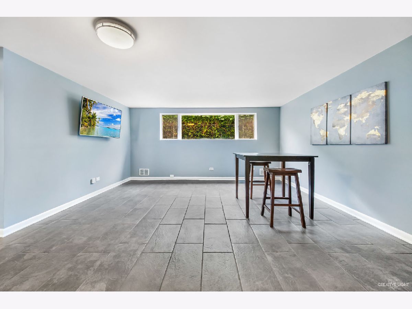
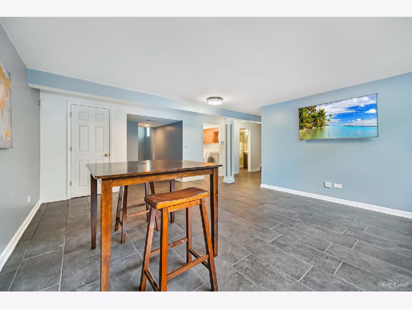
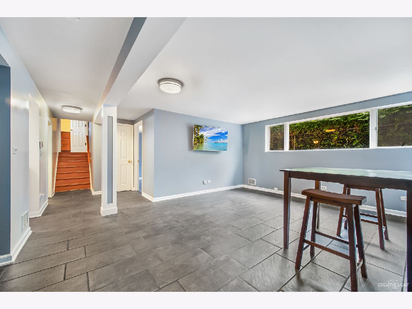
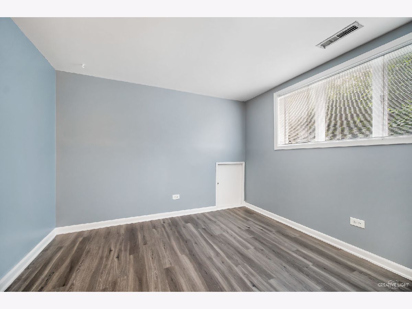
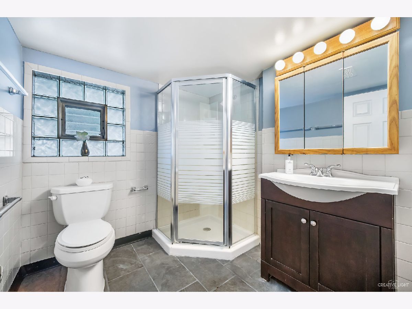
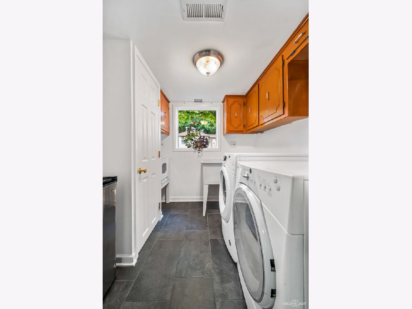
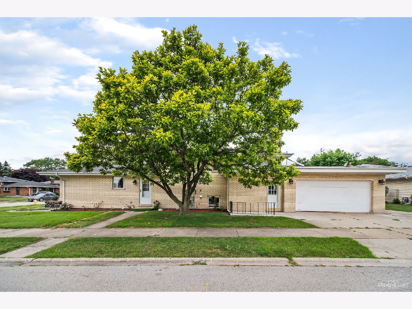
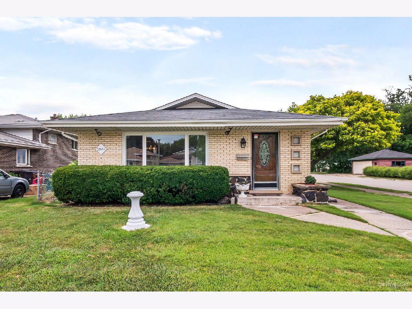
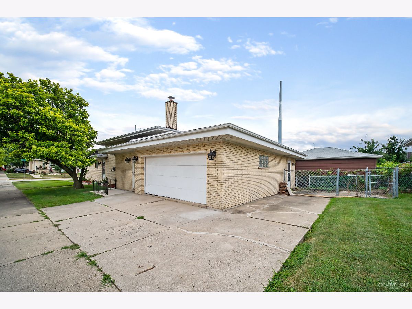
Room Specifics
Total Bedrooms: 4
Bedrooms Above Ground: 4
Bedrooms Below Ground: 0
Dimensions: —
Floor Type: Wood Laminate
Dimensions: —
Floor Type: Wood Laminate
Dimensions: —
Floor Type: Ceramic Tile
Full Bathrooms: 3
Bathroom Amenities: Separate Shower
Bathroom in Basement: 1
Rooms: No additional rooms
Basement Description: Finished
Other Specifics
| 2 | |
| Concrete Perimeter | |
| Concrete | |
| — | |
| Corner Lot | |
| 55X125 | |
| — | |
| Full | |
| — | |
| Range, Microwave, Refrigerator, Washer, Dryer | |
| Not in DB | |
| Park, Curbs, Sidewalks, Street Lights, Street Paved | |
| — | |
| — | |
| — |
Tax History
| Year | Property Taxes |
|---|---|
| 2018 | $5,967 |
Contact Agent
Nearby Similar Homes
Nearby Sold Comparables
Contact Agent
Listing Provided By
john greene, Realtor

