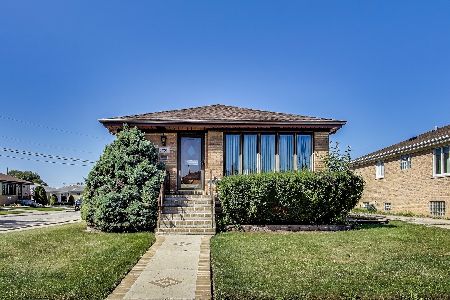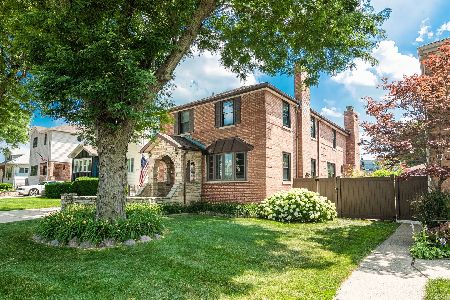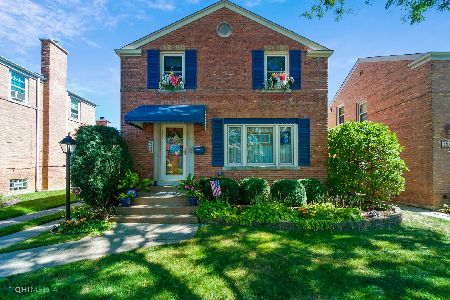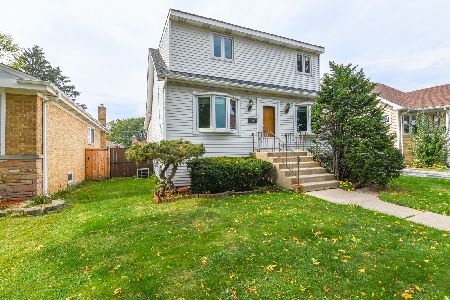5947 Ozanam Avenue, Norwood Park, Chicago, Illinois 60631
$405,000
|
Sold
|
|
| Status: | Closed |
| Sqft: | 2,120 |
| Cost/Sqft: | $198 |
| Beds: | 4 |
| Baths: | 2 |
| Year Built: | 1928 |
| Property Taxes: | $7,918 |
| Days On Market: | 2068 |
| Lot Size: | 0,12 |
Description
GREAT OPPORTUNITY in this RARELY AVAILABLE "NON-CONFORMING" 2- FLAT on OVERSIZED CHICAGO LOT in DESIRABLE EDISON/NORWOOD PARK NEIGHBORHOOD! This building has been family owned and well-cared for. * It is a "non-conforming" 2-unit that is grandfathered in, but is zoned as a single family * 1st floor and 2nd floor units are 2BR/1BTH and have separate utilities...each unit has private front and back entrances, separate gas and electric meters (newer 100-AMP service 2015), 2 hot water tanks, separate heating (2018) and A/C (2018), windows (2017) and roof (2012). Units are spacious and very well-maintained * HARDWOOD FLOORS on BOTH LEVELS (under carpeting) * Full, unfinished basement has shared laundry and plenty of storage space * Lovely yard and side drive with 2-car detached garage and above-ground pool * Underground electrical service (2009) *** FANTASTIC NORTHWEST CHICAGO LOCATION * top-rated Edison Park school district, minutes to downtown Edison Park and Park Ridge. Great commuting options with easy access to Kennedy expressway, minutes to Harlem EL and EP Metra... Don't miss this one. Call today!
Property Specifics
| Single Family | |
| — | |
| — | |
| 1928 | |
| Full | |
| — | |
| No | |
| 0.12 |
| Cook | |
| — | |
| — / Not Applicable | |
| None | |
| Lake Michigan,Public | |
| Public Sewer | |
| 10722294 | |
| 12013080030000 |
Nearby Schools
| NAME: | DISTRICT: | DISTANCE: | |
|---|---|---|---|
|
Grade School
Edison Park Elementary School |
299 | — | |
|
Middle School
Edison Park Elementary School |
299 | Not in DB | |
|
High School
Taft High School |
299 | Not in DB | |
Property History
| DATE: | EVENT: | PRICE: | SOURCE: |
|---|---|---|---|
| 20 Jul, 2020 | Sold | $405,000 | MRED MLS |
| 30 May, 2020 | Under contract | $419,900 | MRED MLS |
| 22 May, 2020 | Listed for sale | $419,900 | MRED MLS |
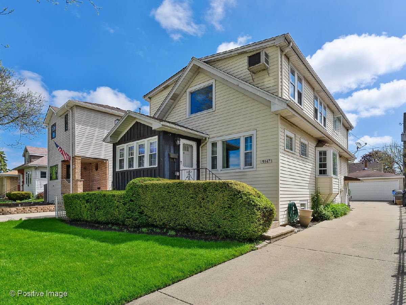
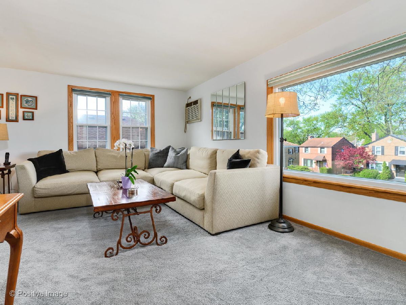
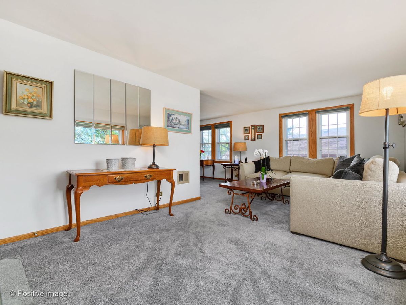
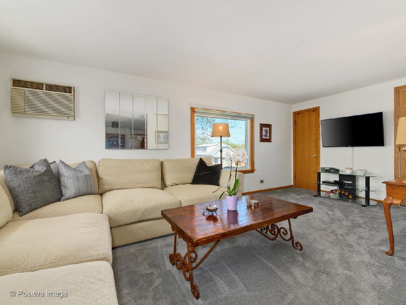
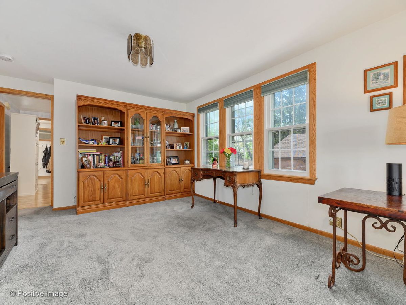
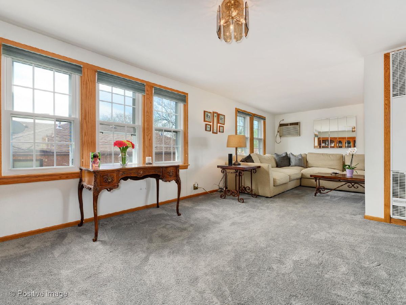
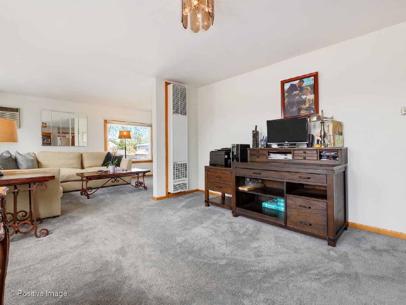
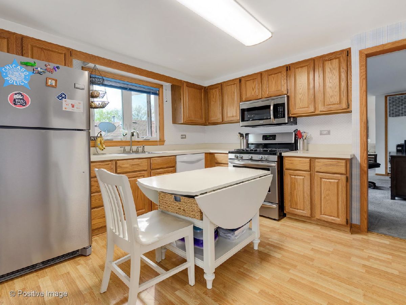
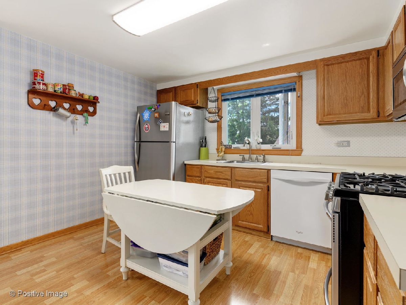
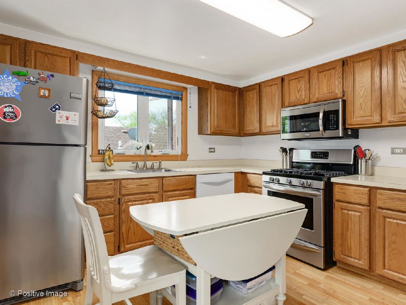
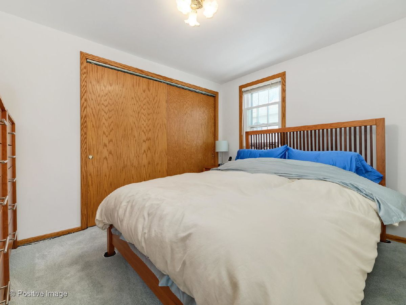
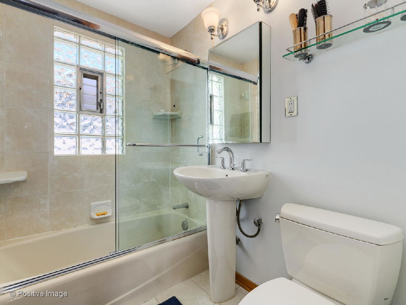
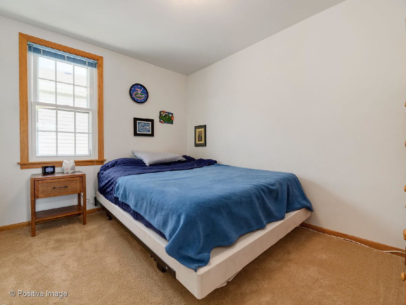
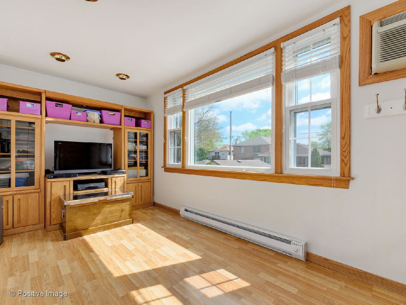
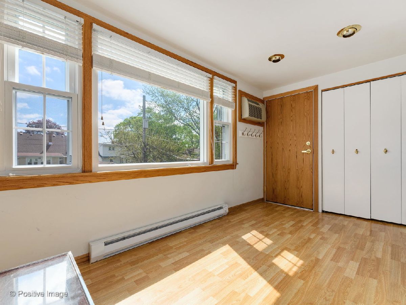
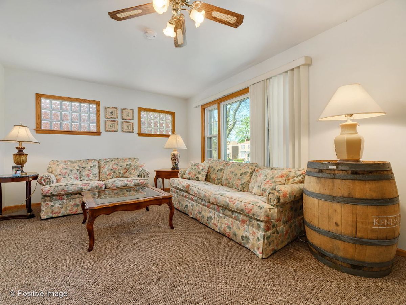
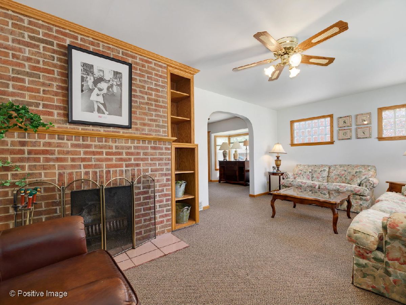
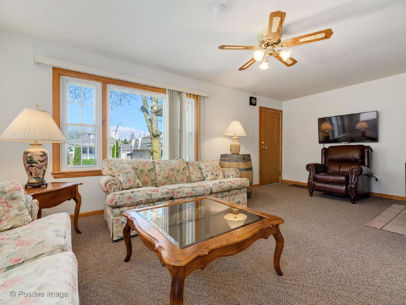
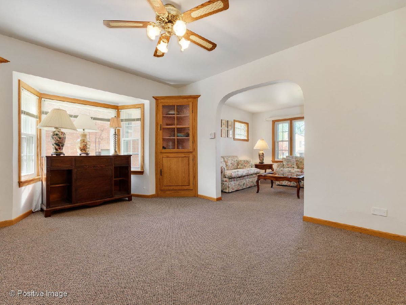
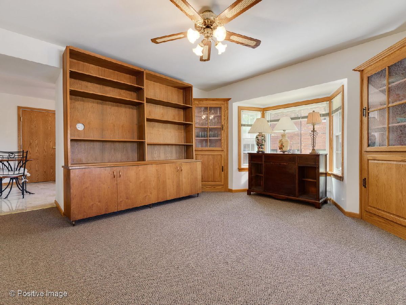
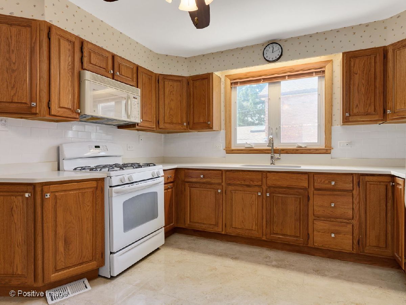
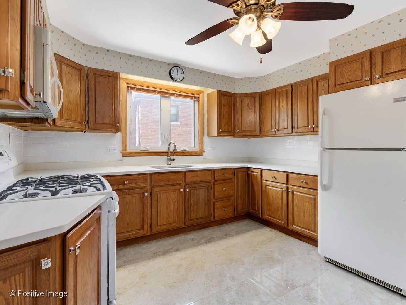
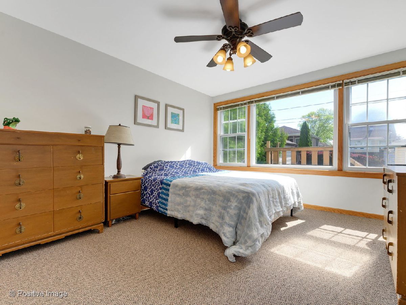
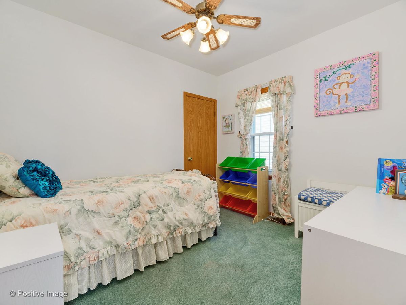
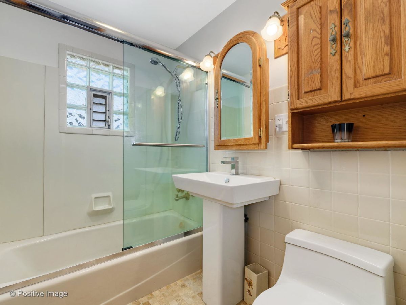
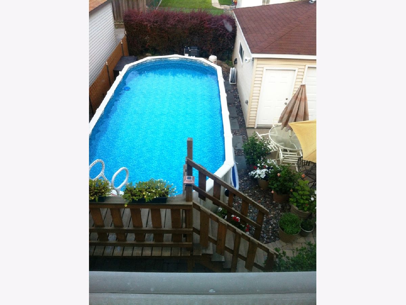
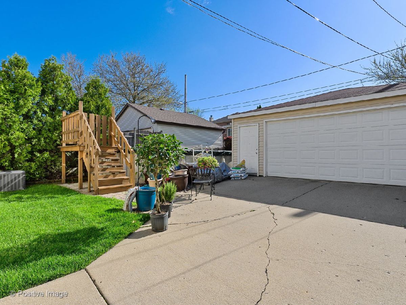
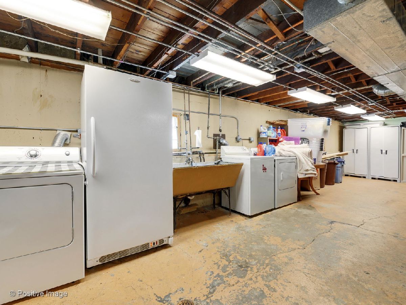
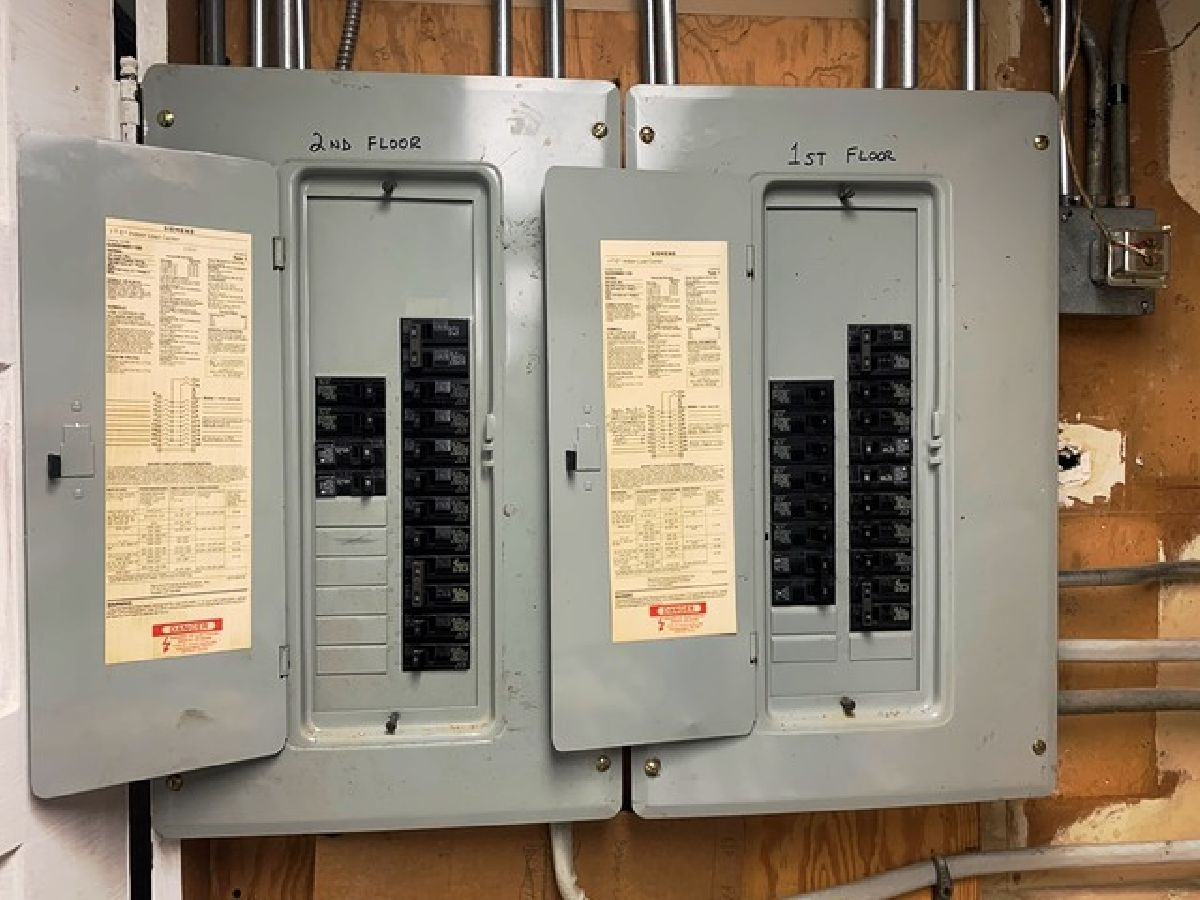
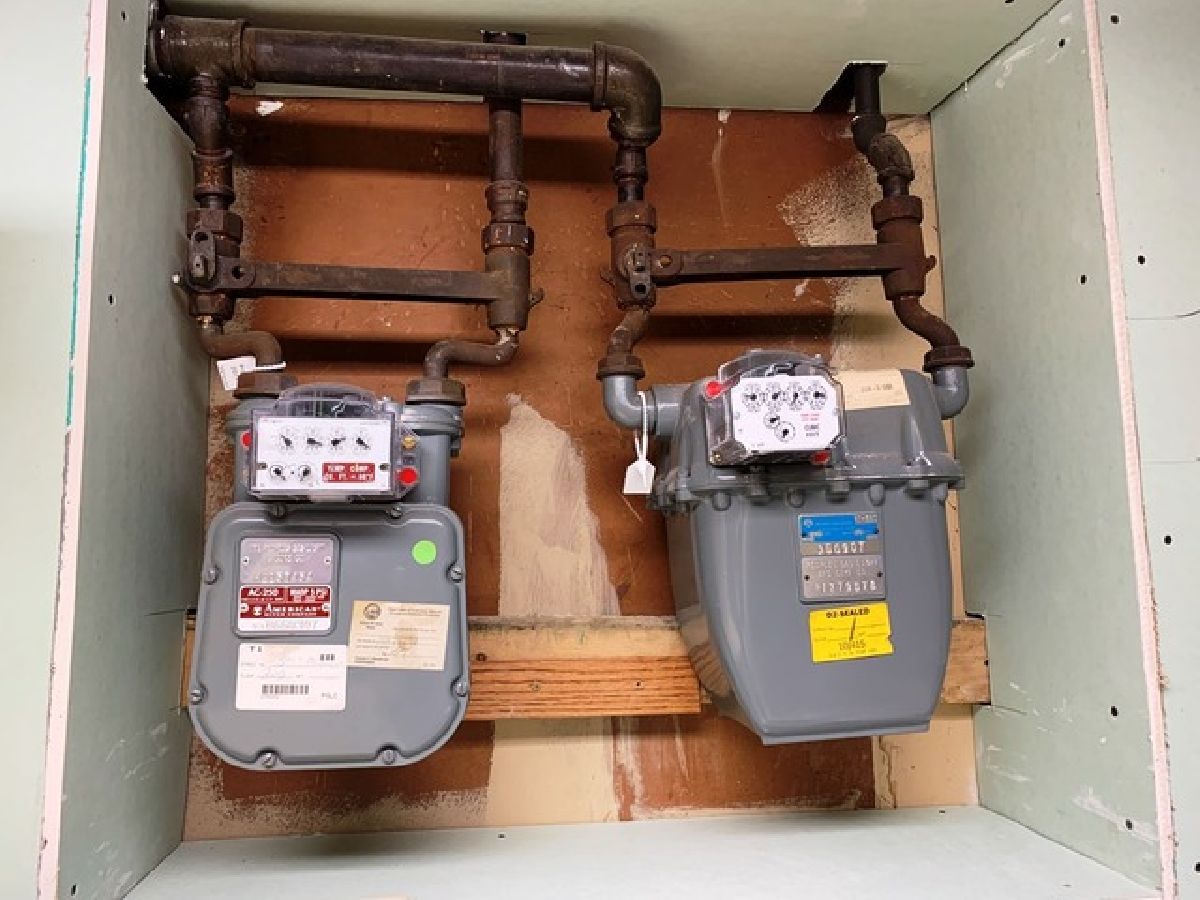
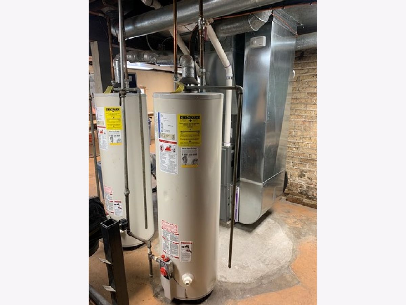
Room Specifics
Total Bedrooms: 4
Bedrooms Above Ground: 4
Bedrooms Below Ground: 0
Dimensions: —
Floor Type: Carpet
Dimensions: —
Floor Type: Carpet
Dimensions: —
Floor Type: Carpet
Full Bathrooms: 2
Bathroom Amenities: —
Bathroom in Basement: 0
Rooms: Kitchen,Eating Area,Enclosed Porch
Basement Description: Unfinished
Other Specifics
| 2 | |
| — | |
| Concrete,Side Drive | |
| — | |
| — | |
| 40 X 128 | |
| — | |
| None | |
| In-Law Arrangement | |
| — | |
| Not in DB | |
| — | |
| — | |
| — | |
| — |
Tax History
| Year | Property Taxes |
|---|---|
| 2020 | $7,918 |
Contact Agent
Nearby Similar Homes
Nearby Sold Comparables
Contact Agent
Listing Provided By
RCI Preferred Realty






