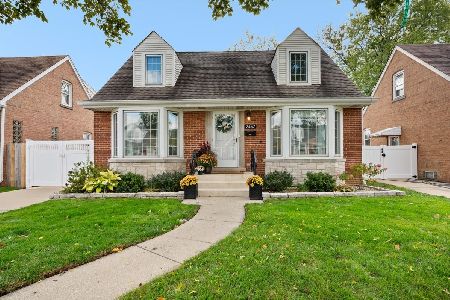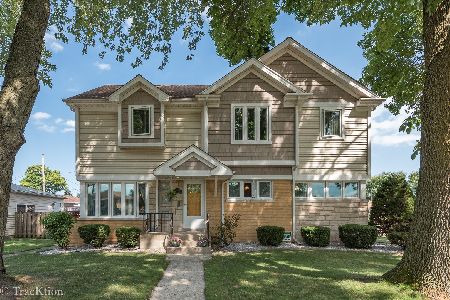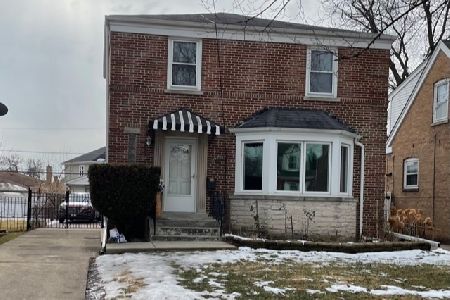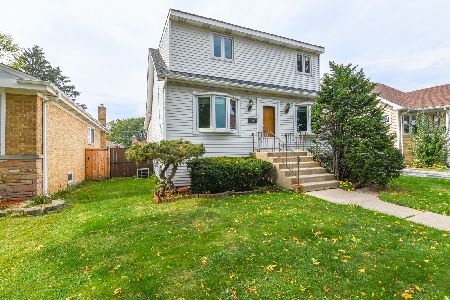5947 Ozark Avenue, Norwood Park, Chicago, Illinois 60631
$395,000
|
Sold
|
|
| Status: | Closed |
| Sqft: | 1,030 |
| Cost/Sqft: | $383 |
| Beds: | 2 |
| Baths: | 2 |
| Year Built: | 1956 |
| Property Taxes: | $2,982 |
| Days On Market: | 959 |
| Lot Size: | 0,12 |
Description
This lovely Norwood Park, 2 bedroom, 2 bath home has been meticulously maintained and beautifully updated. Features include: A bright open flowing space with gleaming hardwood floors throughout the main level. A renovated kitchen, tile floors, featuring stainless appliances, quartz counters, a peninsula island with seating for 4, opens to the adjacent dining room creating the perfect home entertaining environment. Also recently renovated, a sleek modern full bath with a clean lined look and feel with glass shower doors and the perfect fixtures choices. A large frosted window provides excellent natural light. The lower level features a family room with a chic old school feel with originial paneled walls, a bar area and a fantastic fireplace with a stone and wood mantel facade and a ceramic gas log. Also, a super cool original full bath with a 60's vibe and a unique layout in excellent condition. Laundry room and plenty of great storage. A fenced yard, extra large driveway pad, 2.5 car garage with a low maintance cemented patio yard. An excellent home in the city with a comfortable suburban feel near everything...The Kennedy, Blue Line, Metra, shopping, dining, schools and parks a great place to call home! Notable rennovations include: 2023-Fireplace chimney torn down and rebuilt with common brick, 2022-bathroom renovation, new A/C condenser, 2020-complete kitchen rennovation and house exterior tuckpointed, 2019-new roof on house-a complete tear off, 2017-2018 new windows and doors (O'Hare Sound Insulation Program) 2016 new garage-roof complete tear off, 2012 garage floor replaced
Property Specifics
| Single Family | |
| — | |
| — | |
| 1956 | |
| — | |
| — | |
| No | |
| 0.12 |
| Cook | |
| — | |
| — / Not Applicable | |
| — | |
| — | |
| — | |
| 11800301 | |
| 12013120200000 |
Nearby Schools
| NAME: | DISTRICT: | DISTANCE: | |
|---|---|---|---|
|
Grade School
Edison Park Elementary School |
299 | — | |
|
Middle School
Edison Park Elementary School |
299 | Not in DB | |
|
High School
Taft High School |
299 | Not in DB | |
Property History
| DATE: | EVENT: | PRICE: | SOURCE: |
|---|---|---|---|
| 17 Jul, 2023 | Sold | $395,000 | MRED MLS |
| 18 Jun, 2023 | Under contract | $395,000 | MRED MLS |
| 5 Jun, 2023 | Listed for sale | $395,000 | MRED MLS |
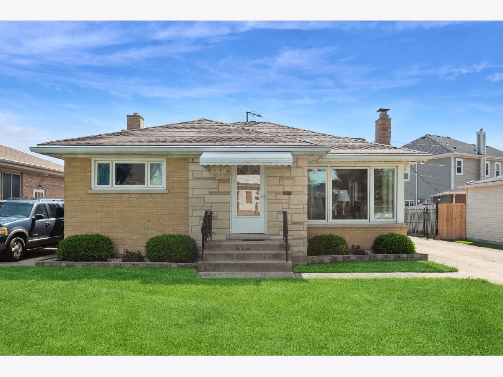
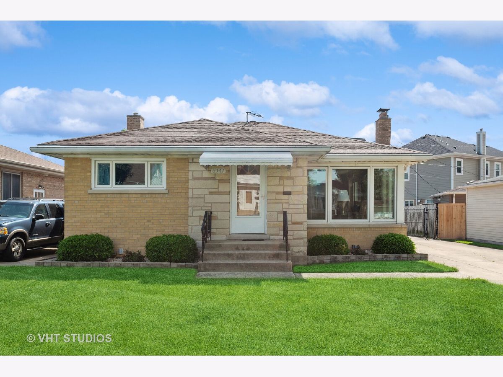
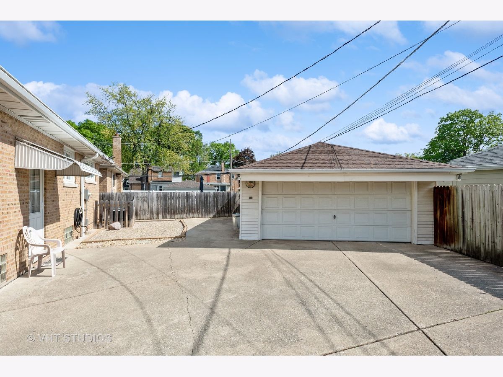
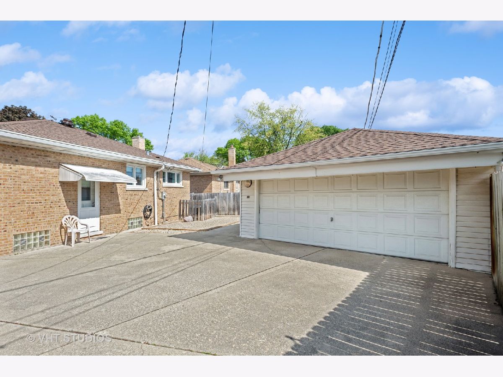


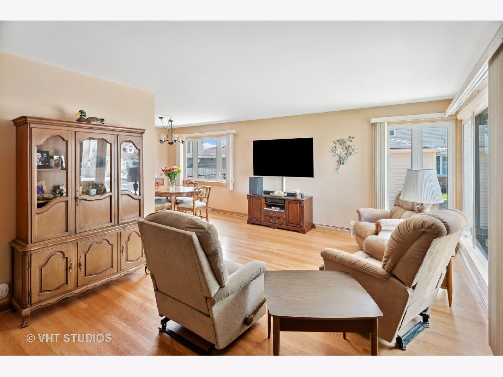

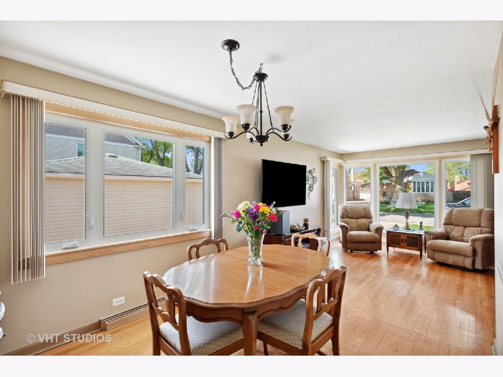
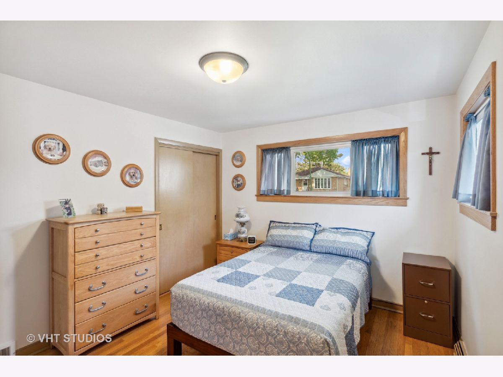


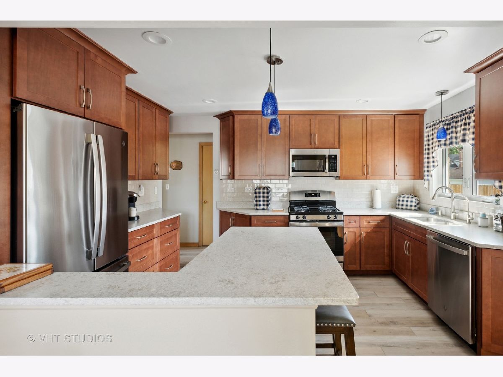
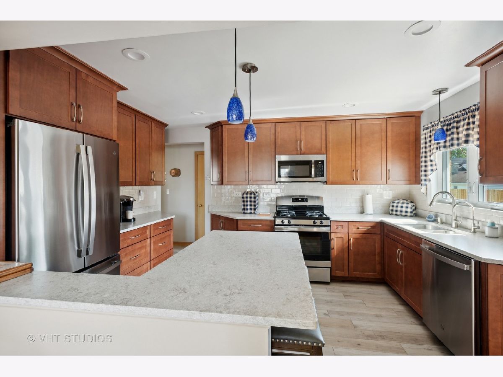
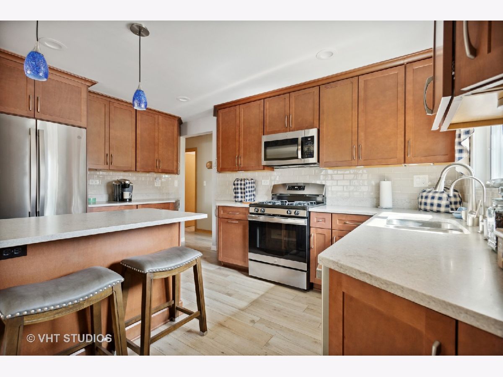
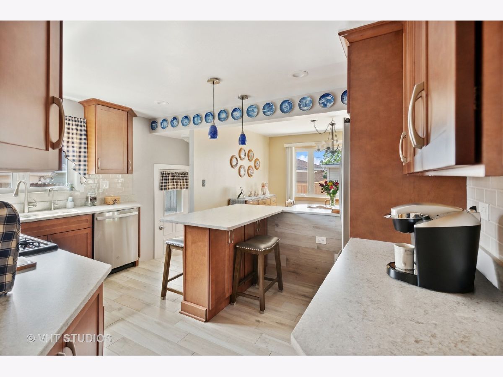
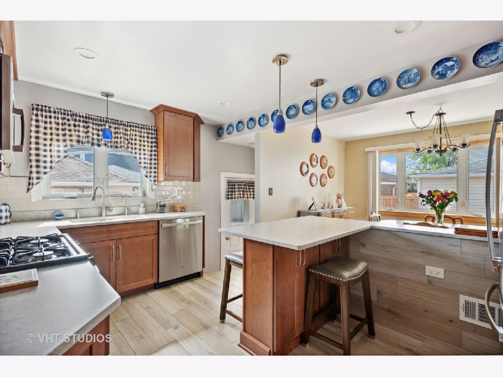
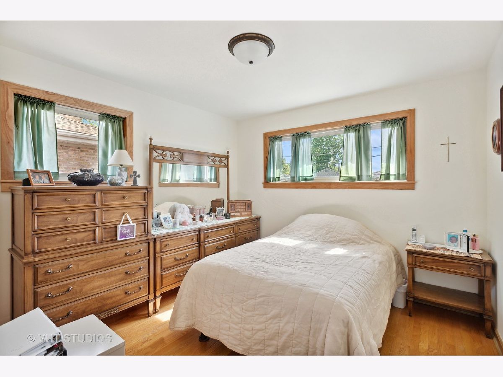
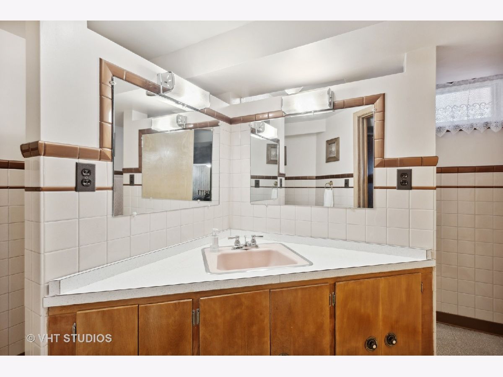
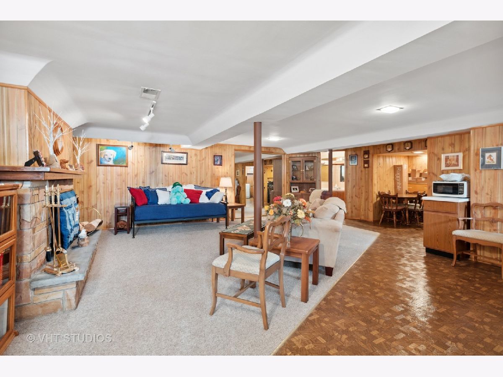
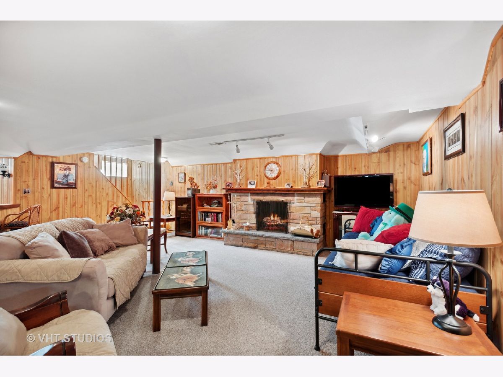
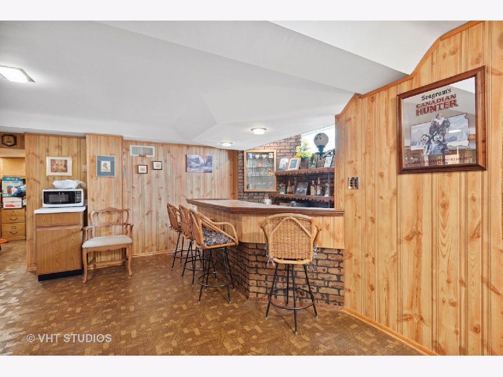

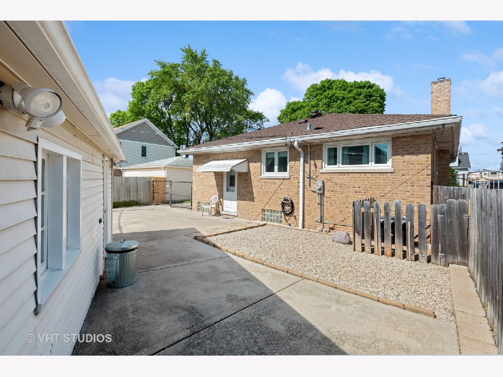
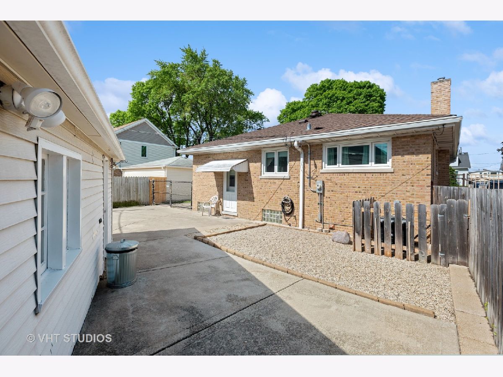
Room Specifics
Total Bedrooms: 2
Bedrooms Above Ground: 2
Bedrooms Below Ground: 0
Dimensions: —
Floor Type: —
Full Bathrooms: 2
Bathroom Amenities: Separate Shower
Bathroom in Basement: 0
Rooms: —
Basement Description: Finished
Other Specifics
| 2 | |
| — | |
| Concrete | |
| — | |
| — | |
| 40X130 | |
| — | |
| — | |
| — | |
| — | |
| Not in DB | |
| — | |
| — | |
| — | |
| — |
Tax History
| Year | Property Taxes |
|---|---|
| 2023 | $2,982 |
Contact Agent
Nearby Similar Homes
Nearby Sold Comparables
Contact Agent
Listing Provided By
Dream Town Real Estate






