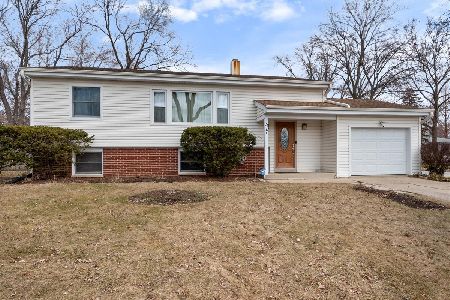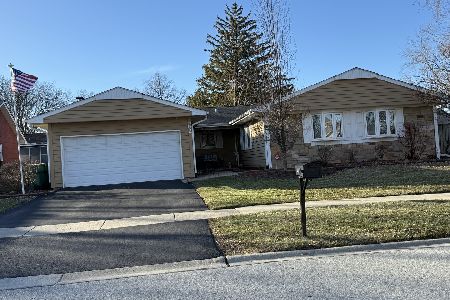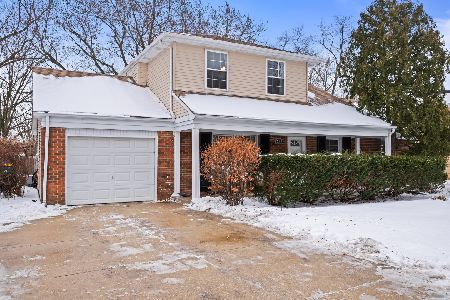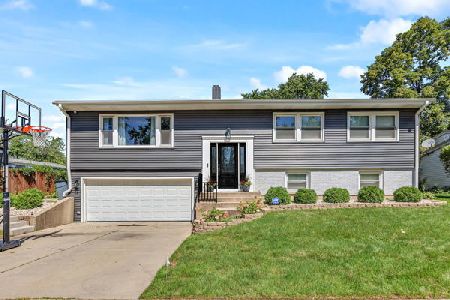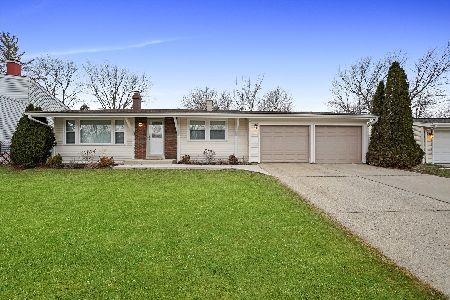595 Chatham Circle, Buffalo Grove, Illinois 60089
$270,000
|
Sold
|
|
| Status: | Closed |
| Sqft: | 1,856 |
| Cost/Sqft: | $150 |
| Beds: | 3 |
| Baths: | 2 |
| Year Built: | 1969 |
| Property Taxes: | $6,564 |
| Days On Market: | 2329 |
| Lot Size: | 0,17 |
Description
Sought after split level Carlisle model 1856 sq ft in Ballantrae Subdivision. Great location close to all schools. Covered front porch, ceramic tile foyer with new decorator fixture, large bright living rm w/front picture window, dramatic vaulted ceiling & hardwood parquet floor, separate dining room w/cathedral ceiling, newer bright bay window & new light fixture. Updated kitchen w/42" white cabinets, solid surface corian counters, ceramic tile backsplash, pantry cabinet, White appliances:Whirlpool refrigerator & stove, dishwasher, microwave newer Pella sliding glass door creates bright eating area & designer fixture. Lower level family room w/ newer canned lights, corner brick/gas starting fireplace, plush neutral carpet. 3 large bedrooms with double & triple closet space , updated full bath with corian counter, Maytag Washer & Dryer included, laundry room is also an office w/ exterior door to spacious private back yard & gas line for grill. Newer double pane windows, plush neutral carpeting. Front porch and back patio ready for relaxing w/ great view of gardens.
Property Specifics
| Single Family | |
| — | |
| Tri-Level | |
| 1969 | |
| Partial,English | |
| CARLISLE | |
| No | |
| 0.17 |
| Cook | |
| Ballantrae | |
| 0 / Not Applicable | |
| None | |
| Lake Michigan | |
| Public Sewer | |
| 10548899 | |
| 03053120240000 |
Nearby Schools
| NAME: | DISTRICT: | DISTANCE: | |
|---|---|---|---|
|
Grade School
Henry W Longfellow Elementary Sc |
21 | — | |
|
Middle School
Cooper Middle School |
21 | Not in DB | |
|
High School
Buffalo Grove High School |
214 | Not in DB | |
Property History
| DATE: | EVENT: | PRICE: | SOURCE: |
|---|---|---|---|
| 24 Feb, 2020 | Sold | $270,000 | MRED MLS |
| 28 Jan, 2020 | Under contract | $279,000 | MRED MLS |
| — | Last price change | $289,000 | MRED MLS |
| 15 Oct, 2019 | Listed for sale | $289,000 | MRED MLS |
Room Specifics
Total Bedrooms: 3
Bedrooms Above Ground: 3
Bedrooms Below Ground: 0
Dimensions: —
Floor Type: Carpet
Dimensions: —
Floor Type: Parquet
Full Bathrooms: 2
Bathroom Amenities: —
Bathroom in Basement: 1
Rooms: Foyer
Basement Description: Finished
Other Specifics
| 2 | |
| Concrete Perimeter | |
| Concrete | |
| Patio, Porch, Storms/Screens | |
| Corner Lot,Fenced Yard,Landscaped,Mature Trees | |
| 74 X 111 X 64 X 110 | |
| — | |
| None | |
| Vaulted/Cathedral Ceilings, Hardwood Floors | |
| Range, Dishwasher, Refrigerator, Washer, Dryer, Disposal | |
| Not in DB | |
| Sidewalks, Street Lights, Street Paved | |
| — | |
| — | |
| Wood Burning |
Tax History
| Year | Property Taxes |
|---|---|
| 2020 | $6,564 |
Contact Agent
Nearby Similar Homes
Nearby Sold Comparables
Contact Agent
Listing Provided By
Coldwell Banker Residential Brokerage



