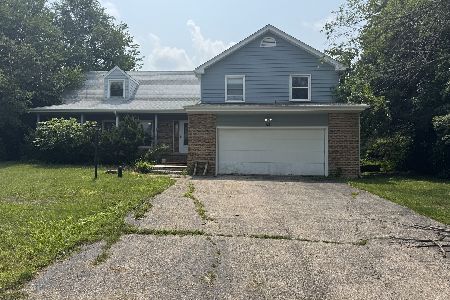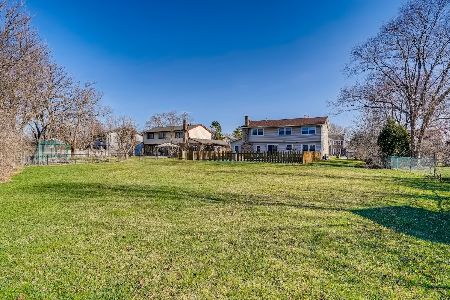595 Coveside Lane, Schaumburg, Illinois 60193
$360,000
|
Sold
|
|
| Status: | Closed |
| Sqft: | 2,612 |
| Cost/Sqft: | $138 |
| Beds: | 4 |
| Baths: | 4 |
| Year Built: | 1978 |
| Property Taxes: | $9,854 |
| Days On Market: | 4782 |
| Lot Size: | 0,21 |
Description
Fabulous Spring Cove home. Highlights include: hardwood floors, large eat-in kitchen w/writing desk & pantry FR w/fireplace & toy/office nook, enormous master suite w/remodeled private bath & sitting area, full finished basement w/wet bar & half bath, fully fenced yard with breathtaking views of lake. 5 minutes to Elgin O"Hare. Buyer to pay special assessment.
Property Specifics
| Single Family | |
| — | |
| — | |
| 1978 | |
| Full | |
| — | |
| Yes | |
| 0.21 |
| Cook | |
| Spring Cove | |
| 850 / Annual | |
| Other | |
| Lake Michigan | |
| Public Sewer | |
| 08236923 | |
| 07284010620000 |
Nearby Schools
| NAME: | DISTRICT: | DISTANCE: | |
|---|---|---|---|
|
Grade School
Nathan Hale Elementary School |
54 | — | |
|
Middle School
Robert Frost Junior High School |
54 | Not in DB | |
|
High School
Schaumburg High School |
211 | Not in DB | |
Property History
| DATE: | EVENT: | PRICE: | SOURCE: |
|---|---|---|---|
| 31 Jan, 2013 | Sold | $360,000 | MRED MLS |
| 26 Dec, 2012 | Under contract | $360,000 | MRED MLS |
| 18 Dec, 2012 | Listed for sale | $360,000 | MRED MLS |
Room Specifics
Total Bedrooms: 4
Bedrooms Above Ground: 4
Bedrooms Below Ground: 0
Dimensions: —
Floor Type: Hardwood
Dimensions: —
Floor Type: Hardwood
Dimensions: —
Floor Type: Hardwood
Full Bathrooms: 4
Bathroom Amenities: Separate Shower,Double Sink
Bathroom in Basement: 1
Rooms: No additional rooms
Basement Description: Finished
Other Specifics
| 2 | |
| — | |
| Concrete | |
| Patio | |
| Fenced Yard,Pond(s) | |
| 70X160 | |
| — | |
| Full | |
| Vaulted/Cathedral Ceilings, First Floor Laundry | |
| Range, Microwave, Dishwasher, Refrigerator, Disposal | |
| Not in DB | |
| Sidewalks, Street Lights, Street Paved | |
| — | |
| — | |
| Wood Burning |
Tax History
| Year | Property Taxes |
|---|---|
| 2013 | $9,854 |
Contact Agent
Nearby Similar Homes
Nearby Sold Comparables
Contact Agent
Listing Provided By
RE/MAX All Pro










